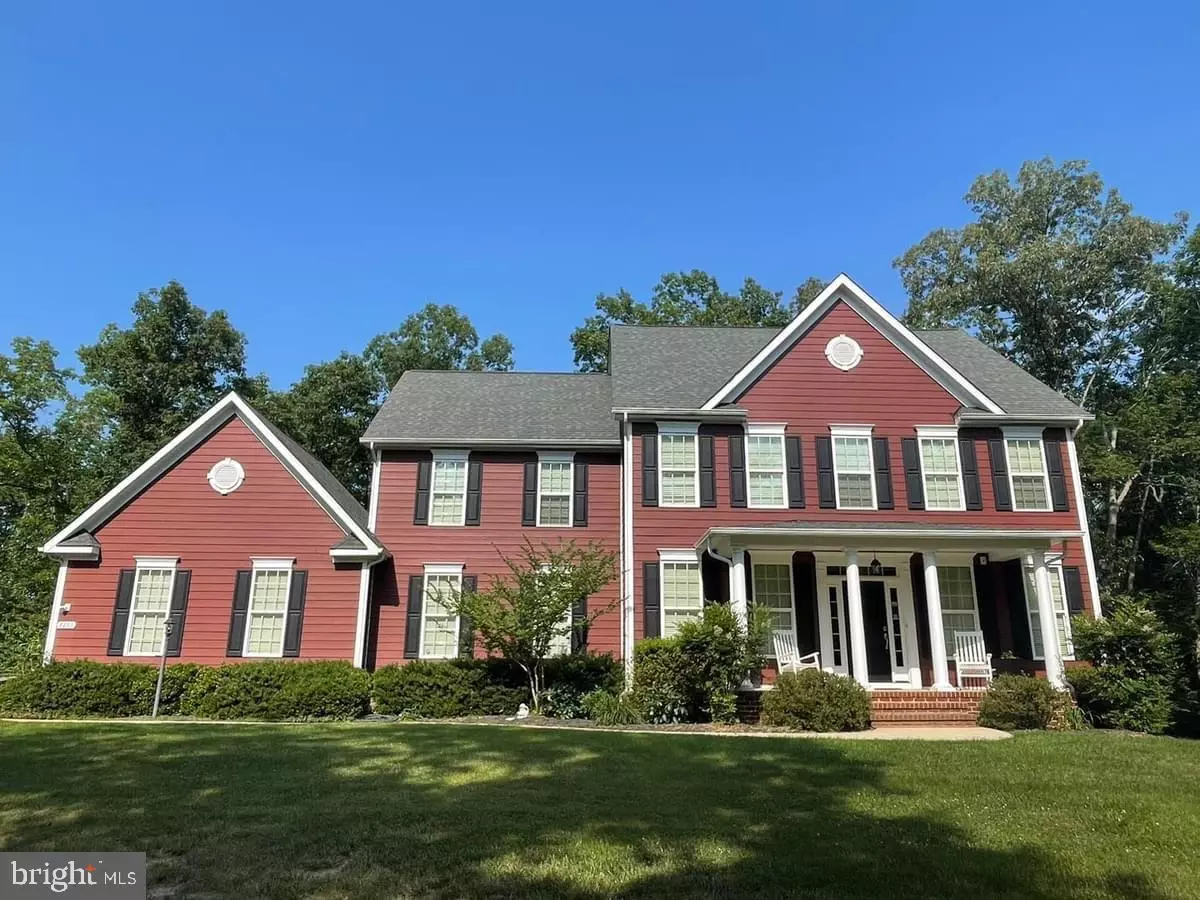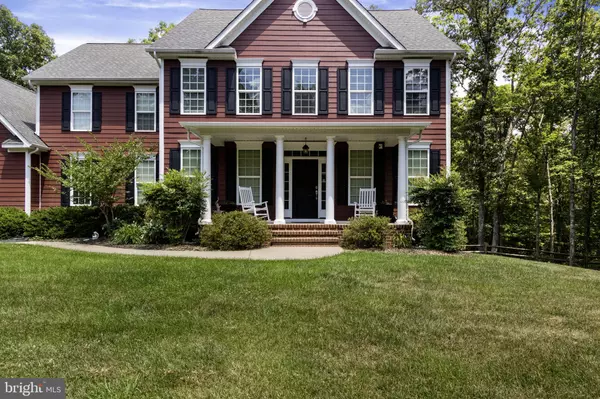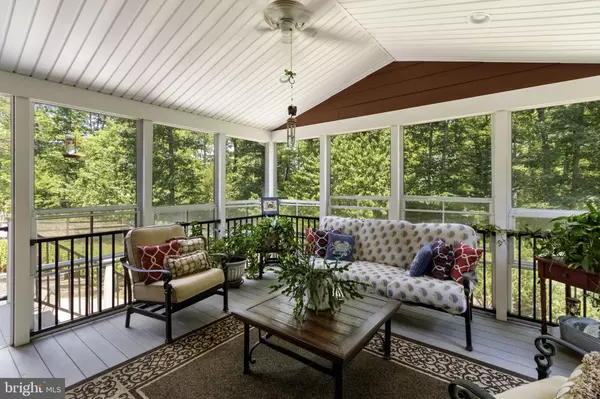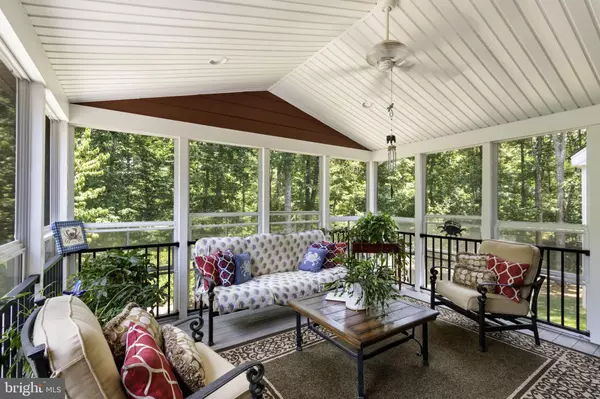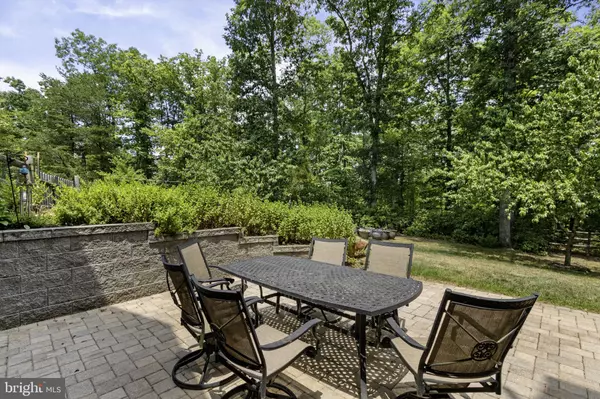$775,000
$789,000
1.8%For more information regarding the value of a property, please contact us for a free consultation.
8201 TWELFTH CORPS DR Fredericksburg, VA 22407
4 Beds
4 Baths
4,100 SqFt
Key Details
Sold Price $775,000
Property Type Single Family Home
Sub Type Detached
Listing Status Sold
Purchase Type For Sale
Square Footage 4,100 sqft
Price per Sqft $189
Subdivision Estates Of Chancellorsville
MLS Listing ID VASP2028982
Sold Date 12/20/24
Style Craftsman
Bedrooms 4
Full Baths 3
Half Baths 1
HOA Fees $16/ann
HOA Y/N Y
Abv Grd Liv Area 2,992
Originating Board BRIGHT
Year Built 2014
Annual Tax Amount $3,948
Tax Year 2022
Lot Size 2.160 Acres
Acres 2.16
Property Description
BACK ON THE MARKET! NO FAULT OF THE SELLER: Wonderful opportunity to own a meticulously maintained, original owner property in the Estates of Chancellorsville. New crown molding and wainscoting installed throughout the family room, dining room and foyer and through the stairwell in 2023. Three season room built in 2015. Hardscape patio and walkout basement patio built in 2016. Recently painted basement and family room and dining room in 2023. Installed LVP flooring throughout the mud room, kitchen, pantry and family room in 2022. This home is the only home with Hardie Siding in the whole neighborhood! Mechanical systems have all been on scheduled maintenance plans. Several fruit trees and organic garden added over the last five years. Radon mitigation system installed in 2021. Gutter guards on all second floor gutters in 2022. Fenced back yard installed in 2014. Rough-in plumbing in basement for bar/kitchen. Four camera monitoring system conveys.
Location
State VA
County Spotsylvania
Zoning RU
Rooms
Basement Daylight, Partial
Interior
Hot Water Electric
Heating Forced Air
Cooling Central A/C
Fireplace N
Heat Source Natural Gas
Exterior
Parking Features Garage - Side Entry
Garage Spaces 2.0
Water Access N
Accessibility None
Attached Garage 2
Total Parking Spaces 2
Garage Y
Building
Story 3
Foundation Slab
Sewer On Site Septic
Water Well
Architectural Style Craftsman
Level or Stories 3
Additional Building Above Grade, Below Grade
New Construction N
Schools
School District Spotsylvania County Public Schools
Others
Senior Community No
Tax ID 4D2-48-
Ownership Fee Simple
SqFt Source Estimated
Special Listing Condition Standard
Read Less
Want to know what your home might be worth? Contact us for a FREE valuation!

Our team is ready to help you sell your home for the highest possible price ASAP

Bought with Michael Philip Stevens • Lake Homes Realty, LLC
GET MORE INFORMATION

