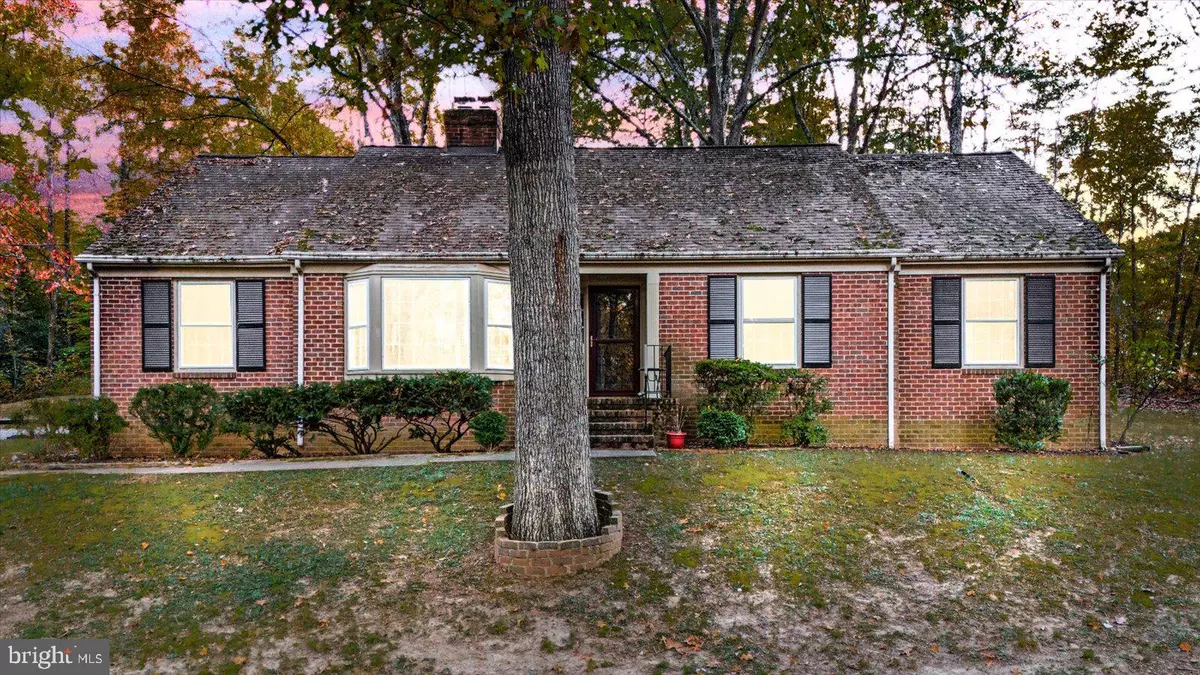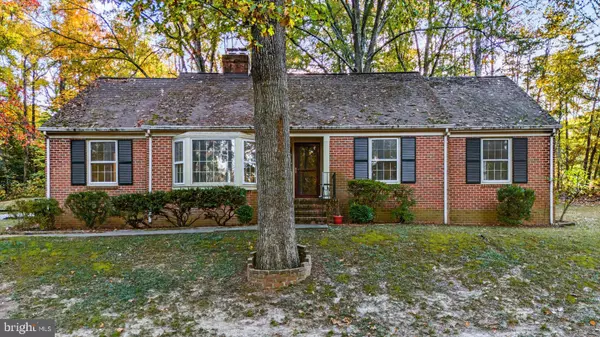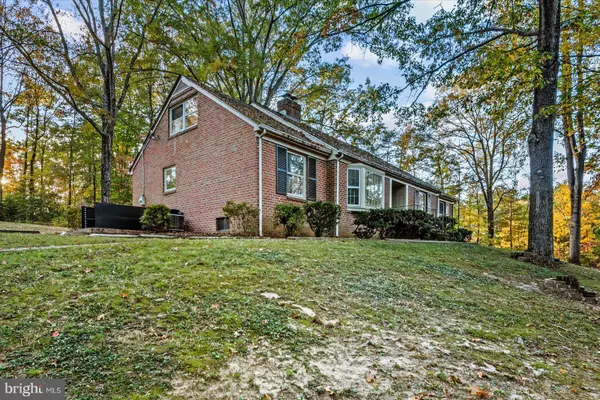$465,000
$474,900
2.1%For more information regarding the value of a property, please contact us for a free consultation.
11004 PARKVIEW DR Fredericksburg, VA 22408
4 Beds
3 Baths
3,219 SqFt
Key Details
Sold Price $465,000
Property Type Single Family Home
Sub Type Detached
Listing Status Sold
Purchase Type For Sale
Square Footage 3,219 sqft
Price per Sqft $144
Subdivision None Available
MLS Listing ID VASP2028520
Sold Date 01/07/25
Style Raised Ranch/Rambler,Other
Bedrooms 4
Full Baths 3
HOA Y/N N
Abv Grd Liv Area 2,634
Originating Board BRIGHT
Year Built 1967
Annual Tax Amount $1,830
Tax Year 2022
Lot Size 1.800 Acres
Acres 1.8
Property Description
This beautiful brick home offers 4 bedrooms and 3 full bathrooms, with a total of 4,335 square feet, nestled on a serene 1.8 acre lot offering a blend of open yard space and natural surroundings. Walk into this beautiful, freshly painted home to see that the main level offers everything you need! From a large living room with a bay window, a dinning room for entertainment, or enjoy a cozy fire in front of the wood burning fireplace. Two bedrooms, with brand new carpet are located on this level, including the master bedroom with its own private bathroom. The other two, very large, newly carpeted bedrooms are located on the upper level. The lower level has a partially finished basement, with lots of potential! This property features a large yard with room for gardening, outdoor activities, and enjoying nature. The surrounding acreage offers privacy and a peaceful setting. Enjoy living close to the battlefields, hiking, and breweries! Property being sold as - is. Professional photos coming soon!
Location
State VA
County Spotsylvania
Zoning R1
Rooms
Basement Workshop, Partially Finished, Walkout Stairs
Main Level Bedrooms 2
Interior
Hot Water Electric
Heating Other
Cooling Central A/C
Fireplaces Number 1
Fireplace Y
Heat Source Electric, Oil
Exterior
Water Access N
Accessibility None
Garage N
Building
Story 3
Foundation Active Radon Mitigation
Sewer Public Sewer
Water Well
Architectural Style Raised Ranch/Rambler, Other
Level or Stories 3
Additional Building Above Grade, Below Grade
New Construction N
Schools
School District Spotsylvania County Public Schools
Others
Senior Community No
Tax ID 24-7--A
Ownership Fee Simple
SqFt Source Assessor
Special Listing Condition Standard
Read Less
Want to know what your home might be worth? Contact us for a FREE valuation!

Our team is ready to help you sell your home for the highest possible price ASAP

Bought with Waller S Hunt III • Samson Properties
GET MORE INFORMATION





