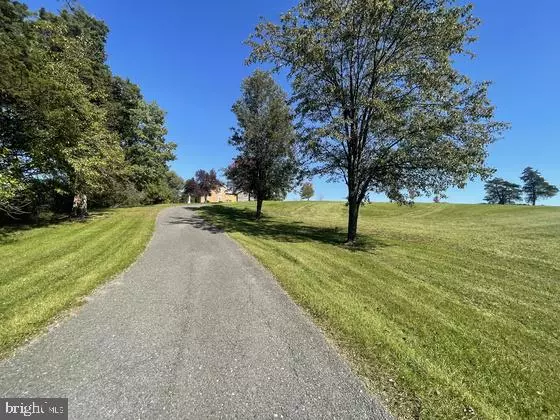$725,000
$700,000
3.6%For more information regarding the value of a property, please contact us for a free consultation.
327 BIG SPRING RD Newville, PA 17241
5 Beds
3 Baths
3,928 SqFt
Key Details
Sold Price $725,000
Property Type Single Family Home
Sub Type Detached
Listing Status Sold
Purchase Type For Sale
Square Footage 3,928 sqft
Price per Sqft $184
Subdivision West Pennsboro
MLS Listing ID PACB2036274
Sold Date 01/06/25
Style Colonial,Log Home
Bedrooms 5
Full Baths 2
Half Baths 1
HOA Y/N N
Abv Grd Liv Area 3,928
Originating Board BRIGHT
Year Built 1870
Annual Tax Amount $4,895
Tax Year 2024
Lot Size 15.490 Acres
Acres 15.49
Property Description
Upcoming Auction on 11-23-24 @ 2 pm .
15.49 Acres w/ 1800's Brick 2 story Farm House w/ Log addition that was rebuilt from an original 1700's Tavern in Maryland; 3,900 sq. ft. of living space; 20' open beam ceiling w/ loft, large Limestone Fireplace w/ hand hewn beam for mantle, Beautiful room w/ exposed wood beams & Lg. Antler Chandelier; Kitchen w/ solid Cherry cabinets, stone fireplace, center island w/ gas oven, G.E. Stainless dishwasher, Maytag frig, original Pine flooring; Lg. dining room w/ Black Walnut Wainscoting & chair rail, door from dining room leads to patio area that overlooks farm fields; 1st floor laundry, 1 full bath & study that could be used as an additional bedroom; 2nd floor: 4- bedrooms, 2 full baths including Master bedroom w/ Pine Vaulted ceilings, lg. bathroom w/ Jacuzzi tub, & shower; 2 swinging barn doors lead from Master bedroom to lg. loft area that overlooks stone fireplace in log addition; lg. front porch on home that overlooks the Big Spring Stream; Central Air, Forced hot water heat; electric hot water heater; on-site well & septic; Brick Farm house has recently been professionally repainted & all new replacement windows throughout; Home is very well maintained; Mature trees & well maintained yard; Paved driveway; Bulk of tillable ground is in Hay, very private, peaceful setting w/ wildlife all around; Owner is motivated to sell, come prepared to buy; TERMS: 25,000 Down day of sale, balance due within 60 at settlement;
Location
State PA
County Cumberland
Area West Pennsboro Twp (14446)
Zoning AGRICULTURAL
Rooms
Other Rooms Living Room, Dining Room, Primary Bedroom, Bedroom 2, Bedroom 3, Bedroom 4, Kitchen, Bedroom 1, Great Room, Laundry, Loft, Attic
Basement Outside Entrance, Sump Pump
Main Level Bedrooms 1
Interior
Interior Features Breakfast Area, Carpet, Combination Kitchen/Dining, Dining Area, Kitchen - Country, Kitchen - Eat-In, Kitchen - Island, Primary Bath(s), Upgraded Countertops, Window Treatments, Wood Floors, Other
Hot Water Electric, Oil
Heating Forced Air, Hot Water
Cooling Central A/C
Flooring Carpet, Tile/Brick, Wood
Fireplaces Number 1
Equipment Built-In Range, Dishwasher, Dryer - Electric, Exhaust Fan, Extra Refrigerator/Freezer, Icemaker, Microwave, Oven/Range - Gas, Refrigerator, Washer, Water Conditioner - Owned, Water Heater
Fireplace Y
Window Features Double Pane,Double Hung,Energy Efficient,Insulated,Replacement,Screens,Vinyl Clad
Appliance Built-In Range, Dishwasher, Dryer - Electric, Exhaust Fan, Extra Refrigerator/Freezer, Icemaker, Microwave, Oven/Range - Gas, Refrigerator, Washer, Water Conditioner - Owned, Water Heater
Heat Source Electric, Oil, Wood
Laundry Dryer In Unit, Main Floor, Washer In Unit
Exterior
Exterior Feature Patio(s), Porch(es)
Parking Features Covered Parking
Garage Spaces 7.0
Water Access N
View Creek/Stream, Panoramic, Pond, Water
Roof Type Metal
Street Surface Black Top
Accessibility None
Porch Patio(s), Porch(es)
Road Frontage Boro/Township, Public
Total Parking Spaces 7
Garage Y
Building
Lot Description Backs - Parkland, Backs to Trees, Front Yard, Landscaping, Not In Development, Open, Pond, Premium, Private, Rear Yard, Road Frontage, Rural, Secluded, SideYard(s), Stream/Creek
Story 2
Foundation Stone
Sewer On Site Septic
Water Well
Architectural Style Colonial, Log Home
Level or Stories 2
Additional Building Above Grade, Below Grade
Structure Type 2 Story Ceilings,Beamed Ceilings,Log Walls,Paneled Walls,Plaster Walls,Wood Ceilings,Wood Walls
New Construction N
Schools
High Schools Big Spring
School District Big Spring
Others
Pets Allowed N
Senior Community No
Tax ID 46-09-0515-001
Ownership Fee Simple
SqFt Source Assessor
Acceptable Financing Cash, Conventional
Listing Terms Cash, Conventional
Financing Cash,Conventional
Special Listing Condition Auction
Read Less
Want to know what your home might be worth? Contact us for a FREE valuation!

Our team is ready to help you sell your home for the highest possible price ASAP

Bought with Thomas M Stewart • Cavalry Realty LLC
GET MORE INFORMATION





