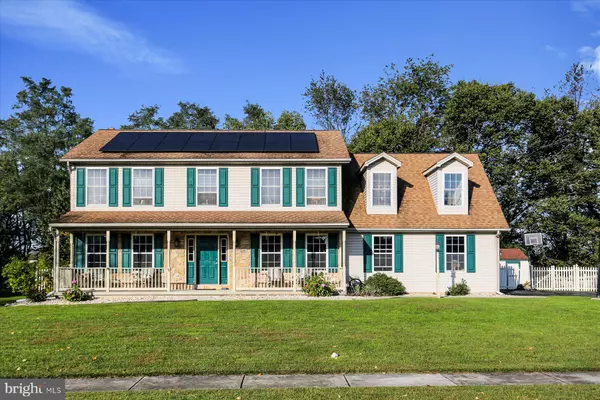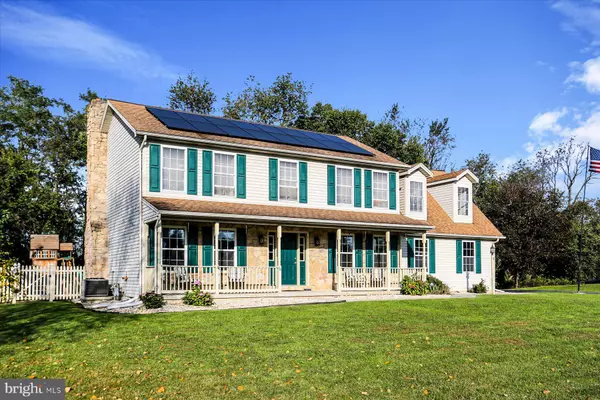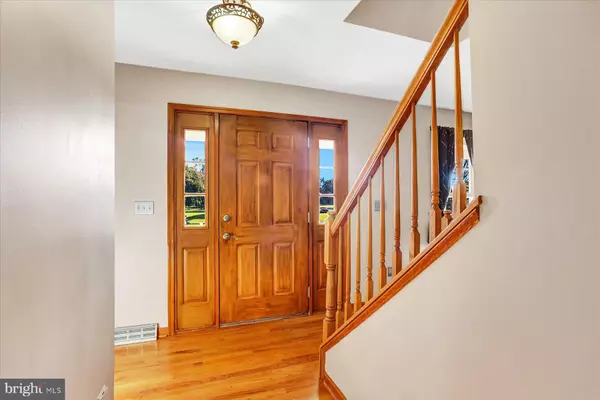$410,000
$425,000
3.5%For more information regarding the value of a property, please contact us for a free consultation.
18 ARLINGTON DR Carlisle, PA 17015
4 Beds
4 Baths
2,622 SqFt
Key Details
Sold Price $410,000
Property Type Single Family Home
Sub Type Detached
Listing Status Sold
Purchase Type For Sale
Square Footage 2,622 sqft
Price per Sqft $156
Subdivision Forgedale Crossing
MLS Listing ID PACB2035728
Sold Date 01/06/25
Style Colonial
Bedrooms 4
Full Baths 3
Half Baths 1
HOA Fees $10/ann
HOA Y/N Y
Abv Grd Liv Area 2,272
Originating Board BRIGHT
Year Built 1999
Annual Tax Amount $4,529
Tax Year 2024
Lot Size 0.400 Acres
Acres 0.4
Property Description
Traditional 3-4 bedroom, 3.5 bath two story backing to trees in Forgedale Crossing. Open floor plan features foyer and half bath with wood floors, Great Room with wood burning fireplace and LVP flooring, Kitchen with stainless steel appliances, granite countertops and LVP flooring, and a Dining Room with wood floors and crown molding. The second floor features the master bedroom with a large walk-in closet, ceiling fan and a full bath with whirlpool tub and walk-in shower, as well as the laundry area and 3 additional bedrooms, one is located over the garage. More living space is found in the nicely finished basement with room for storage, potential office space and a large gathering spot complete with wet bar and beverage refrigerator and microwave, as well as a full bath. The fenced rear yard offers a deck for your enjoyment, as well as a patio area and a shed with electric. The side entry two-car garage features a door to the rear yard. Solar panels will help keep your electric costs at a minimum, too! Located in South Middleton School District, with a terrific location to major roads but also providing a country setting. Check it out today!
Location
State PA
County Cumberland
Area South Middleton Twp (14440)
Zoning RESIDENTIAL
Rooms
Other Rooms Living Room, Dining Room, Primary Bedroom, Bedroom 2, Bedroom 3, Bedroom 4, Kitchen, Family Room, Foyer, Other, Bathroom 1, Bathroom 2, Bathroom 3, Half Bath
Basement Full, Partially Finished
Interior
Interior Features Bathroom - Jetted Tub, Bathroom - Tub Shower, Bathroom - Walk-In Shower, Breakfast Area, Carpet, Ceiling Fan(s), Central Vacuum, Crown Moldings, Dining Area, Family Room Off Kitchen, Formal/Separate Dining Room, Primary Bath(s), Skylight(s), Upgraded Countertops, Walk-in Closet(s), Wet/Dry Bar, Window Treatments, Wood Floors
Hot Water Natural Gas
Heating Forced Air, Baseboard - Electric
Cooling Central A/C, Ceiling Fan(s)
Flooring Carpet, Hardwood, Luxury Vinyl Plank, Vinyl
Fireplaces Number 1
Fireplaces Type Wood
Equipment Built-In Microwave, Central Vacuum, Dishwasher, Disposal, Dryer, Extra Refrigerator/Freezer, Microwave, Oven/Range - Gas, Refrigerator, Washer, Water Dispenser, Water Heater
Fireplace Y
Window Features Double Pane
Appliance Built-In Microwave, Central Vacuum, Dishwasher, Disposal, Dryer, Extra Refrigerator/Freezer, Microwave, Oven/Range - Gas, Refrigerator, Washer, Water Dispenser, Water Heater
Heat Source Natural Gas, Electric
Laundry Dryer In Unit, Upper Floor, Washer In Unit
Exterior
Parking Features Garage - Side Entry, Garage Door Opener, Inside Access, Oversized
Garage Spaces 4.0
Utilities Available Cable TV, Natural Gas Available
Water Access N
Roof Type Architectural Shingle
Accessibility None
Attached Garage 2
Total Parking Spaces 4
Garage Y
Building
Lot Description Backs to Trees, Front Yard, Level, Rear Yard
Story 2
Foundation Active Radon Mitigation
Sewer Public Sewer
Water Public
Architectural Style Colonial
Level or Stories 2
Additional Building Above Grade, Below Grade
Structure Type Dry Wall
New Construction N
Schools
Elementary Schools W.G. Rice
Middle Schools Yellow Breeches
High Schools Boiling Springs
School District South Middleton
Others
HOA Fee Include Common Area Maintenance
Senior Community No
Tax ID 40-10-0636-334
Ownership Fee Simple
SqFt Source Assessor
Acceptable Financing Cash, Conventional, FHA, VA
Horse Property N
Listing Terms Cash, Conventional, FHA, VA
Financing Cash,Conventional,FHA,VA
Special Listing Condition Standard
Read Less
Want to know what your home might be worth? Contact us for a FREE valuation!

Our team is ready to help you sell your home for the highest possible price ASAP

Bought with Yvonne Elaine Smith • Howard Hanna Company-Hershey
GET MORE INFORMATION





