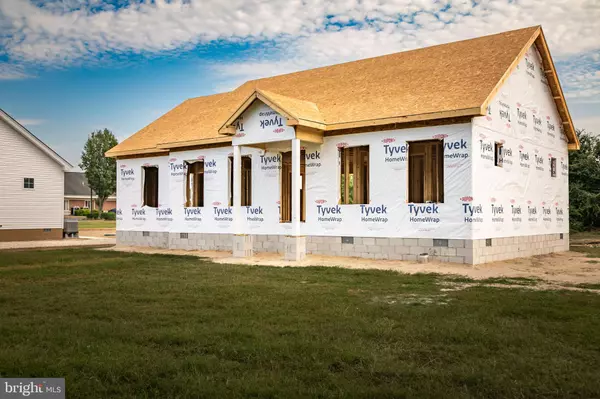$304,900
$299,900
1.7%For more information regarding the value of a property, please contact us for a free consultation.
1302 BELMONT AVE Salisbury, MD 21804
3 Beds
2 Baths
1,300 SqFt
Key Details
Sold Price $304,900
Property Type Single Family Home
Sub Type Detached
Listing Status Sold
Purchase Type For Sale
Square Footage 1,300 sqft
Price per Sqft $234
Subdivision None Available
MLS Listing ID MDWC2014926
Sold Date 01/03/25
Style Ranch/Rambler
Bedrooms 3
Full Baths 2
HOA Y/N N
Abv Grd Liv Area 1,300
Originating Board BRIGHT
Year Built 2024
Annual Tax Amount $191
Tax Year 2024
Lot Size 0.550 Acres
Acres 0.55
Property Description
New Construction Ready by Christmas! Still time to select interior colors! Brand new 3 bedroom, 2 full bath rancher ready for its first owner. This brand new home is situated on over half-acre lot and offers the opportunity to personalize colors and finishes to make it uniquely yours. Step inside from the inviting covered front entryway into a spacious family room that seamlessly flows into the dining area and kitchen. The heart of the home features stainless steel appliances, a stylish kitchen island, and elegant granite countertops. The kitchen is complemented by a private laundry room with a large pantry and direct access to a large rear deck – ideal for outdoor relaxation and entertaining. The thoughtfully designed layout includes a master bedroom suite with a large closet and a luxurious master bathroom. On the opposite side of the home, you'll find two additional bedrooms and a full bath, providing ample space and privacy for family or guests. Don't miss your chance to make this new construction your forever home! Call today to schedule a private tour! Pictures are from finished home next door.
Location
State MD
County Wicomico
Area Wicomico Northeast (23-02)
Zoning R15
Rooms
Main Level Bedrooms 3
Interior
Interior Features Attic, Carpet, Ceiling Fan(s), Combination Kitchen/Dining, Crown Moldings, Dining Area, Entry Level Bedroom, Family Room Off Kitchen, Floor Plan - Open, Kitchen - Island, Pantry, Recessed Lighting, Bathroom - Tub Shower, Walk-in Closet(s)
Hot Water Electric
Heating Heat Pump(s)
Cooling Central A/C
Flooring Carpet, Luxury Vinyl Plank
Equipment Dishwasher, Dryer, Icemaker, Microwave, Oven/Range - Electric, Refrigerator, Stainless Steel Appliances, Stove, Washer
Fireplace N
Appliance Dishwasher, Dryer, Icemaker, Microwave, Oven/Range - Electric, Refrigerator, Stainless Steel Appliances, Stove, Washer
Heat Source Electric
Laundry Has Laundry, Hookup, Main Floor
Exterior
Garage Spaces 4.0
Water Access N
Roof Type Architectural Shingle
Accessibility 2+ Access Exits
Total Parking Spaces 4
Garage N
Building
Lot Description Cleared, Front Yard, Rear Yard
Story 1
Foundation Crawl Space
Sewer On Site Septic
Water Well
Architectural Style Ranch/Rambler
Level or Stories 1
Additional Building Above Grade, Below Grade
New Construction Y
Schools
School District Wicomico County Public Schools
Others
Senior Community No
Tax ID 2305029279
Ownership Fee Simple
SqFt Source Assessor
Acceptable Financing Cash, Conventional, FHA, USDA, VA
Listing Terms Cash, Conventional, FHA, USDA, VA
Financing Cash,Conventional,FHA,USDA,VA
Special Listing Condition Standard
Read Less
Want to know what your home might be worth? Contact us for a FREE valuation!

Our team is ready to help you sell your home for the highest possible price ASAP

Bought with Sherwood Sharp Jr. • Keller Williams Realty Delmarva
GET MORE INFORMATION





