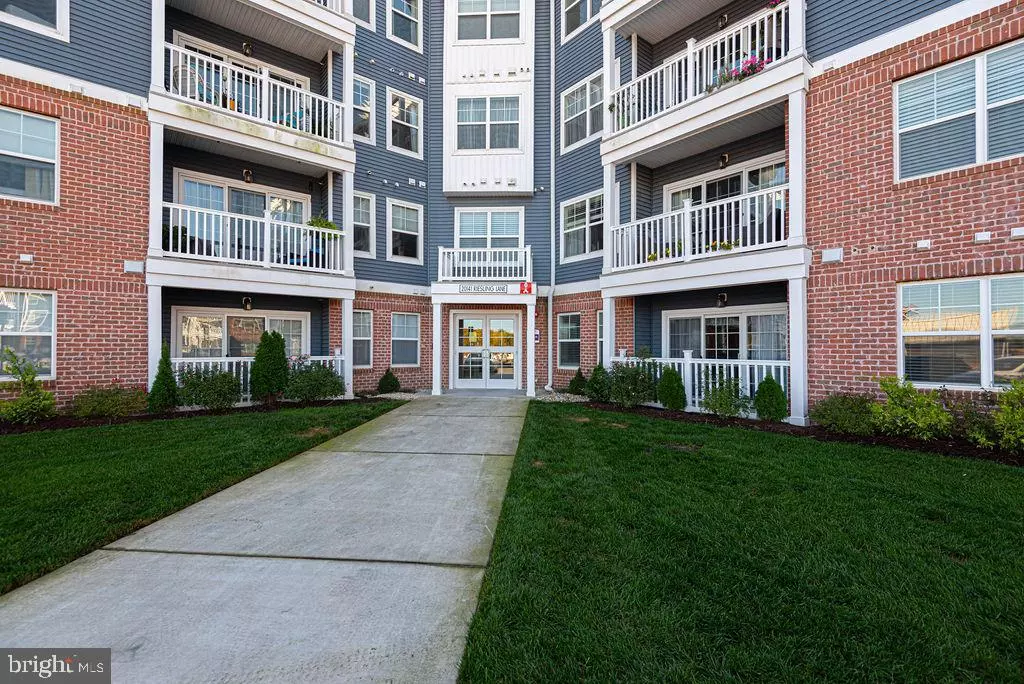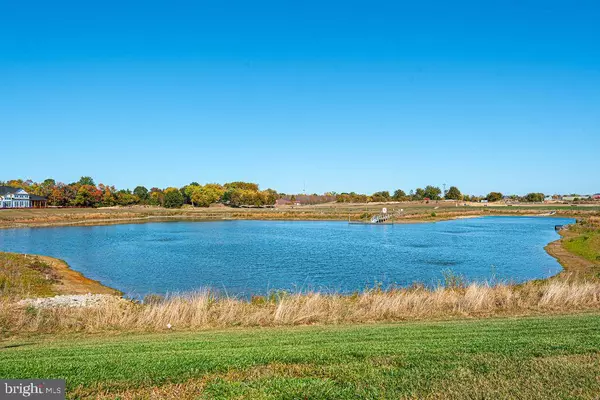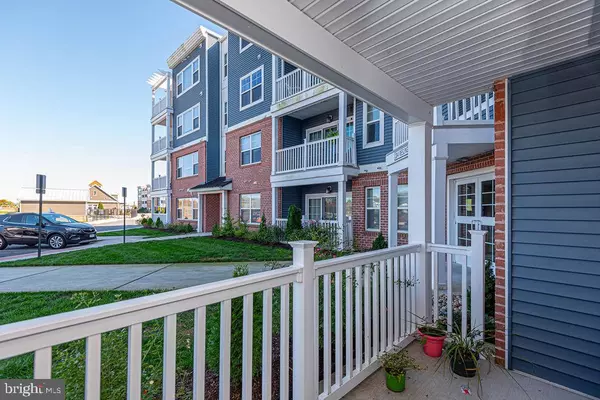$300,000
$309,000
2.9%For more information regarding the value of a property, please contact us for a free consultation.
20141 RIESLING LN #106 Lewes, DE 19958
2 Beds
2 Baths
1,167 SqFt
Key Details
Sold Price $300,000
Property Type Condo
Sub Type Condo/Co-op
Listing Status Sold
Purchase Type For Sale
Square Footage 1,167 sqft
Price per Sqft $257
Subdivision Vineyards At Nassau Valley
MLS Listing ID DESU2072562
Sold Date 01/03/25
Style Coastal
Bedrooms 2
Full Baths 2
Condo Fees $174/mo
HOA Fees $23/mo
HOA Y/N Y
Abv Grd Liv Area 1,167
Originating Board BRIGHT
Year Built 2022
Annual Tax Amount $811
Tax Year 2024
Lot Dimensions 0.00 x 0.00
Property Description
Welcome to The Vineyards! This 2-bedroom 2 bath condo is on the first floor of the building and overlooks Lake Harmony from the front porch. Why wait for new construction when you can enjoy this unit that is like new! This home comes partially furnished, has been newly painted, and includes the blinds, 3 fans,3 pendant lights, washer/dryer, garbage disposal and new stove all added aftermarket. The kitchen has beautiful white soft close cabinetry, stainless appliances, and quartz counters. Luxury vinyl plank flooring throughout the main living area leads to the oversized bedrooms with spacious closets. Come tour this gorgeous unit today. The Vineyards is only a short drive to downtown Lewes and the beaches. This unit is in walking distance to the grocery store, the winery, salon, community amenities and more.
Location
State DE
County Sussex
Area Lewes Rehoboth Hundred (31009)
Zoning RESIDENTIAL
Rooms
Main Level Bedrooms 2
Interior
Hot Water Natural Gas, Tankless
Heating Forced Air
Cooling Central A/C
Equipment Dishwasher, Disposal, Dryer, Microwave, Oven - Single, Refrigerator, Washer
Furnishings Partially
Fireplace N
Appliance Dishwasher, Disposal, Dryer, Microwave, Oven - Single, Refrigerator, Washer
Heat Source Natural Gas
Laundry Dryer In Unit, Washer In Unit
Exterior
Amenities Available Bike Trail, Club House, Dog Park, Elevator, Exercise Room, Fitness Center, Jog/Walk Path, Picnic Area, Pier/Dock, Pool - Outdoor, Volleyball Courts, Water/Lake Privileges
Water Access N
View Lake
Accessibility Doors - Lever Handle(s), Elevator, Level Entry - Main, No Stairs
Garage N
Building
Story 1
Unit Features Garden 1 - 4 Floors
Sewer Public Sewer
Water Public
Architectural Style Coastal
Level or Stories 1
Additional Building Above Grade, Below Grade
New Construction N
Schools
School District Cape Henlopen
Others
Pets Allowed Y
HOA Fee Include Common Area Maintenance,Management,Pool(s),Road Maintenance,Trash
Senior Community No
Tax ID 334-05.00-152.06-P106
Ownership Condominium
Special Listing Condition Standard
Pets Allowed Cats OK, Dogs OK, Pet Addendum/Deposit
Read Less
Want to know what your home might be worth? Contact us for a FREE valuation!

Our team is ready to help you sell your home for the highest possible price ASAP

Bought with Kathleen S Pennington • RE/MAX Elite
GET MORE INFORMATION





