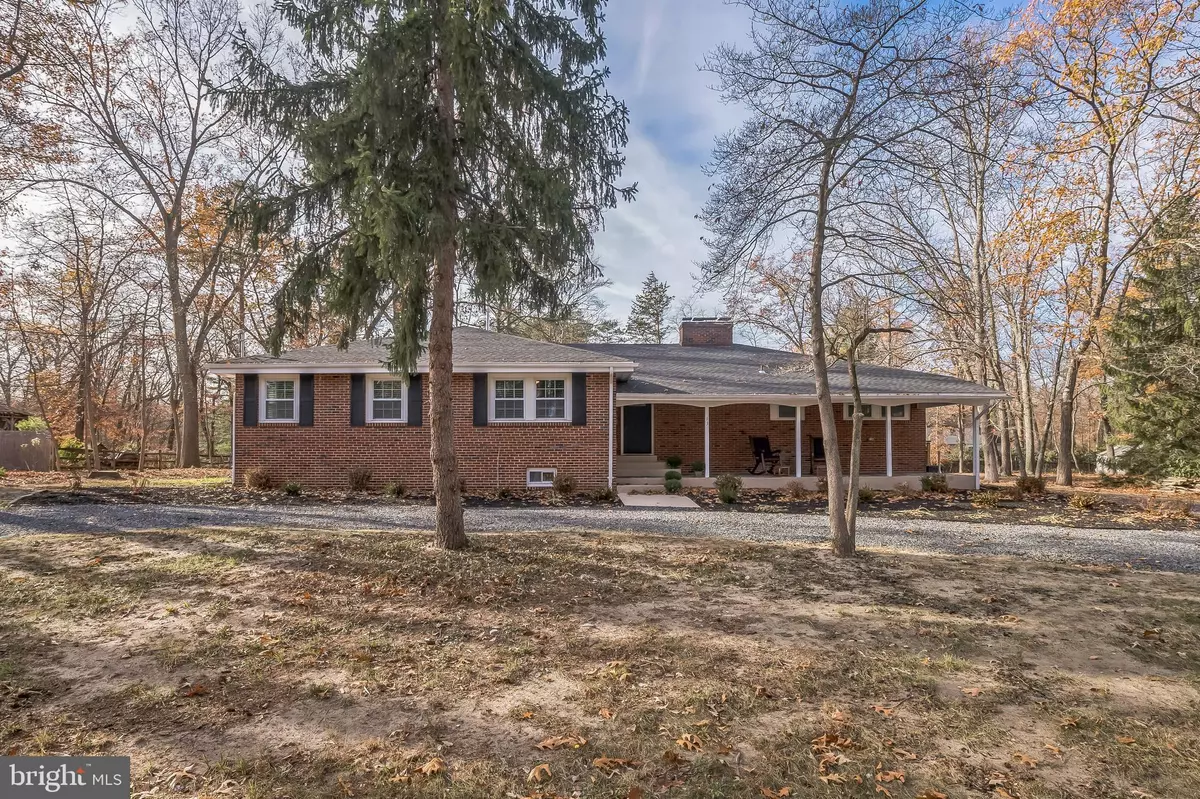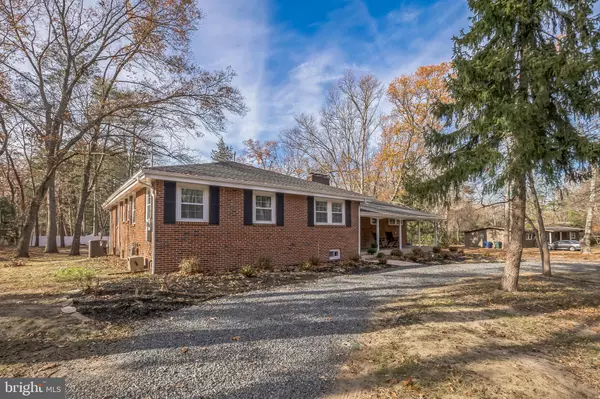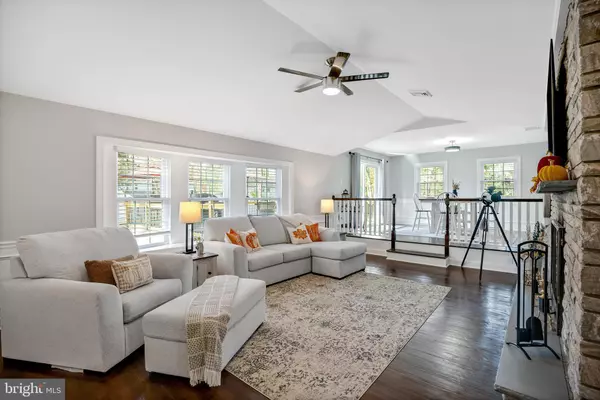$657,500
$674,900
2.6%For more information regarding the value of a property, please contact us for a free consultation.
13 W DELAWARE TRL Medford, NJ 08055
4 Beds
2 Baths
3,040 SqFt
Key Details
Sold Price $657,500
Property Type Single Family Home
Sub Type Detached
Listing Status Sold
Purchase Type For Sale
Square Footage 3,040 sqft
Price per Sqft $216
Subdivision Hoot Owl Estates
MLS Listing ID NJBL2076854
Sold Date 01/03/25
Style Ranch/Rambler
Bedrooms 4
Full Baths 2
HOA Y/N N
Abv Grd Liv Area 2,240
Originating Board BRIGHT
Year Built 1957
Annual Tax Amount $11,353
Tax Year 2024
Lot Size 0.920 Acres
Acres 0.92
Lot Dimensions 0.00 x 0.00
Property Description
Just stunning! The homeowners hate to leave, but their job relocation makes this your lucky day! This newly updated rancher in desirable Hoot Owl Estates offers 4 spacious bedrooms, 2 full completely renovated bathrooms and a beautifully finished basement. Curb appeal galore, the home boasts a lovely front porch, tasteful landscaping and circular driveway. A generous sized entry foyer welcomes you inside. The main floor of the home has gorgeous walnut finished hardwood flooring. The kitchen is truly a chef's dream with a full renovation completed this year including beautiful granite countertops, soft close cabinets, a large center island with seating, full stainless steel appliance package including a french door Bespoke refrigerator by Samsung, a gas range, range hood, dishwasher and microwave. A large peninsula offers breakfast bar seating. There is even a woodburning fireplace in the kitchen. The formal dining room has a sliding glass door offering access to a huge deck and provides stunning views of the backyard complete with firepit. Step down into the formal living room with volume ceiling and a second woodburning fireplace. The primary suite offers a private ensuite fully renovated bathroom with a tiled stall shower. The three additional bedrooms share the beautifully renovated hall bathroom. There is an unfinished walk-up attic for additional storage space. The basement provides two additional living areas and boasts a third wood burning fireplace. The unfished area in the basement offers the laundry area as well as additional storage space and bilco doors to the side yard for added convenience. There is also an oversized two-car garage. Pack your bags.... this is the one!
Location
State NJ
County Burlington
Area Medford Twp (20320)
Zoning RES
Rooms
Basement Full
Main Level Bedrooms 4
Interior
Interior Features Attic, Ceiling Fan(s), Chair Railings, Combination Dining/Living, Dining Area, Entry Level Bedroom, Floor Plan - Traditional, Kitchen - Eat-In, Kitchen - Island, Recessed Lighting, Wainscotting, Wood Floors
Hot Water Electric
Heating Forced Air
Cooling Central A/C
Flooring Hardwood, Ceramic Tile
Fireplaces Number 3
Equipment Built-In Microwave, Dishwasher, Oven/Range - Gas, Range Hood, Stainless Steel Appliances
Fireplace Y
Appliance Built-In Microwave, Dishwasher, Oven/Range - Gas, Range Hood, Stainless Steel Appliances
Heat Source Natural Gas
Laundry Basement
Exterior
Exterior Feature Deck(s), Porch(es)
Parking Features Basement Garage
Garage Spaces 2.0
Water Access N
Accessibility None
Porch Deck(s), Porch(es)
Attached Garage 2
Total Parking Spaces 2
Garage Y
Building
Story 2
Foundation Block
Sewer Public Sewer
Water Well
Architectural Style Ranch/Rambler
Level or Stories 2
Additional Building Above Grade, Below Grade
New Construction N
Schools
Middle Schools Medford Township Memorial
High Schools Shawnee H.S.
School District Medford Township Public Schools
Others
Senior Community No
Tax ID 20-02502 01-00019
Ownership Fee Simple
SqFt Source Assessor
Acceptable Financing Cash, Conventional, FHA, VA
Listing Terms Cash, Conventional, FHA, VA
Financing Cash,Conventional,FHA,VA
Special Listing Condition Standard
Read Less
Want to know what your home might be worth? Contact us for a FREE valuation!

Our team is ready to help you sell your home for the highest possible price ASAP

Bought with Joseph M McColgan Sr. • Coldwell Banker Realty
GET MORE INFORMATION





