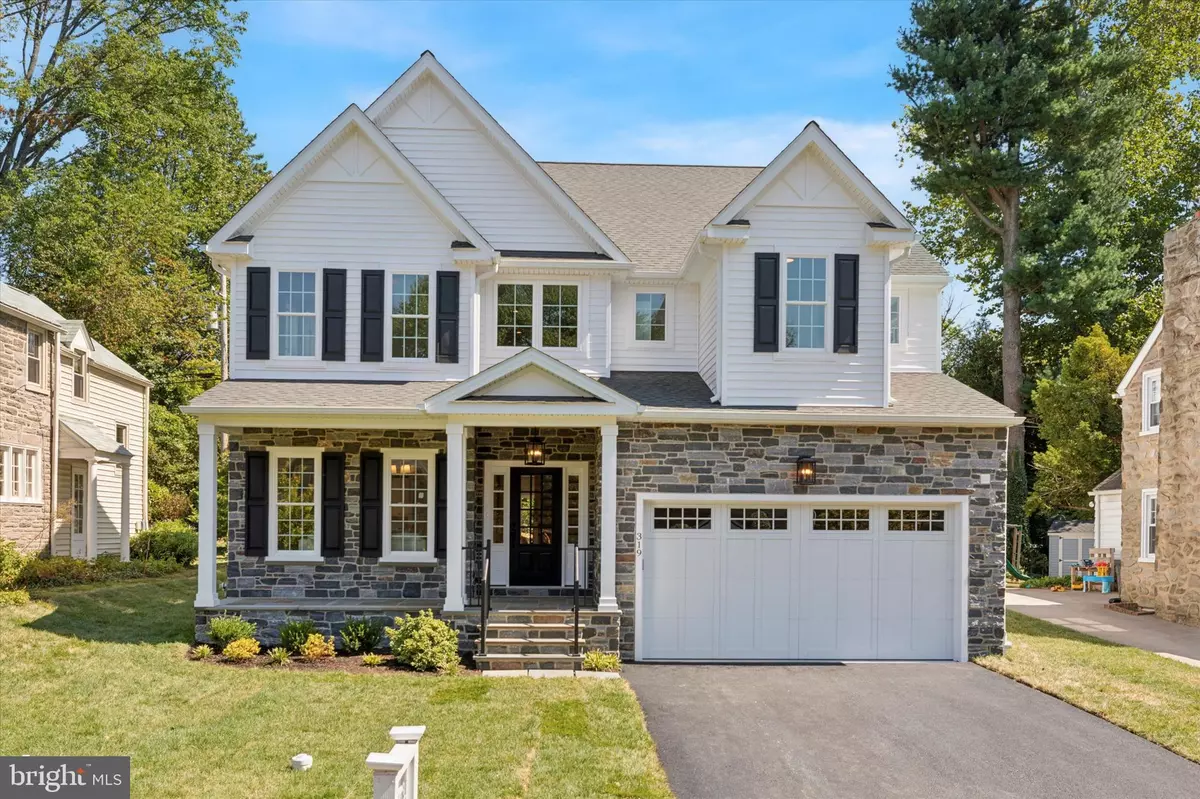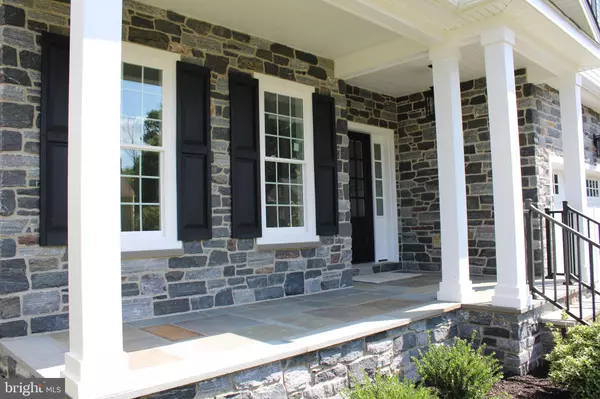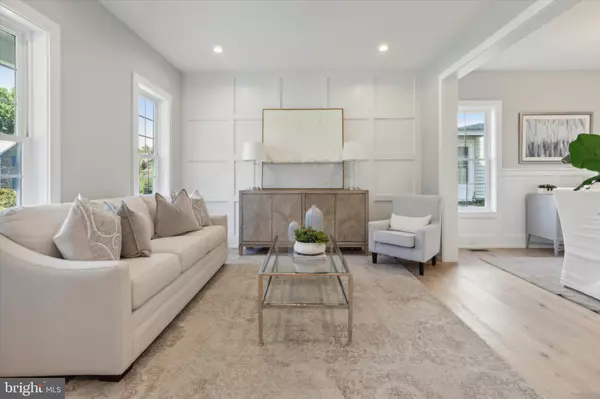$1,300,000
$1,340,000
3.0%For more information regarding the value of a property, please contact us for a free consultation.
319 FARWOOD RD Wynnewood, PA 19096
5 Beds
4 Baths
3,415 SqFt
Key Details
Sold Price $1,300,000
Property Type Single Family Home
Sub Type Detached
Listing Status Sold
Purchase Type For Sale
Square Footage 3,415 sqft
Price per Sqft $380
Subdivision Wynnewood Park
MLS Listing ID PADE2074972
Sold Date 01/03/25
Style Colonial
Bedrooms 5
Full Baths 3
Half Baths 1
HOA Y/N N
Abv Grd Liv Area 3,415
Originating Board BRIGHT
Year Built 2024
Annual Tax Amount $311
Tax Year 2023
Lot Dimensions 0.00 x 0.00
Property Description
Step into a world of unparalleled luxury with this stunning new construction masterpiece by Sposato Homes, nestled in the charming Wynnewood neighborhood. This exceptional residence features 5 spacious bedrooms, 3.5 immaculate bathrooms, and a 2-car garage—all set on a generous level lot, perfect for those seeking both style and comfort. As you approach this eye-catching home, the elegant slate-front covered patio invites you to relax and unwind, making it the ideal spot for enjoying warm afternoons or friendly chats with neighbors. Inside, the open and airy layout showcases exquisite flooring and an abundance of natural light, creating a warm and welcoming atmosphere. The heart of this home is the expansive gourmet kitchen, complete with high-end stainless steel appliances, custom cabinetry, and a stunning island, all topped with luxurious Quartz countertops, flowing seamlessly into the great room—providing the perfect backdrop for entertaining loved ones. The inviting living room, enhanced by a cozy gas fireplace, effortlessly connects to the spacious dining area, ideal for both everyday living and hosting unforgettable gatherings. Retreat to the serene primary suite on the second floor, where a spa-like marble bathroom awaits, featuring a soaking tub and a walk-in shower. Two generous walk-in closets provide ample storage, while a guest bedroom with its own bath ensures comfort and privacy. Three additional bedrooms and another full bath accommodate loved ones and visitors with ease. Enjoy the convenience of a second-floor laundry room, while the large mudroom and home office on the first floor cater to your busy lifestyle, whether managing daily tasks or working remotely. The spacious basement offers exciting opportunities for customization, ready for your personal touch to create additional living space or a recreational oasis. The meticulously landscaped exterior, featuring lush new sod and vibrant trees, enhances the home's curb appeal, allowing you to embrace the tranquility of the neighborhood with nearby walking trails, parks, libraries, shops, and restaurants. Convenient highway access ensures a smooth commute to Center City Philadelphia and surrounding suburbs. Situated within the award-winning Haverford School District, this home not only offers exceptional living but also access to top-notch education for your loved ones. This isn't just a house; it's where cherished memories will flourish. Don't miss the chance to own this remarkable gem in one of Wynnewood's most desirable areas. Schedule your private showing today and experience the perfect blend of luxury, comfort, and convenience.
Location
State PA
County Delaware
Area Haverford Twp (10422)
Zoning RESIDENTIAL
Rooms
Basement Full
Main Level Bedrooms 5
Interior
Interior Features Bathroom - Soaking Tub, Bathroom - Stall Shower, Bathroom - Walk-In Shower, Breakfast Area, Built-Ins, Butlers Pantry, Carpet, Ceiling Fan(s), Combination Kitchen/Living, Crown Moldings, Family Room Off Kitchen, Floor Plan - Open, Formal/Separate Dining Room, Kitchen - Gourmet, Kitchen - Island, Pantry, Primary Bath(s), Recessed Lighting, Wainscotting, Walk-in Closet(s), Wood Floors
Hot Water Natural Gas
Heating Central, Forced Air
Cooling Central A/C, Ceiling Fan(s)
Fireplaces Number 1
Fireplaces Type Gas/Propane
Fireplace Y
Heat Source Natural Gas
Laundry Upper Floor
Exterior
Parking Features Additional Storage Area, Garage Door Opener, Inside Access
Garage Spaces 6.0
Water Access N
Accessibility None
Attached Garage 2
Total Parking Spaces 6
Garage Y
Building
Story 2
Foundation Concrete Perimeter
Sewer Public Sewer
Water Public
Architectural Style Colonial
Level or Stories 2
Additional Building Above Grade, Below Grade
New Construction Y
Schools
Middle Schools Haverford
High Schools Haverford Senior
School District Haverford Township
Others
Senior Community No
Tax ID 22-08-00396-00
Ownership Fee Simple
SqFt Source Assessor
Acceptable Financing Cash, Conventional, FHA, VA, PHFA, USDA
Listing Terms Cash, Conventional, FHA, VA, PHFA, USDA
Financing Cash,Conventional,FHA,VA,PHFA,USDA
Special Listing Condition Standard
Read Less
Want to know what your home might be worth? Contact us for a FREE valuation!

Our team is ready to help you sell your home for the highest possible price ASAP

Bought with Meghan Klauder • RE/MAX ONE Realty
GET MORE INFORMATION





