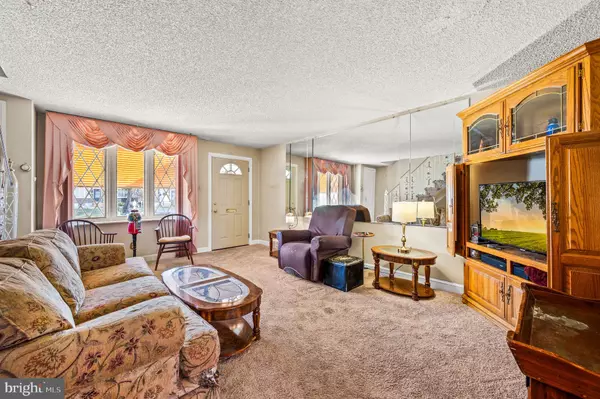$187,500
$185,000
1.4%For more information regarding the value of a property, please contact us for a free consultation.
1108 MEADOWBROOK LN Collingdale, PA 19023
3 Beds
1 Bath
1,190 SqFt
Key Details
Sold Price $187,500
Property Type Townhouse
Sub Type Interior Row/Townhouse
Listing Status Sold
Purchase Type For Sale
Square Footage 1,190 sqft
Price per Sqft $157
Subdivision Collingdale
MLS Listing ID PADE2078478
Sold Date 12/30/24
Style Traditional
Bedrooms 3
Full Baths 1
HOA Y/N N
Abv Grd Liv Area 1,190
Originating Board BRIGHT
Year Built 1949
Annual Tax Amount $4,170
Tax Year 2023
Lot Size 1,742 Sqft
Acres 0.04
Lot Dimensions 16.00 x 120.00
Property Description
Welcome to this delightful 3-bedroom row home, lovingly maintained by the current owner for 50 years, showcasing true pride of ownership throughout. As you approach, you'll be greeted by a well-kept front lawn that invites you in. The cozy interior features spacious living areas filled with natural light, perfect for family gatherings or quiet evenings at home.
Step outside to discover a private patio, ideal for summer barbecues or enjoying a morning coffee in peace. Situated on a friendly street just around the corner from a local park, this home offers both tranquility and convenient access to outdoor activities.
Basement is partially finished, offering large closet and built in shelves, and full 1 car attached garage.
Don't miss your chance to own this charming property in a wonderful community!
Hot Water Heater - 2022
all windows were replaced
Location
State PA
County Delaware
Area Collingdale Boro (10411)
Zoning RESINDENTIAL
Rooms
Basement Partially Finished
Interior
Interior Features Breakfast Area, Built-Ins, Ceiling Fan(s), Dining Area, Floor Plan - Traditional, Kitchen - Eat-In
Hot Water Natural Gas
Heating Forced Air
Cooling Central A/C
Equipment Dryer, Oven - Single, Oven/Range - Gas, Six Burner Stove, Refrigerator, Stainless Steel Appliances, Washer
Fireplace N
Window Features Replacement
Appliance Dryer, Oven - Single, Oven/Range - Gas, Six Burner Stove, Refrigerator, Stainless Steel Appliances, Washer
Heat Source Natural Gas
Exterior
Exterior Feature Patio(s)
Parking Features Basement Garage
Garage Spaces 2.0
Water Access N
Accessibility None
Porch Patio(s)
Attached Garage 2
Total Parking Spaces 2
Garage Y
Building
Story 2
Foundation Block
Sewer Public Sewer
Water Public
Architectural Style Traditional
Level or Stories 2
Additional Building Above Grade, Below Grade
New Construction N
Schools
School District Southeast Delco
Others
Senior Community No
Tax ID 11-00-01866-00
Ownership Fee Simple
SqFt Source Assessor
Acceptable Financing Cash, Conventional, FHA, VA
Listing Terms Cash, Conventional, FHA, VA
Financing Cash,Conventional,FHA,VA
Special Listing Condition Standard
Read Less
Want to know what your home might be worth? Contact us for a FREE valuation!

Our team is ready to help you sell your home for the highest possible price ASAP

Bought with Margaret L Butcher • Century 21 All Elite Inc-Brookhaven
GET MORE INFORMATION





