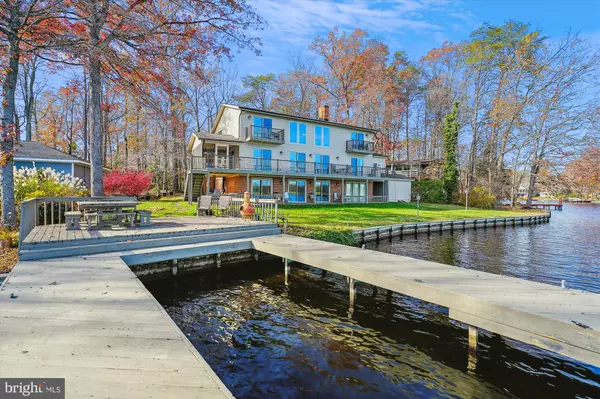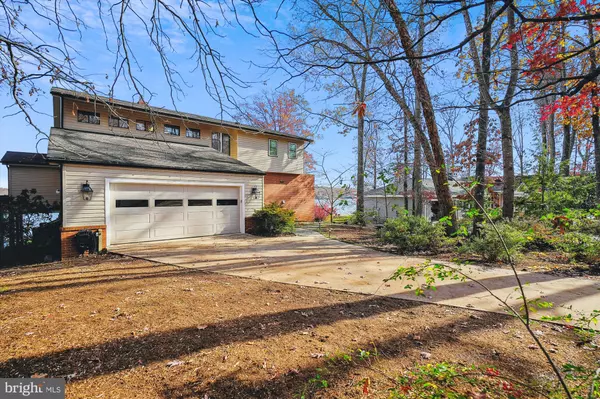$1,205,301
$1,195,000
0.9%For more information regarding the value of a property, please contact us for a free consultation.
119 CASTLE HILL CT Locust Grove, VA 22508
4 Beds
5 Baths
2,678 SqFt
Key Details
Sold Price $1,205,301
Property Type Single Family Home
Sub Type Detached
Listing Status Sold
Purchase Type For Sale
Square Footage 2,678 sqft
Price per Sqft $450
Subdivision Lake Of The Woods
MLS Listing ID VAOR2008434
Sold Date 01/03/25
Style Contemporary,Raised Ranch/Rambler
Bedrooms 4
Full Baths 3
Half Baths 2
HOA Fees $172/ann
HOA Y/N Y
Abv Grd Liv Area 1,488
Originating Board BRIGHT
Year Built 1986
Annual Tax Amount $5,022
Tax Year 2022
Lot Size 0.300 Acres
Acres 0.3
Property Description
Happy Holidays! You're going to want to see this one!! 152' of prime LAKE FRONT on a tree lined cul de sac in Lake of the Woods! Gorgeous clear views of the stunning open water and serene sunsets, a feeling of privacy, and your own private dock and jet ski lift. Now this home is SPECIAL! Step into the foyer and be wowed by the open floor plan and 2 story living room, with fabulous floor to ceiling brick fireplace. The living room is connected to the dining room, both with a wall of windows overlooking the lake and new sliding glass doors to the deck and gleaming hardwood floors! The bright, updated kitchen with more lake views, upgraded stainless appliances and beautiful granite is open to the living/dining rooms for easy access. It's just around the corner from a very sweet screened in porch where you can enjoy your morning coffee while listening to the birds. This home offers 4 bedrooms 3 full and 2 half baths and deep closets! Tucked away, on the main level, you'll find a private suite with brick accent wall, gorgeous new full bath, walk-in closet, and access to the deck. The upstairs has a relaxing primary bedroom spa retreat with a brick accent wall, full bath, walk-in closet, and OH YES-- another beautiful view of the lake with private balcony! GUESS WHAT---the 2 additional upstairs guest bedrooms have their own private balconies with gorgeous lake views, too! To top things off...the enormous lower-level family room features another beautiful brick fireplace (perfect for snowy days and nights), wet bar and 3 new sliding glass doors that open onto the patio and lake. A study/bonus room with walk-in closet is large enough to include a sleeper sofa or murphy bed. It's an ideal space for working from home, doing crafts or completing puzzles! Plus there's 1/2 bath, workshop and additional storage. It's a 10 out of 10 for entertaining spaces and the best spot on the lake to experience the July 4th fireworks and water show from a deck or the dock! The exterior features 4 sides of brick and siding and mature shade trees. Recently painted, fresh
and bright, 11 new sliding glass doors, new first floor full and half baths. Beautifully maintained. This is a home where you will create memories that will last a lifetime! Make this your legacy home! It's time to enjoy life at the lake---Make friends! Join clubs! Play! Enjoy all that Lake of the Woods has to offer---golf course, equestrian center, water sports--(jet skiing, water skiing, fishing), clubhouse, dining rooms, bike trail, dog park, beaches, etc! You know it's your turn! Schedule a showing quickly so you won't miss out!\
\
Location
State VA
County Orange
Zoning R3
Rooms
Other Rooms Living Room, Dining Room, Primary Bedroom, Bedroom 3, Bedroom 4, Kitchen, Family Room, Den, Breakfast Room, Bedroom 1, Bathroom 1, Bathroom 3, Primary Bathroom, Half Bath
Basement Connecting Stairway, Daylight, Partial, Full, Fully Finished, Heated, Improved, Outside Entrance, Rear Entrance, Walkout Level, Windows, Workshop
Main Level Bedrooms 1
Interior
Hot Water 60+ Gallon Tank, Electric
Heating Heat Pump(s)
Cooling Heat Pump(s), Central A/C, Ceiling Fan(s)
Flooring Carpet, Ceramic Tile, Heated, Hardwood, Laminate Plank
Fireplaces Number 2
Fireplaces Type Brick, Mantel(s)
Equipment Dishwasher, Disposal, Dryer - Electric, Extra Refrigerator/Freezer, Freezer, Oven/Range - Electric, Stainless Steel Appliances, Washer, Trash Compactor
Fireplace Y
Window Features Screens,Sliding
Appliance Dishwasher, Disposal, Dryer - Electric, Extra Refrigerator/Freezer, Freezer, Oven/Range - Electric, Stainless Steel Appliances, Washer, Trash Compactor
Heat Source Electric
Laundry Main Floor, Dryer In Unit, Washer In Unit
Exterior
Exterior Feature Balconies- Multiple, Deck(s), Patio(s), Roof, Porch(es), Screened
Parking Features Garage Door Opener, Garage - Front Entry, Inside Access
Garage Spaces 2.0
Utilities Available Phone Available, Cable TV Available, Electric Available, Sewer Available, Above Ground, Water Available
Amenities Available Bar/Lounge, Basketball Courts, Beach, Bike Trail, Boat Dock/Slip, Club House, Common Grounds, Community Center, Dining Rooms, Dog Park, Fitness Center, Gated Community, Gift Shop, Golf Club, Golf Course, Golf Course Membership Available, Horse Trails, Jog/Walk Path, Lake, Mooring Area, Picnic Area, Pier/Dock, Pool - Outdoor, Tennis Courts, Tot Lots/Playground, Water/Lake Privileges
Waterfront Description Private Dock Site
Water Access Y
Water Access Desc Boat - Length Limit,Boat - Powered,Canoe/Kayak,Fishing Allowed,Limited hours of Personal Watercraft Operation (PWC),Private Access,Sail,Waterski/Wakeboard,Swimming Allowed
View Lake
Accessibility None
Porch Balconies- Multiple, Deck(s), Patio(s), Roof, Porch(es), Screened
Attached Garage 2
Total Parking Spaces 2
Garage Y
Building
Lot Description Cul-de-sac, No Thru Street, Partly Wooded
Story 3
Foundation Permanent
Sewer Public Sewer
Water Public
Architectural Style Contemporary, Raised Ranch/Rambler
Level or Stories 3
Additional Building Above Grade, Below Grade
New Construction N
Schools
Elementary Schools Locust Grove
Middle Schools Locust Grove
High Schools Orange Co.
School District Orange County Public Schools
Others
HOA Fee Include Common Area Maintenance,Insurance,Management,Pier/Dock Maintenance,Pool(s),Reserve Funds,Road Maintenance,Snow Removal,Security Gate
Senior Community No
Tax ID 012A0001100290
Ownership Fee Simple
SqFt Source Estimated
Special Listing Condition Standard
Read Less
Want to know what your home might be worth? Contact us for a FREE valuation!

Our team is ready to help you sell your home for the highest possible price ASAP

Bought with John A Licata • EXP Realty, LLC
GET MORE INFORMATION





