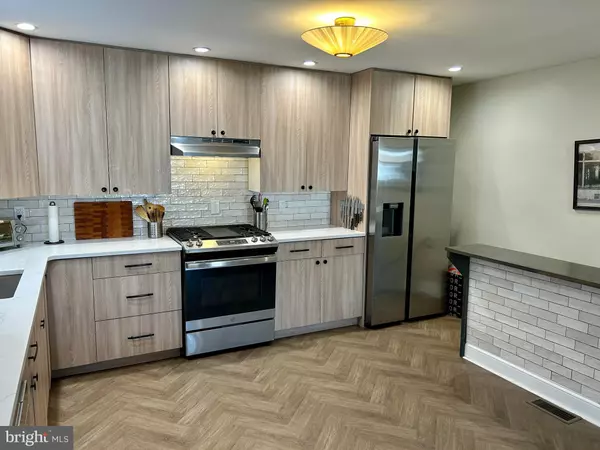$390,500
$379,000
3.0%For more information regarding the value of a property, please contact us for a free consultation.
549 FAIRWAY TER Philadelphia, PA 19128
3 Beds
2 Baths
1,370 SqFt
Key Details
Sold Price $390,500
Property Type Single Family Home
Sub Type Twin/Semi-Detached
Listing Status Sold
Purchase Type For Sale
Square Footage 1,370 sqft
Price per Sqft $285
Subdivision Wissahickon Hills
MLS Listing ID PAPH2422040
Sold Date 01/03/25
Style Straight Thru,Contemporary
Bedrooms 3
Full Baths 1
Half Baths 1
HOA Y/N N
Abv Grd Liv Area 1,370
Originating Board BRIGHT
Year Built 1950
Annual Tax Amount $3,797
Tax Year 2024
Lot Size 2,880 Sqft
Acres 0.07
Lot Dimensions 32.00 x 90.00
Property Description
HERE'S WHAT YOU'VE BEEN WAITING FOR ... Beautiful Wissahickon Hills home that's been fully renovated in 2022. No expense was spared through the modern minimalist design. Enter the front door to an open concept living space. Flowing throughout the entire house are brand new herringbone floors. Straight through you will find a dining area and kitchen that boasts new appliances, quartz countertops, an glazed porcelain backsplash, and custom Mediterranean slab cabinets that are eco-friendly, stain resistant, and easy to clean with brass and black fixtures. Through black French doors off the kitchen, is a 2022 addition - a spacious, contemporary den with 6 large new windows and sloped 10 ft ceilings. The space can be used as a bonus room, office, or sunroom. Off the kitchen is a half bathroom featuring a gorgeous Art Deco emerald tile accent wall and white round penny tile floors. Upstairs, there are 3 bedrooms, each with ample closet space. This level is complete with a laundry area and a pristinely designed full bathroom with brass fixtures and Spanish porcelain checkered floors. The house is complete with a partially finished basement- just add flooring and lighting and it is ready to be made into an additional living and entertaining area! Brand new drywall throughout, new HVAC (2022,) ductwork, hot water heater (2022,) and electric. Driveway in the back for easy access. Minutes from Fairmount Park and Valley Green and a short drive away from all the shops, restaurants and boutiques on Main St Manayunk. 15 minutes to Center City Philly and public transportation is close by. Hurry with your strong offers today. This one won't last. Great Home! Great Price! Great Location, Location, Location!
Location
State PA
County Philadelphia
Area 19128 (19128)
Zoning RSA2
Rooms
Other Rooms Living Room, Dining Room, Primary Bedroom, Bedroom 2, Bedroom 3, Kitchen, Basement
Basement Walkout Level, Partially Finished
Interior
Interior Features Floor Plan - Open, Recessed Lighting, Bathroom - Stall Shower, Upgraded Countertops
Hot Water Natural Gas
Heating Forced Air
Cooling Central A/C
Equipment Built-In Microwave, Oven/Range - Gas, Refrigerator, Stainless Steel Appliances, Washer/Dryer Stacked
Fireplace N
Appliance Built-In Microwave, Oven/Range - Gas, Refrigerator, Stainless Steel Appliances, Washer/Dryer Stacked
Heat Source Natural Gas
Laundry Upper Floor
Exterior
Garage Spaces 1.0
Water Access N
View Street
Roof Type Asphalt,Flat
Accessibility None
Total Parking Spaces 1
Garage N
Building
Story 2
Foundation Brick/Mortar
Sewer Public Sewer
Water Public
Architectural Style Straight Thru, Contemporary
Level or Stories 2
Additional Building Above Grade, Below Grade
New Construction N
Schools
School District Philadelphia City
Others
Senior Community No
Tax ID 213310700
Ownership Fee Simple
SqFt Source Assessor
Special Listing Condition Standard
Read Less
Want to know what your home might be worth? Contact us for a FREE valuation!

Our team is ready to help you sell your home for the highest possible price ASAP

Bought with Donna Marie McCole • BHHS Fox & Roach Wayne-Devon
GET MORE INFORMATION





