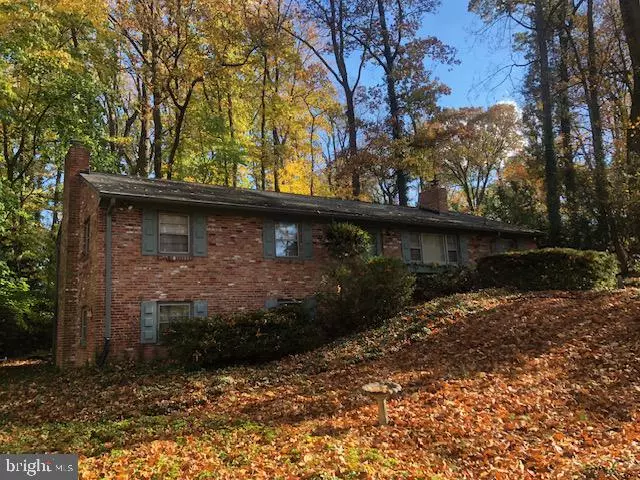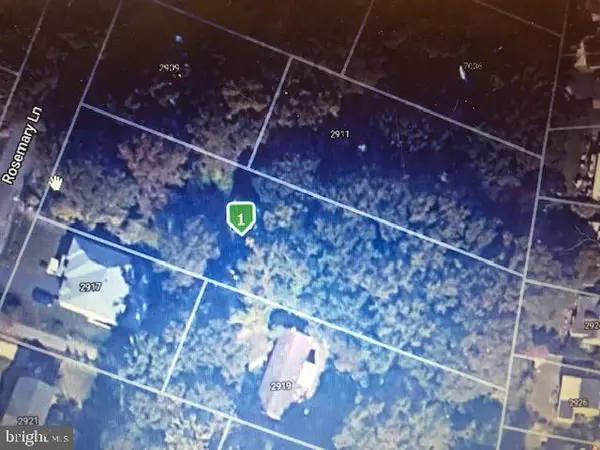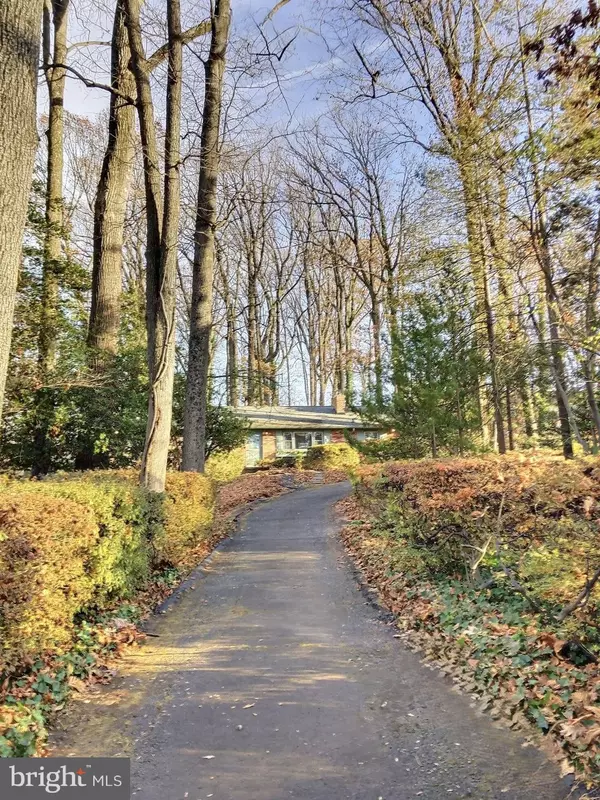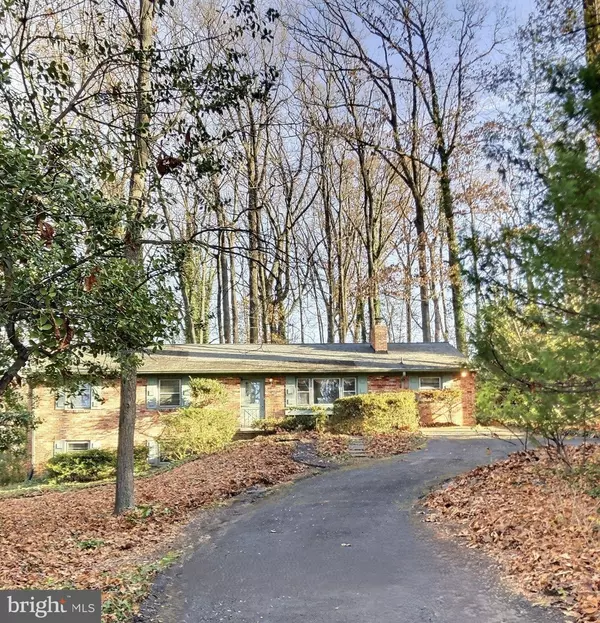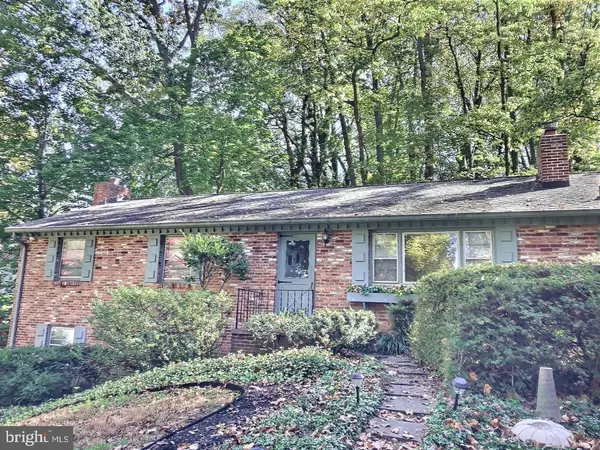$975,000
$949,000
2.7%For more information regarding the value of a property, please contact us for a free consultation.
2913 ROSEMARY LN Falls Church, VA 22042
4 Beds
3 Baths
3,010 SqFt
Key Details
Sold Price $975,000
Property Type Single Family Home
Sub Type Detached
Listing Status Sold
Purchase Type For Sale
Square Footage 3,010 sqft
Price per Sqft $323
Subdivision Devonshire Gardens
MLS Listing ID VAFX2211574
Sold Date 01/03/25
Style Ranch/Rambler
Bedrooms 4
Full Baths 2
Half Baths 1
HOA Y/N N
Abv Grd Liv Area 1,560
Originating Board BRIGHT
Year Built 1956
Annual Tax Amount $9,154
Tax Year 2024
Lot Size 0.952 Acres
Acres 0.95
Property Description
Very nice Falls Church area location.
All brick rambler with bright light filled finished basement on almost one acre of land.
Yes, almost one full acre.
This property and land brims with potential and opportunity.
Nearly one wooded acre has many possibilities.
Solid all brick home ready for some updating.
Four bedrooms, 2 1/2 baths with over 3,100 feet of living space. Two charming solid all brick fireplaces.
Sitting on your back patio will make you feel far away from the hustle and bustle of the city.
Commuters will like the convenience of easy access to major routes including Rt. 50, Rt. 7, I-495, and I-66, making travel to Washington, DC, and surrounding areas easier.
Location
State VA
County Fairfax
Zoning 140
Rooms
Basement Walkout Stairs, Rear Entrance, Interior Access, Full, Fully Finished
Main Level Bedrooms 4
Interior
Interior Features Ceiling Fan(s), Carpet
Hot Water Natural Gas
Heating Forced Air
Cooling Central A/C
Fireplaces Number 2
Equipment Dishwasher, Dryer, Extra Refrigerator/Freezer, Washer, Stove, Refrigerator, Range Hood, Cooktop
Fireplace Y
Window Features Storm
Appliance Dishwasher, Dryer, Extra Refrigerator/Freezer, Washer, Stove, Refrigerator, Range Hood, Cooktop
Heat Source Natural Gas
Exterior
Water Access N
Accessibility None
Garage N
Building
Story 1
Foundation Block
Sewer Public Sewer
Water Public
Architectural Style Ranch/Rambler
Level or Stories 1
Additional Building Above Grade, Below Grade
New Construction N
Schools
School District Fairfax County Public Schools
Others
Senior Community No
Tax ID 0503 08 0068
Ownership Fee Simple
SqFt Source Assessor
Special Listing Condition Standard
Read Less
Want to know what your home might be worth? Contact us for a FREE valuation!

Our team is ready to help you sell your home for the highest possible price ASAP

Bought with Claire Delia Belcher • TTR Sotheby's International Realty
GET MORE INFORMATION

