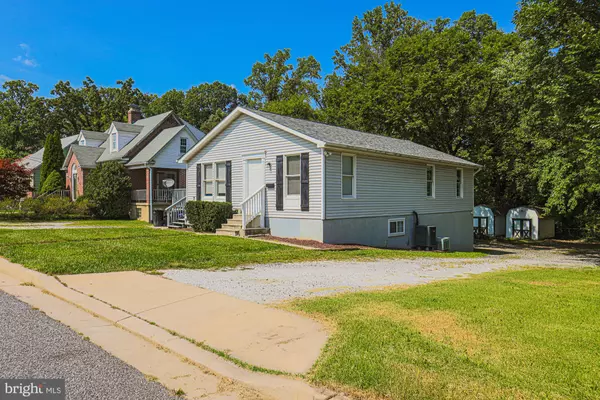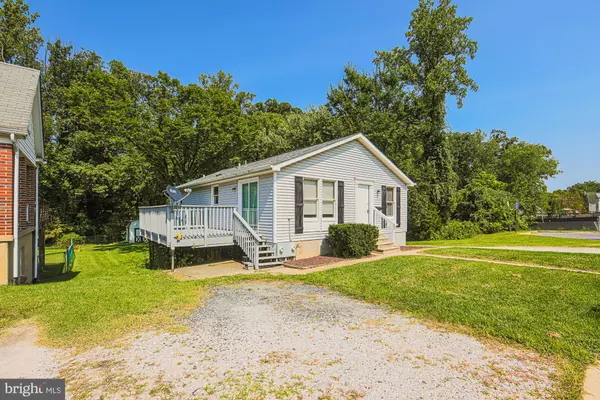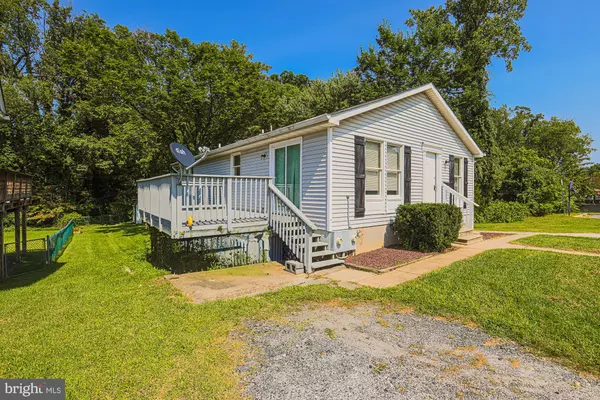$350,000
$360,000
2.8%For more information regarding the value of a property, please contact us for a free consultation.
3054 ARIZONA AVE Parkville, MD 21234
6 Beds
2 Baths
2,464 SqFt
Key Details
Sold Price $350,000
Property Type Single Family Home
Sub Type Detached
Listing Status Sold
Purchase Type For Sale
Square Footage 2,464 sqft
Price per Sqft $142
Subdivision Ridge Grove
MLS Listing ID MDBC2105296
Sold Date 01/03/25
Style A-Frame
Bedrooms 6
Full Baths 2
HOA Y/N N
Abv Grd Liv Area 1,232
Originating Board BRIGHT
Year Built 1990
Annual Tax Amount $2,651
Tax Year 2024
Lot Size 0.307 Acres
Acres 0.31
Lot Dimensions 1.00 x
Property Description
**Back on The Market do to unforeseen buyer situation** Home appraised for contract price and past home inspection negotiations! Rare opportunity to purchase a detached 2 unit home in Parkville! This is a perfect home to live in 1 unit and rent out the other, have 2 separate units for family / friends or for the investors out there! The main level has 3 bedrooms, 1 bath, kitchen, living room, dining space and laundry area. The lower level is a walkout / ground level and also has 3 bedrooms, 1 full bath, living room, dining space and laundry area. Each unit has it's own meter, HVAC systems and a storage shed with electric. Plenty of off-street parking and located in a cul-de-sac. Updated roof, fresh paint, new LVP flooring on both levels and much more! Should have no problem getting $1800+ avg per unit (please conduct your own research). Make your appointment today!
Location
State MD
County Baltimore
Zoning RES
Rooms
Other Rooms Living Room, Dining Room, Kitchen
Basement Walkout Level
Main Level Bedrooms 3
Interior
Interior Features 2nd Kitchen, Carpet, Combination Kitchen/Dining, Combination Kitchen/Living, Entry Level Bedroom, Floor Plan - Open, Kitchen - Eat-In, Bathroom - Tub Shower
Hot Water Electric
Heating Heat Pump(s)
Cooling Central A/C
Flooring Carpet, Luxury Vinyl Plank
Equipment Dishwasher, Dryer, Refrigerator, Stove, Washer
Furnishings No
Fireplace N
Window Features Double Pane
Appliance Dishwasher, Dryer, Refrigerator, Stove, Washer
Heat Source Electric
Laundry Main Floor, Lower Floor
Exterior
Exterior Feature Deck(s)
Garage Spaces 8.0
Water Access N
Roof Type Architectural Shingle
Accessibility None
Porch Deck(s)
Road Frontage City/County
Total Parking Spaces 8
Garage N
Building
Lot Description Backs to Trees
Story 2
Foundation Block, Slab
Sewer Public Sewer
Water Public
Architectural Style A-Frame
Level or Stories 2
Additional Building Above Grade, Below Grade
Structure Type Dry Wall
New Construction N
Schools
School District Baltimore County Public Schools
Others
Pets Allowed Y
Senior Community No
Tax ID 04142100011574
Ownership Fee Simple
SqFt Source Assessor
Acceptable Financing Cash, Conventional, FHA, VA
Horse Property N
Listing Terms Cash, Conventional, FHA, VA
Financing Cash,Conventional,FHA,VA
Special Listing Condition Standard
Pets Allowed No Pet Restrictions
Read Less
Want to know what your home might be worth? Contact us for a FREE valuation!

Our team is ready to help you sell your home for the highest possible price ASAP

Bought with Gylian Peter Page • Hyatt & Company Real Estate, LLC
GET MORE INFORMATION





