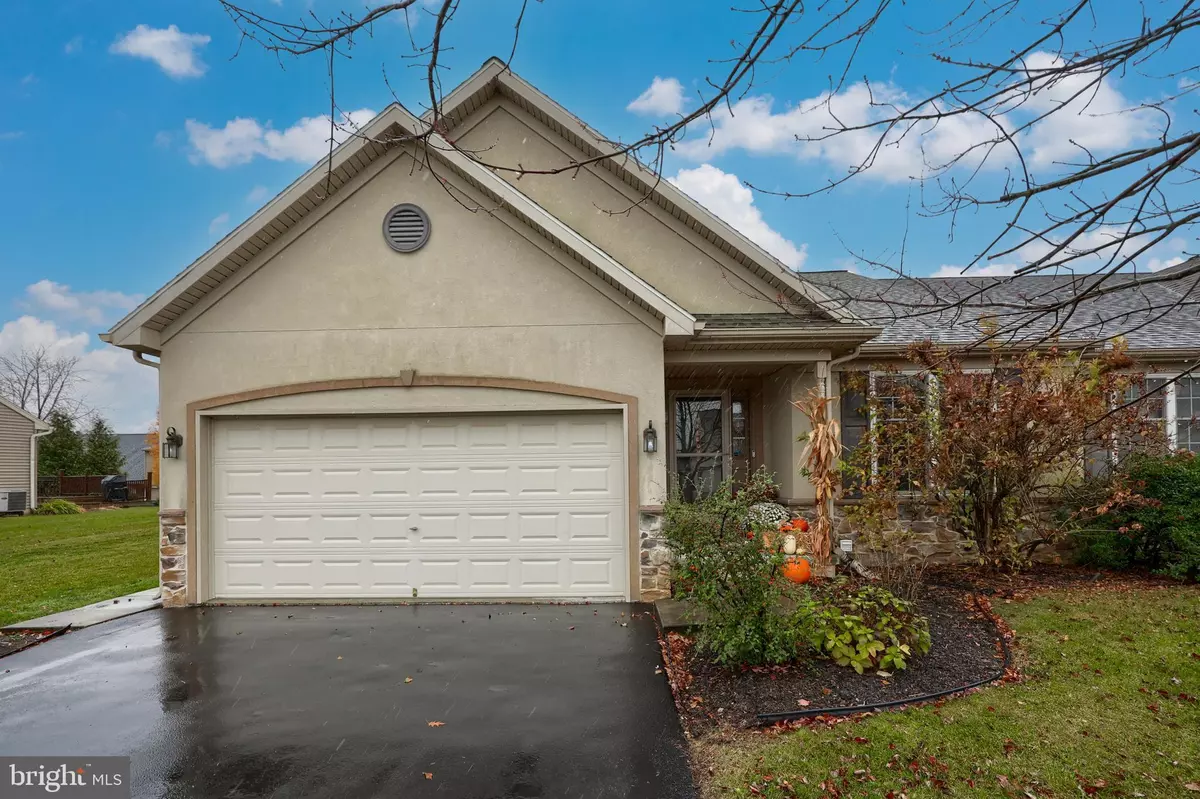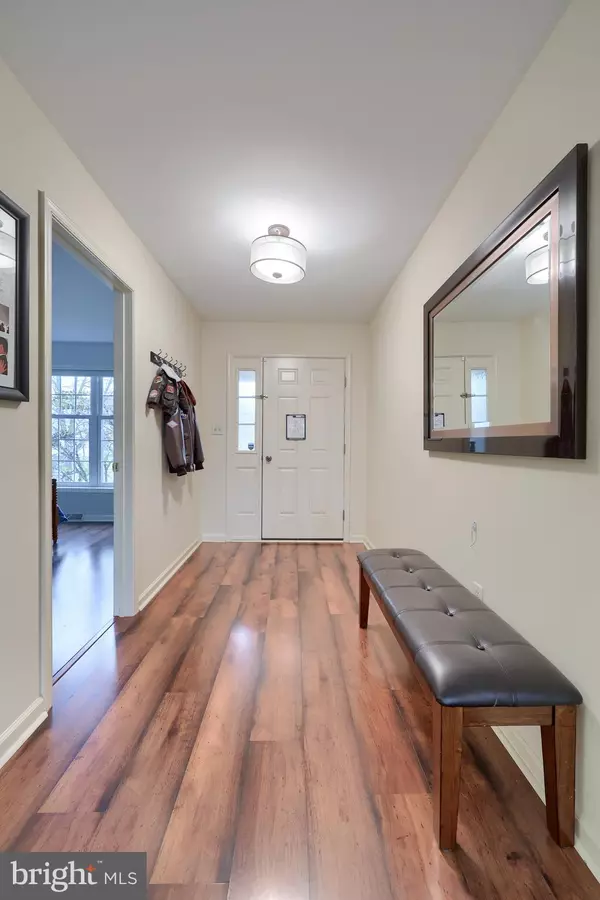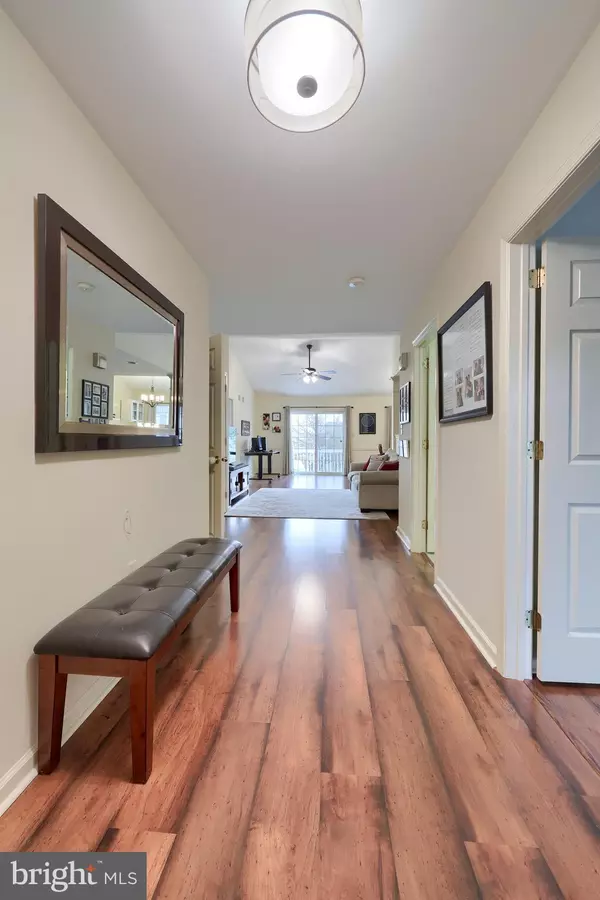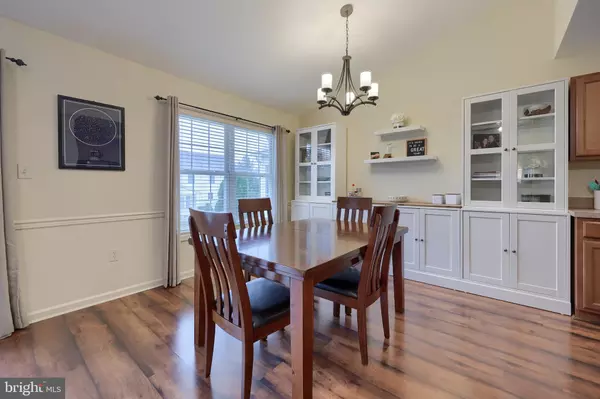$335,000
$325,000
3.1%For more information regarding the value of a property, please contact us for a free consultation.
3451 GREEN LEAF DR Mount Joy, PA 17552
3 Beds
2 Baths
1,336 SqFt
Key Details
Sold Price $335,000
Property Type Single Family Home
Sub Type Twin/Semi-Detached
Listing Status Sold
Purchase Type For Sale
Square Footage 1,336 sqft
Price per Sqft $250
Subdivision Green Park
MLS Listing ID PALA2061032
Sold Date 01/03/25
Style Traditional
Bedrooms 3
Full Baths 2
HOA Y/N N
Abv Grd Liv Area 1,336
Originating Board BRIGHT
Year Built 2004
Annual Tax Amount $4,223
Tax Year 2024
Lot Size 6,534 Sqft
Acres 0.15
Property Description
Welcome to 3451 Green Leaf Drive, a gem nestled in the heart of Mount Joy's sought-after Green Park neighborhood within the highly acclaimed Manheim Central School District. This 3-bedroom, 2-bathroom home offers the convenience of one-floor living with the added luxury of a newly refinished basement that is sure to impress. Step inside to discover a thoughtfully designed space, where comfort meets practicality. The main floor provides an effortless flow, perfect for everyday living, while the spacious 2-car garage ensures ample room for storage or hobbies.
But the real showstopper is the lower level—a beautifully updated and expansive basement complete with a full bedroom, making it ideal for guests, a home office, or the ultimate entertainment space. Whether you're hosting gatherings or simply enjoying a quiet night in, this home has it all.
Located in Mount Joy's vibrant 17552 zip code, you'll love being just minutes from local dining, shopping, parks, and major highways, offering seamless access to Lancaster, Hershey, and beyond. Best of all, there's no HOA, giving you the freedom to truly make this home your own. Experience the perfect blend of convenience, beauty, and location—schedule your private showing today!
Location
State PA
County Lancaster
Area Rapho Twp (10554)
Zoning RESIDENTIAL
Rooms
Basement Fully Finished
Main Level Bedrooms 2
Interior
Interior Features Breakfast Area, Carpet, Ceiling Fan(s), Floor Plan - Traditional, Kitchen - Eat-In
Hot Water Natural Gas
Heating Forced Air
Cooling Central A/C
Flooring Carpet, Vinyl
Equipment Dishwasher, Disposal, Dryer, Microwave, Oven/Range - Electric, Refrigerator, Washer
Fireplace N
Appliance Dishwasher, Disposal, Dryer, Microwave, Oven/Range - Electric, Refrigerator, Washer
Heat Source Natural Gas
Laundry Main Floor
Exterior
Exterior Feature Deck(s), Porch(es)
Parking Features Other
Garage Spaces 2.0
Water Access N
Accessibility None
Porch Deck(s), Porch(es)
Attached Garage 2
Total Parking Spaces 2
Garage Y
Building
Story 1
Foundation Other
Sewer Public Sewer
Water Public
Architectural Style Traditional
Level or Stories 1
Additional Building Above Grade, Below Grade
Structure Type Dry Wall,High
New Construction N
Schools
School District Manheim Central
Others
Senior Community No
Tax ID 540-33436-0-0000
Ownership Fee Simple
SqFt Source Assessor
Acceptable Financing Cash, Conventional, FHA, VA
Listing Terms Cash, Conventional, FHA, VA
Financing Cash,Conventional,FHA,VA
Special Listing Condition Standard
Read Less
Want to know what your home might be worth? Contact us for a FREE valuation!

Our team is ready to help you sell your home for the highest possible price ASAP

Bought with Christine Nolt • Kingsway Realty - Lancaster
GET MORE INFORMATION





