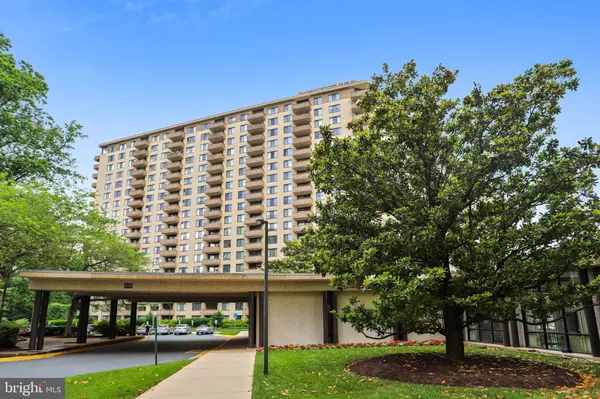$185,000
$190,000
2.6%For more information regarding the value of a property, please contact us for a free consultation.
5225 POOKS HILL RD #525S Bethesda, MD 20814
1 Bed
1 Bath
981 SqFt
Key Details
Sold Price $185,000
Property Type Condo
Sub Type Condo/Co-op
Listing Status Sold
Purchase Type For Sale
Square Footage 981 sqft
Price per Sqft $188
Subdivision Promenade Towers
MLS Listing ID MDMC2155942
Sold Date 01/02/25
Style Contemporary
Bedrooms 1
Full Baths 1
Condo Fees $1,128/mo
HOA Y/N N
Abv Grd Liv Area 981
Originating Board BRIGHT
Year Built 1973
Annual Tax Amount $2,080
Tax Year 2024
Property Description
Wonderful opportunity to enjoy a spacious one bedroom. one bath unit in The Promenade, a residential building set in a park like setting. Residents enjoy the convenience of the indoor and outdoor pools, fitness centre, tennis courts, Chef Tony's restaurant and shopping options. Nearby transportation, including the Grosvenor Metro rail station, the Ride-On bus line, garage parking, electric vehicle charging and a car wash station make a convenient and desirable place to call home.
This 981 sq. ft. light filled residence has amazing views from the balcony. There is ample storage space in the unit including two walk in closets and a wall of closets in the hallway.
The monthly fee covers all utilities, basic cable TV, property taxes and contributions to the reserve fund.
Location
State MD
County Montgomery
Zoning U
Rooms
Other Rooms Dining Room
Main Level Bedrooms 1
Interior
Interior Features Bathroom - Tub Shower, Dining Area, Floor Plan - Open, Wood Floors, Carpet, Walk-in Closet(s), Built-Ins
Hot Water Other
Cooling Central A/C
Equipment Dishwasher, Disposal, Oven/Range - Gas, Range Hood, Refrigerator, Exhaust Fan, Built-In Microwave
Fireplace N
Appliance Dishwasher, Disposal, Oven/Range - Gas, Range Hood, Refrigerator, Exhaust Fan, Built-In Microwave
Heat Source Central
Laundry Common
Exterior
Exterior Feature Balcony
Parking Features Underground
Garage Spaces 1.0
Utilities Available Cable TV
Amenities Available Beauty Salon, Convenience Store, Exercise Room, Pool - Indoor, Pool - Outdoor, Spa, Tennis Courts, Cable, Community Center, Concierge, Elevator, Fitness Center, Game Room, Gated Community, Hot tub, Jog/Walk Path, Laundry Facilities, Library, Meeting Room, Party Room, Picnic Area, Recreational Center, Sauna, Security, Swimming Pool
Water Access N
Accessibility 36\"+ wide Halls
Porch Balcony
Total Parking Spaces 1
Garage Y
Building
Story 1
Unit Features Hi-Rise 9+ Floors
Sewer Public Sewer
Water Public
Architectural Style Contemporary
Level or Stories 1
Additional Building Above Grade, Below Grade
New Construction N
Schools
School District Montgomery County Public Schools
Others
Pets Allowed Y
HOA Fee Include Air Conditioning,Common Area Maintenance,Electricity,Ext Bldg Maint,Gas,Heat,Insurance,Pool(s),Recreation Facility,Sewer,Snow Removal,Trash,Water,Cable TV,Fiber Optics Available,High Speed Internet,Management,Reserve Funds,Sauna,Security Gate,Standard Phone Service,Taxes
Senior Community No
Tax ID 160703605951
Ownership Cooperative
Security Features 24 hour security,Desk in Lobby,Security Gate,Surveillance Sys
Acceptable Financing Cash, Conventional
Listing Terms Cash, Conventional
Financing Cash,Conventional
Special Listing Condition Standard
Pets Allowed Case by Case Basis
Read Less
Want to know what your home might be worth? Contact us for a FREE valuation!

Our team is ready to help you sell your home for the highest possible price ASAP

Bought with William Benjamin Jones • Real Broker, LLC
GET MORE INFORMATION





