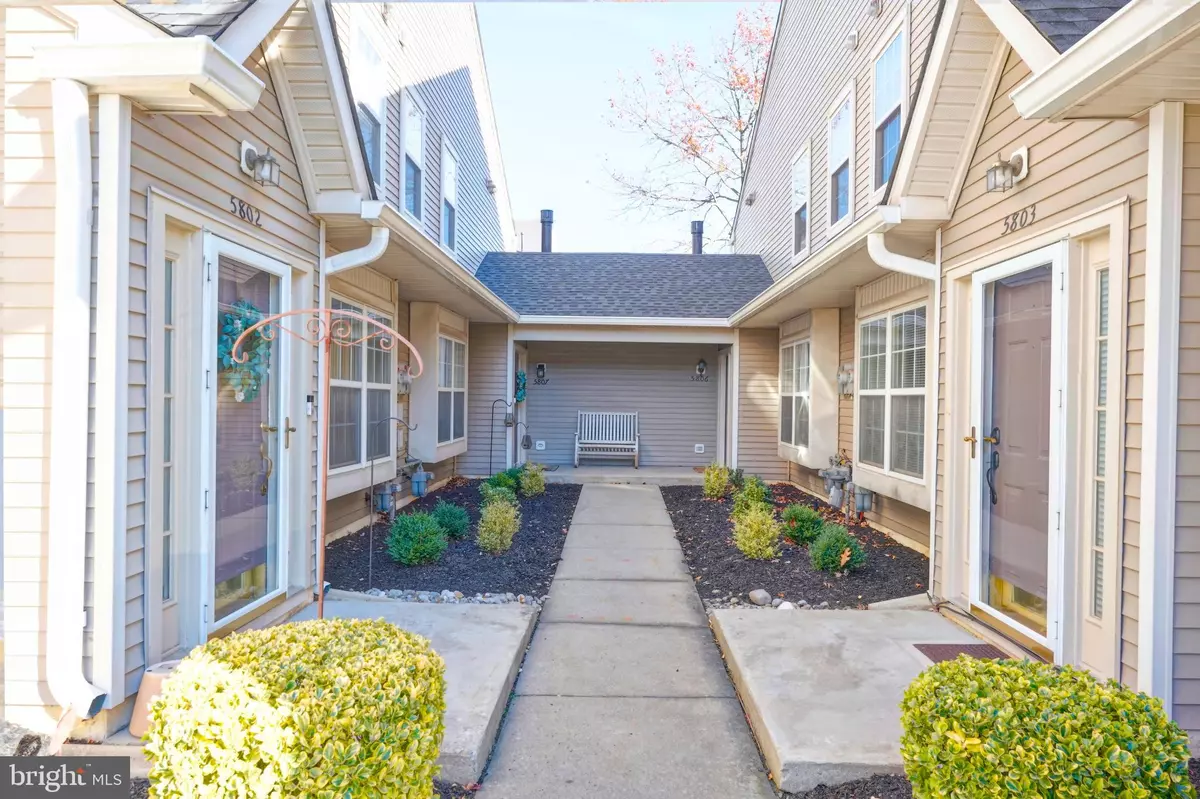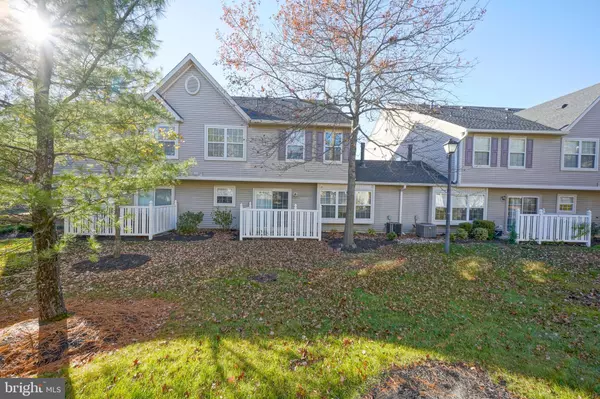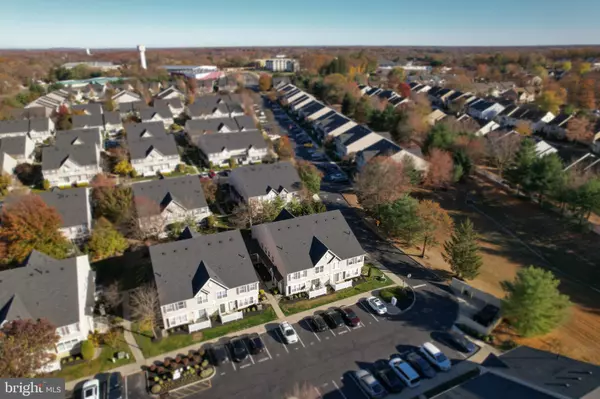$365,000
$360,000
1.4%For more information regarding the value of a property, please contact us for a free consultation.
5806 COVENTRY WAY Mount Laurel, NJ 08054
3 Beds
3 Baths
1,799 SqFt
Key Details
Sold Price $365,000
Property Type Condo
Sub Type Condo/Co-op
Listing Status Sold
Purchase Type For Sale
Square Footage 1,799 sqft
Price per Sqft $202
Subdivision Essex Place
MLS Listing ID NJBL2076424
Sold Date 01/02/25
Style Contemporary
Bedrooms 3
Full Baths 2
Half Baths 1
Condo Fees $202/mo
HOA Y/N N
Abv Grd Liv Area 1,799
Originating Board BRIGHT
Year Built 2000
Annual Tax Amount $6,297
Tax Year 2024
Lot Dimensions 0.00 x 0.00
Property Description
Check this out--you can buy this rare Oakmont GRAND one of the larger model in Essex place!! You will definitely notice the larger square footage as you walk thru, AND this one also has fabulous upgrades. Starting with the beautiful kitchen which has upgraded cabinetry, granite counters, ceramic tiled floor, a walk in pantry, and stainless steel appliances. Right off the kitchen is the lovely family room with a gas fireplace flanked by built in shelves, with neutral carpet. Living room and dining room are open and spacious and also have neutral carpet and attractive paint. Upstairs you will find 3 nicely sized bedrooms and 2 full baths, the laundry room, and pull down stairs to huge floored storage in the attic. The entire place is painted in "today's look" colors which makes it even more appealing, Water Heater 2019!!Great location too, close to main roads (Rt. 38 and Rt. 295) and every place you need to shop! Show this one and they won't look at any thing else!!
Location
State NJ
County Burlington
Area Mount Laurel Twp (20324)
Zoning RES
Rooms
Other Rooms Living Room, Dining Room, Primary Bedroom, Bedroom 2, Kitchen, Family Room, Bedroom 1, Laundry
Interior
Interior Features Primary Bath(s), Ceiling Fan(s), Kitchen - Eat-In
Hot Water Natural Gas
Heating Central
Cooling Central A/C
Flooring Fully Carpeted, Tile/Brick
Fireplaces Number 1
Fireplaces Type Gas/Propane
Equipment Range Hood, Refrigerator, Washer, Dryer, Dishwasher, Microwave, Disposal
Fireplace Y
Appliance Range Hood, Refrigerator, Washer, Dryer, Dishwasher, Microwave, Disposal
Heat Source Natural Gas
Laundry Upper Floor
Exterior
Exterior Feature Patio(s)
Parking On Site 1
Utilities Available Cable TV
Amenities Available Swimming Pool
Water Access N
Accessibility None
Porch Patio(s)
Garage N
Building
Lot Description SideYard(s)
Story 2
Foundation Slab
Sewer Public Sewer
Water Public
Architectural Style Contemporary
Level or Stories 2
Additional Building Above Grade, Below Grade
New Construction N
Schools
Elementary Schools Fleetwood
Middle Schools Mount Laurel Hartford School
School District Mount Laurel Township Public Schools
Others
Pets Allowed N
HOA Fee Include Ext Bldg Maint,Common Area Maintenance,Lawn Maintenance,Snow Removal
Senior Community No
Tax ID 24-00301 21-00034 02-C5806
Ownership Fee Simple
SqFt Source Estimated
Acceptable Financing Cash, Conventional, FHA, VA
Listing Terms Cash, Conventional, FHA, VA
Financing Cash,Conventional,FHA,VA
Special Listing Condition Standard
Read Less
Want to know what your home might be worth? Contact us for a FREE valuation!

Our team is ready to help you sell your home for the highest possible price ASAP

Bought with Nikunj N Shah • Long & Foster Real Estate, Inc.
GET MORE INFORMATION





