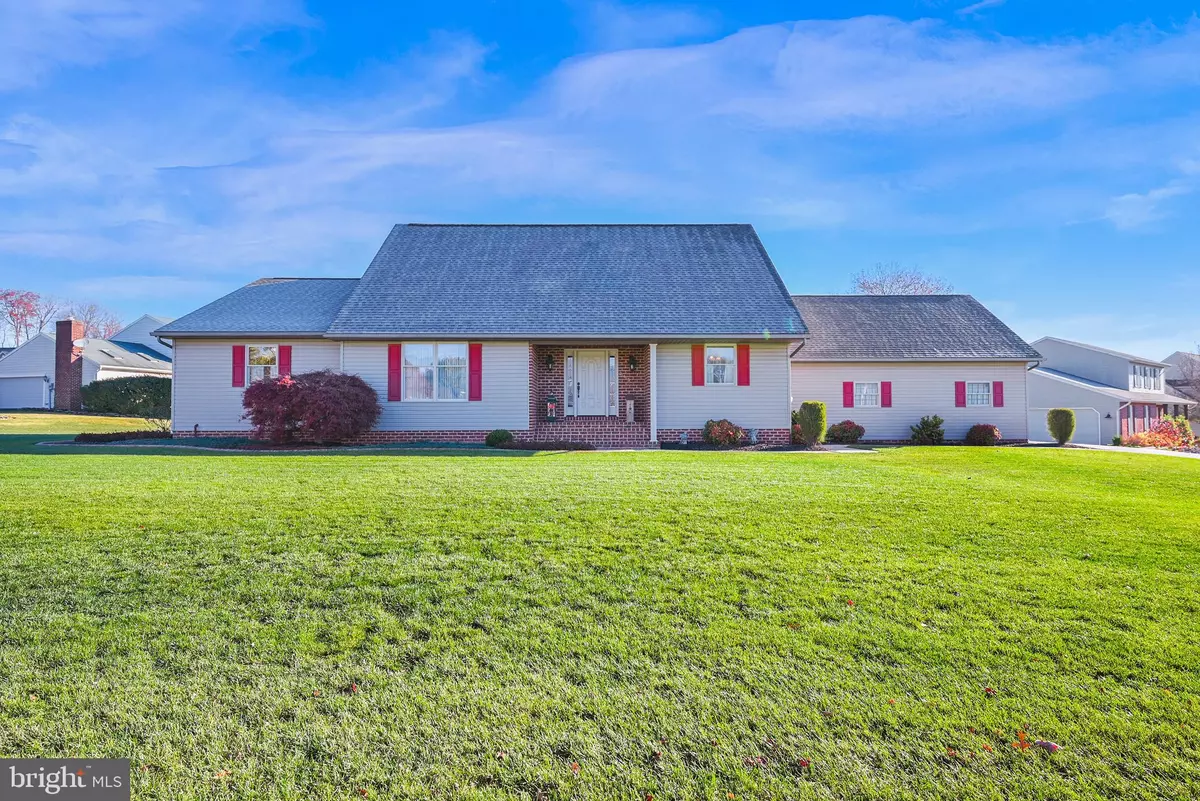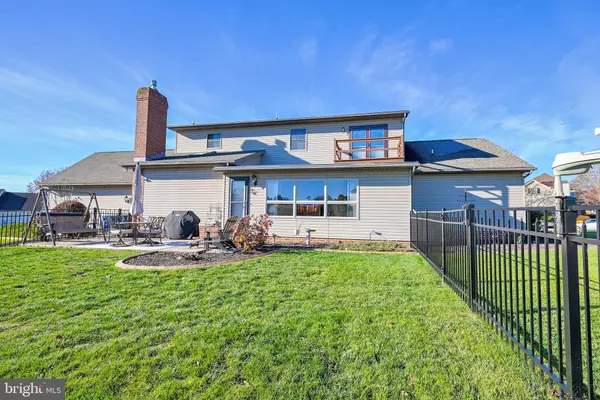$497,900
$497,900
For more information regarding the value of a property, please contact us for a free consultation.
213 CONESTOGA LN Spring Grove, PA 17362
4 Beds
3 Baths
3,813 SqFt
Key Details
Sold Price $497,900
Property Type Single Family Home
Sub Type Detached
Listing Status Sold
Purchase Type For Sale
Square Footage 3,813 sqft
Price per Sqft $130
Subdivision Spring Forge
MLS Listing ID PAYK2071964
Sold Date 12/18/24
Style Cape Cod
Bedrooms 4
Full Baths 2
Half Baths 1
HOA Y/N N
Abv Grd Liv Area 3,245
Originating Board BRIGHT
Year Built 1991
Annual Tax Amount $7,651
Tax Year 2024
Lot Size 0.449 Acres
Acres 0.45
Property Description
Welcome to this immaculately kept 1 1/2 story, 3-4 Bedroom, 2 1/2 bath home located on a corner lot in Spring Forge Development. Boasting over 3800 sq. ft. of living space, this home is truly larger than it appears from the outside. As you enter, you are greeted by a grand two-story foyer. The formal living and dining areas, are ideal for family meals or hosting gatherings. The spacious kitchen features beautiful solid surface counters, stainless steel appliances, breakfast bar and ample storage space, perfect for those who love to cook and entertain. Cozy up in the family room next to the gas brick fireplace on chilly nights or enjoy the natural light pouring in through the large sunroom during the day. Hardwood floors flow throughout the main living areas. The natural trim and solid pine doors add character and warmth to the space. The entire second floor is dedicated to the owners suite, providing a private and luxurious retreat for the new owners with a 18x28 ft owners bedroom with a Juliet balcony, a remodeled bath, a large walkin closet and attached attic space for storage. With two additional bedrooms on the first floor, each connected to a Jack and Jill bathroom, there is plenty of space for guests or family members. Need a home office or an extra bedroom? The first floor also includes a versatile room that can be used for whatever fits your lifestyle. Convenience is key with the half bath and main level laundry room complete with built-ins, making chores a breeze. Downstairs, the lower level game room is a great space for relaxing after a long day or hosting game nights with friends and family. If you need more storage space, the 60 ft long unfinished basement area is large enough for the seller to practice archery. The 2 car garage provides even more storage space, with attic space above for all of your seasonal items. Outside, you'll find a fenced yard, perfect for pets or outdoor enjoyment. Located on a corner lot, this home is within close proximity to a library, restaurants, grocery store, medical facilities, and more, making it incredibly convenient for everyday living. Don't miss the opportunity to make this wonderful property yours and schedule a showing today!
Location
State PA
County York
Area Spring Grove Boro (15285)
Zoning RESIDENTIAL
Rooms
Other Rooms Living Room, Dining Room, Primary Bedroom, Bedroom 2, Bedroom 3, Kitchen, Family Room, Basement, Sun/Florida Room, Laundry, Office, Recreation Room, Bathroom 2, Primary Bathroom, Half Bath
Basement Full, Partially Finished
Main Level Bedrooms 3
Interior
Interior Features Attic, Entry Level Bedroom, Formal/Separate Dining Room, Wood Floors
Hot Water Natural Gas
Heating Forced Air
Cooling Central A/C
Fireplaces Number 1
Fireplaces Type Gas/Propane, Brick
Equipment Disposal, Washer, Dryer, Refrigerator, Oven/Range - Gas, Dishwasher, Microwave
Fireplace Y
Appliance Disposal, Washer, Dryer, Refrigerator, Oven/Range - Gas, Dishwasher, Microwave
Heat Source Natural Gas
Laundry Main Floor, Dryer In Unit, Washer In Unit
Exterior
Exterior Feature Patio(s), Balcony
Parking Features Built In, Garage Door Opener, Oversized
Garage Spaces 4.0
Fence Aluminum, Decorative
Water Access N
Roof Type Shingle
Accessibility None
Porch Patio(s), Balcony
Attached Garage 2
Total Parking Spaces 4
Garage Y
Building
Lot Description Corner, Cleared
Story 1.5
Foundation Block
Sewer Public Sewer
Water Public
Architectural Style Cape Cod
Level or Stories 1.5
Additional Building Above Grade, Below Grade
New Construction N
Schools
Elementary Schools Spring Grove
Middle Schools Spring Grove Area Intrmd School
High Schools Spring Grove Area
School District Spring Grove Area
Others
Senior Community No
Tax ID 85-000-03-0279-00-00000
Ownership Fee Simple
SqFt Source Assessor
Security Features Smoke Detector
Acceptable Financing Conventional, Cash, FHA, VA
Listing Terms Conventional, Cash, FHA, VA
Financing Conventional,Cash,FHA,VA
Special Listing Condition Standard
Read Less
Want to know what your home might be worth? Contact us for a FREE valuation!

Our team is ready to help you sell your home for the highest possible price ASAP

Bought with Michael A Vanderpool • EXP Realty, LLC
GET MORE INFORMATION





