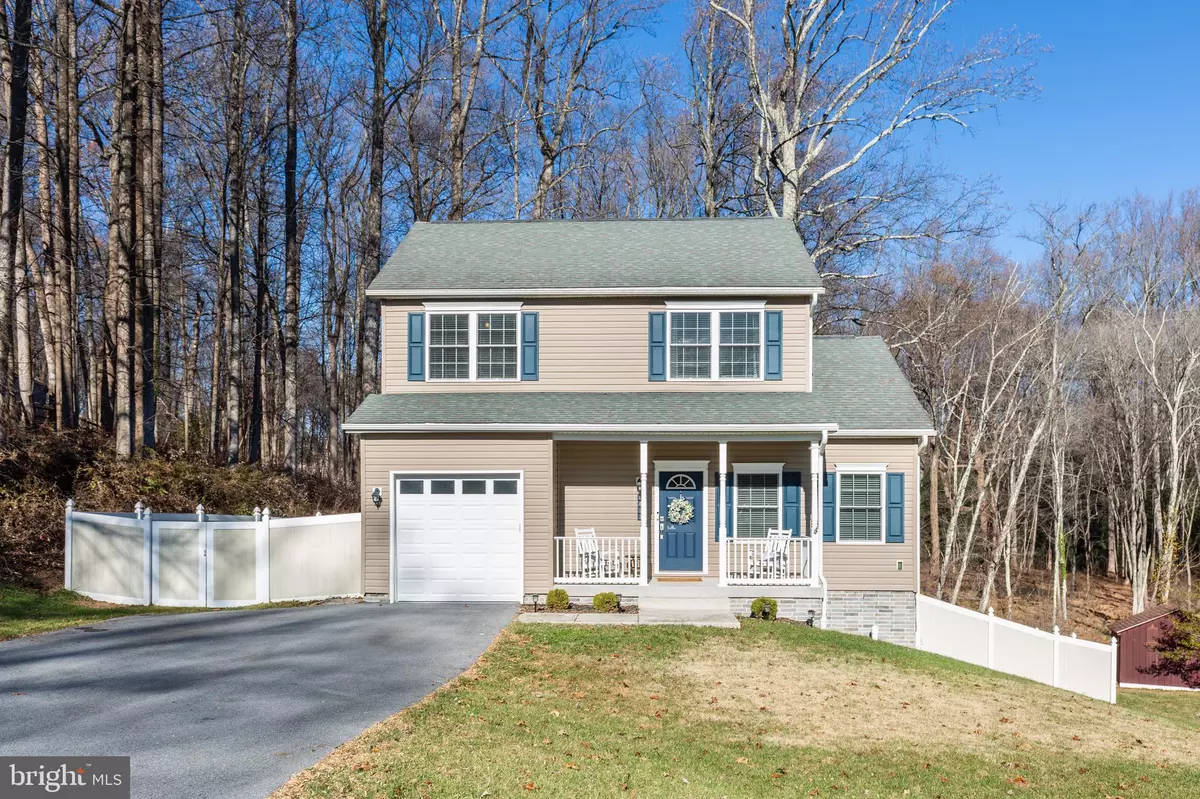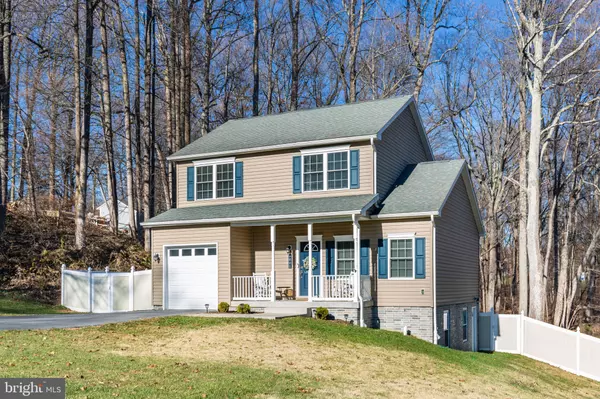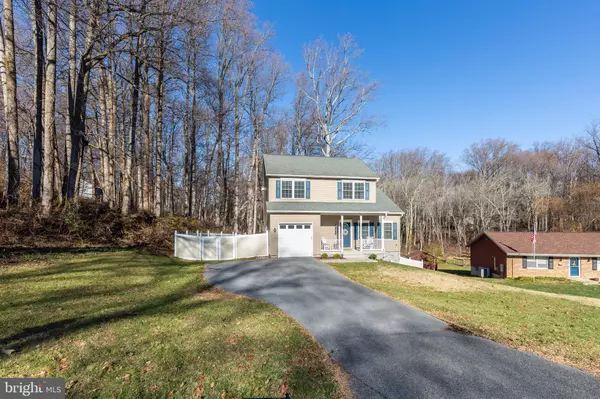$554,900
$539,900
2.8%For more information regarding the value of a property, please contact us for a free consultation.
6408 LOCUST LN Sykesville, MD 21784
3 Beds
3 Baths
1,852 SqFt
Key Details
Sold Price $554,900
Property Type Single Family Home
Sub Type Detached
Listing Status Sold
Purchase Type For Sale
Square Footage 1,852 sqft
Price per Sqft $299
Subdivision Freedom Forest
MLS Listing ID MDCR2024140
Sold Date 12/31/24
Style Colonial
Bedrooms 3
Full Baths 2
Half Baths 1
HOA Y/N N
Abv Grd Liv Area 1,452
Originating Board BRIGHT
Year Built 2013
Annual Tax Amount $4,644
Tax Year 2024
Lot Size 1.610 Acres
Acres 1.61
Property Description
***Best and final offers are due Sunday 12/8/24 by 6PM. ***Welcome to 6408 Locust Lane, a beautifully maintained 3-bedroom, 2.5-bathroom colonial with 1 car garage on a spacious 1.61-acre lot in sought-after Sykesville, MD. This home features high ceilings and neutral paint throughout, creating a bright and inviting atmosphere. The main level boasts stunning laminate hardwood flooring and an accent wall, adding modern charm to the space. The kitchen is a chef's delight with an island, granite countertops, stainless steel appliances, and a brand-new microwave. A spacious dining area leads to a deck overlooking the serene backyard and wooded surroundings, perfect for entertaining or relaxing. Upstairs, you'll find new carpet, bedrooms with walk-in closets, and upgraded attic insulation for added efficiency. The partially finished walkout basement has an office/game room and offers endless possibilities for customization. Enjoy peace of mind with a new HVAC system installed in 2022 and an existing radon mitigation system. This home is move-in ready and offers the perfect blend of comfort, style, and outdoor space!
Location
State MD
County Carroll
Zoning R-200
Rooms
Other Rooms Primary Bedroom, Bedroom 2, Bedroom 3, Kitchen, Family Room, Basement, Foyer, Office, Utility Room, Primary Bathroom, Full Bath, Half Bath
Basement Partially Finished, Sump Pump, Walkout Level
Interior
Interior Features Attic, Bathroom - Tub Shower, Carpet, Ceiling Fan(s), Family Room Off Kitchen, Floor Plan - Open, Kitchen - Island, Kitchen - Eat-In, Pantry, Primary Bath(s), Upgraded Countertops, Walk-in Closet(s), Window Treatments
Hot Water Electric
Heating Heat Pump(s)
Cooling Central A/C, Ceiling Fan(s)
Equipment Built-In Microwave, Dishwasher, Dryer, Exhaust Fan, Oven/Range - Electric, Refrigerator, Stainless Steel Appliances, Washer, Water Heater
Fireplace N
Appliance Built-In Microwave, Dishwasher, Dryer, Exhaust Fan, Oven/Range - Electric, Refrigerator, Stainless Steel Appliances, Washer, Water Heater
Heat Source Electric
Laundry Basement
Exterior
Parking Features Garage - Front Entry, Garage Door Opener
Garage Spaces 5.0
Water Access N
Accessibility None
Attached Garage 1
Total Parking Spaces 5
Garage Y
Building
Story 3
Foundation Active Radon Mitigation
Sewer Public Sewer
Water Public
Architectural Style Colonial
Level or Stories 3
Additional Building Above Grade, Below Grade
New Construction N
Schools
School District Carroll County Public Schools
Others
Senior Community No
Tax ID 0705005302
Ownership Fee Simple
SqFt Source Assessor
Acceptable Financing Cash, Conventional, FHA, VA
Listing Terms Cash, Conventional, FHA, VA
Financing Cash,Conventional,FHA,VA
Special Listing Condition Standard
Read Less
Want to know what your home might be worth? Contact us for a FREE valuation!

Our team is ready to help you sell your home for the highest possible price ASAP

Bought with Daniel R Desrosiers • Keller Williams Realty Centre
GET MORE INFORMATION





