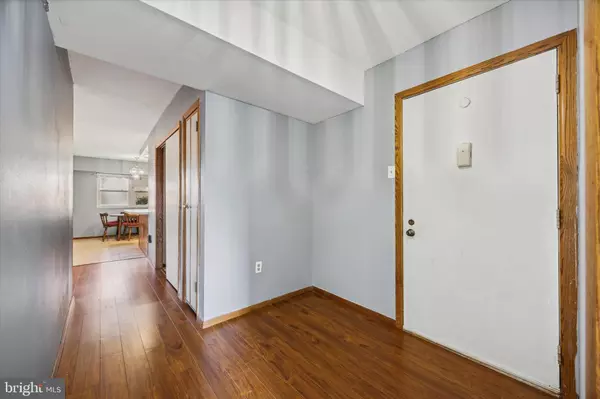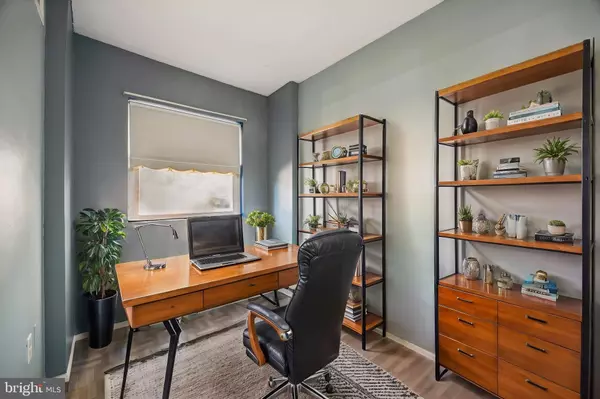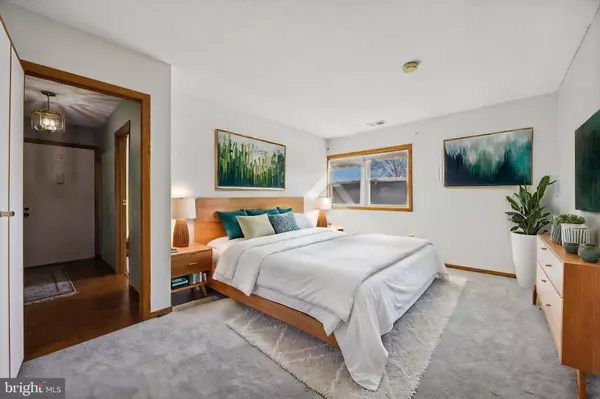$195,000
$205,000
4.9%For more information regarding the value of a property, please contact us for a free consultation.
127 MEADOWVIEW LN #127 Mont Clare, PA 19453
2 Beds
1 Bath
940 SqFt
Key Details
Sold Price $195,000
Property Type Single Family Home
Sub Type Unit/Flat/Apartment
Listing Status Sold
Purchase Type For Sale
Square Footage 940 sqft
Price per Sqft $207
Subdivision The Meadows
MLS Listing ID PAMC2122272
Sold Date 12/30/24
Style Unit/Flat
Bedrooms 2
Full Baths 1
HOA Fees $437/mo
HOA Y/N Y
Abv Grd Liv Area 940
Originating Board BRIGHT
Year Built 1973
Annual Tax Amount $2,199
Tax Year 2023
Lot Dimensions 0.00 x 0.00
Property Description
Seller Motivated! Major Price Improvement! Welcome to 127 Meadowview Lane, a well-maintained condo in the highly desirable Meadows community—just a leisurely stroll from the heart of downtown Phoenixville and the vibrant allure of Bridge Street. Enjoy the convenience of boutique shopping, exquisite dining, and all the entertainment that this historic town offers, only moments from your doorstep.
Step into the well kept 2-bedroom, 1-bath unit. Brand new HVAC and Furnace installed August 2024! The condo immediately flows into a hallway adorned with new luxury vinyl plank flooring, which offers a beautiful blend of warmth and practicality. The custom wood trim that surrounds each doorway adds a touch of timeless sophistication to every room. As you continue down the hallway, a bright living room, dining room, and kitchen area unfolds before you. This area seamlessly opens up onto a stunning private patio, providing a tranquil space for relaxation and beautiful garden views.
The thoughtfully designed kitchen features modern appliances, and a custom-built breakfast bar perfect for meals or entertaining guests. Beyond the dining area, discover a versatile bonus space, ideal for a home office, den, workspace, playroom, and/or a creative studio.
Each bedroom offers generous space and convenient access to the contemporary bathroom with a tub/shower combination. The primary bedroom boasts an oversized- walk-in closet, while the second bedroom provides additional comfort and versatility. Brand new Washer and Dryer off the primary bedroom adds a touch of everyday luxury!
The condo association takes care of all exterior and common area maintenance, lawn care, and snow removal, with the monthly fee covering water, sewer, and trash for worry-free living.
Included in the HOA fee is a swimming pool, peaceful courtyards, a basketball court, playground, and dedicated pet area. Surrounded by a landscape of well maintained gardens, trees, and shrubs, this pet-friendly community offers a peaceful atmosphere within minutes of downtown Phoenixville, the Schuylkill River Trail, Route 422, Providence Town Center, and numerous restaurants. Schedule your showing and make this gorgeous condo your own! Some photos are virtually staged/enhanced. Agent is related to the seller.
Location
State PA
County Montgomery
Area Upper Providence Twp (10661)
Zoning R4
Rooms
Other Rooms Living Room, Kitchen, Laundry, Office
Main Level Bedrooms 2
Interior
Interior Features Dining Area
Hot Water Other
Heating Forced Air
Cooling Central A/C
Flooring Luxury Vinyl Plank, Carpet
Equipment Built-In Microwave, Dishwasher, Dryer, Washer, Stove
Furnishings No
Fireplace N
Appliance Built-In Microwave, Dishwasher, Dryer, Washer, Stove
Heat Source Natural Gas
Laundry Washer In Unit, Dryer In Unit
Exterior
Garage Spaces 1.0
Parking On Site 1
Amenities Available Basketball Courts, Pool - Outdoor, Tot Lots/Playground
Water Access N
View Garden/Lawn
Street Surface Paved
Accessibility None
Total Parking Spaces 1
Garage N
Building
Story 1
Unit Features Garden 1 - 4 Floors
Sewer Public Sewer
Water Public
Architectural Style Unit/Flat
Level or Stories 1
Additional Building Above Grade, Below Grade
New Construction N
Schools
School District Spring-Ford Area
Others
Pets Allowed Y
HOA Fee Include Water,Sewer,Snow Removal,Lawn Maintenance,Ext Bldg Maint,Parking Fee,Trash
Senior Community No
Tax ID 61-00-01659-269
Ownership Condominium
Acceptable Financing Cash, Conventional, FHA, PHFA, VA
Horse Property N
Listing Terms Cash, Conventional, FHA, PHFA, VA
Financing Cash,Conventional,FHA,PHFA,VA
Special Listing Condition Standard
Pets Allowed Cats OK, Dogs OK, Number Limit
Read Less
Want to know what your home might be worth? Contact us for a FREE valuation!

Our team is ready to help you sell your home for the highest possible price ASAP

Bought with Andrew Joseph Szczerba • Crown Homes Real Estate
GET MORE INFORMATION





