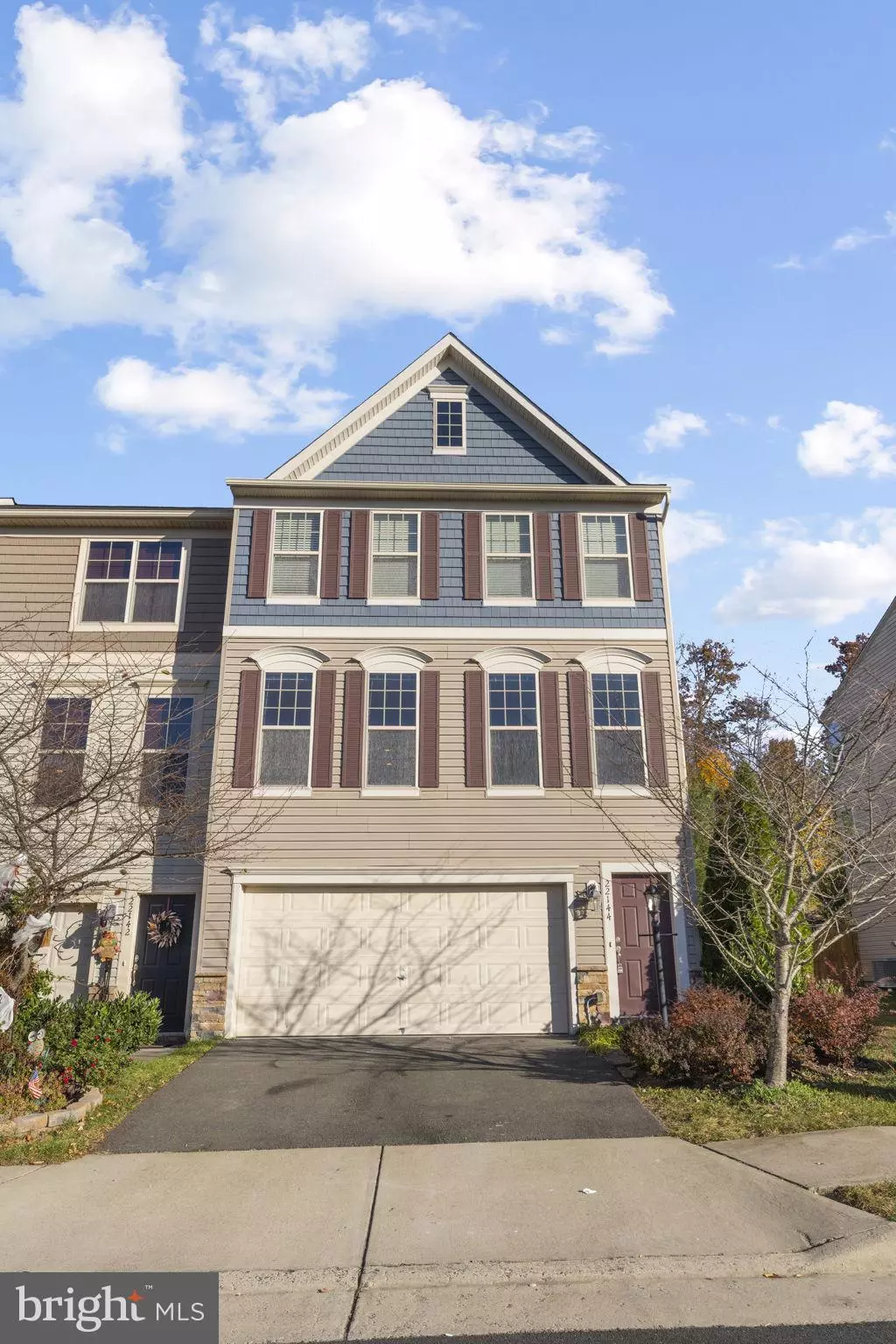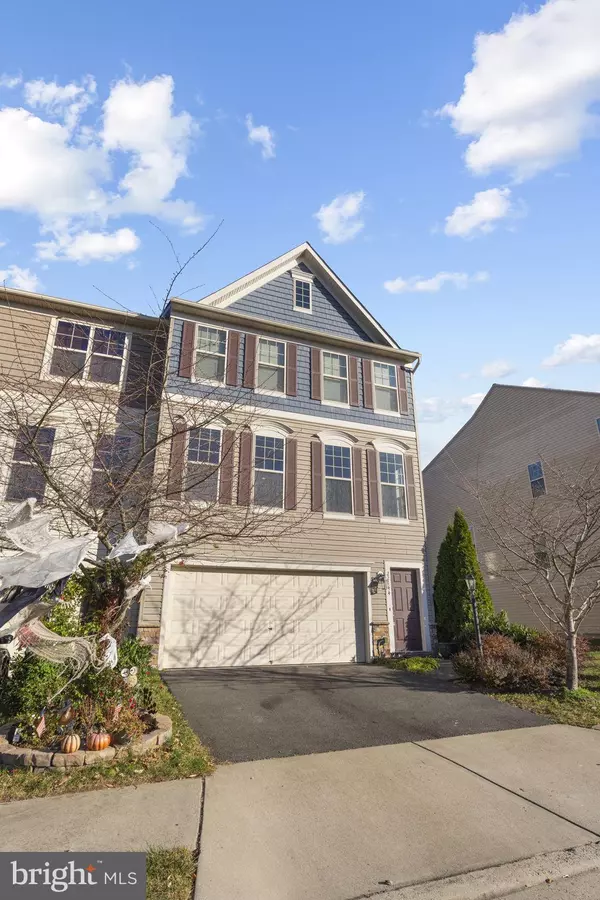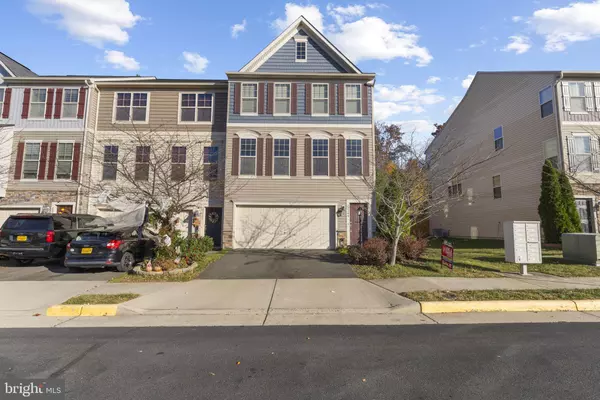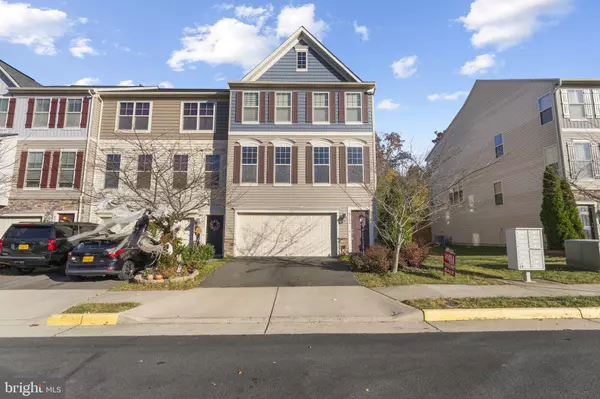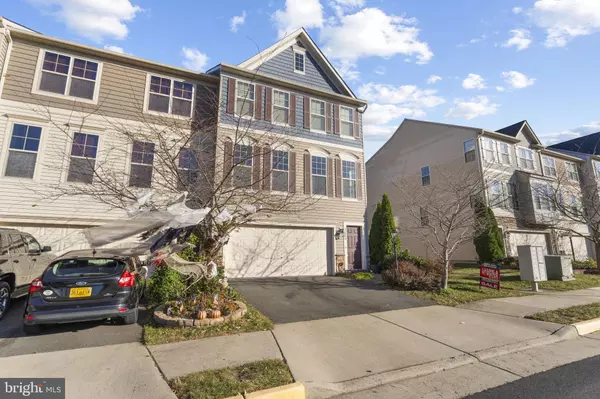$780,000
$780,000
For more information regarding the value of a property, please contact us for a free consultation.
22144 MACDOUGALL TER Ashburn, VA 20148
4 Beds
4 Baths
2,880 SqFt
Key Details
Sold Price $780,000
Property Type Townhouse
Sub Type End of Row/Townhouse
Listing Status Sold
Purchase Type For Sale
Square Footage 2,880 sqft
Price per Sqft $270
Subdivision Alexanders Chase
MLS Listing ID VALO2082688
Sold Date 12/30/24
Style Colonial
Bedrooms 4
Full Baths 3
Half Baths 1
HOA Fees $90/mo
HOA Y/N Y
Abv Grd Liv Area 2,880
Originating Board BRIGHT
Year Built 2012
Annual Tax Amount $6,120
Tax Year 2024
Lot Size 2,613 Sqft
Acres 0.06
Property Description
Also for rent for $3400.This huge end unit townhouse has three levels extension . Freashley painted and brand new carpet . Four bedrooms three and a half bathrooms. Recreation room , formal living formal dinning, gourmet kitchen family room off the kitchen with a gas fireplace, leading to a nice size deck. Master bedroom has a luxury bath and two walk in closest. Two more bedrooms with a hall bath and a laundry room on bedroom level. Basement is a walk- out to a nice yard with an extra bedroom full bath and a recreation room. Two front load garages. Great community with a low HOA fees .
Location
State VA
County Loudoun
Zoning PDH4
Direction Northeast
Rooms
Basement Fully Finished
Interior
Interior Features Chair Railings, Dining Area, Kitchen - Eat-In, Kitchen - Gourmet, Primary Bath(s), Walk-in Closet(s), Window Treatments, Wood Floors
Hot Water Natural Gas
Heating Forced Air
Cooling Heat Pump(s)
Fireplaces Number 1
Fireplaces Type Fireplace - Glass Doors
Equipment Dishwasher, Disposal, Dryer, Exhaust Fan, Icemaker, Refrigerator, Washer, Water Heater
Furnishings No
Fireplace Y
Window Features Screens
Appliance Dishwasher, Disposal, Dryer, Exhaust Fan, Icemaker, Refrigerator, Washer, Water Heater
Heat Source Natural Gas
Laundry Upper Floor, Washer In Unit
Exterior
Parking Features Garage - Rear Entry, Garage Door Opener
Garage Spaces 2.0
Water Access N
View Trees/Woods
Accessibility None
Attached Garage 2
Total Parking Spaces 2
Garage Y
Building
Story 3
Foundation Slab
Sewer Public Sewer
Water Public
Architectural Style Colonial
Level or Stories 3
Additional Building Above Grade, Below Grade
New Construction N
Schools
Elementary Schools Waxpool
Middle Schools Eagle Ridge
High Schools Briar Woods
School District Loudoun County Public Schools
Others
Pets Allowed Y
HOA Fee Include Management,Snow Removal,Trash
Senior Community No
Tax ID 157386224000
Ownership Fee Simple
SqFt Source Estimated
Special Listing Condition Standard
Pets Allowed Cats OK, Dogs OK
Read Less
Want to know what your home might be worth? Contact us for a FREE valuation!

Our team is ready to help you sell your home for the highest possible price ASAP

Bought with Ajmal Faqiri • Realty ONE Group Capital
GET MORE INFORMATION

