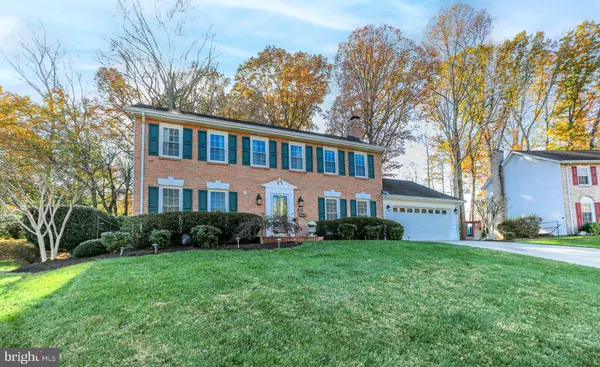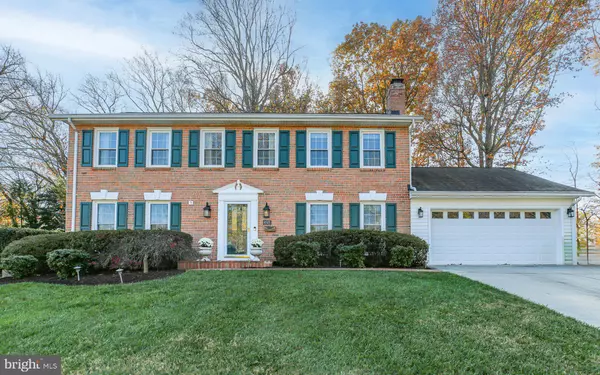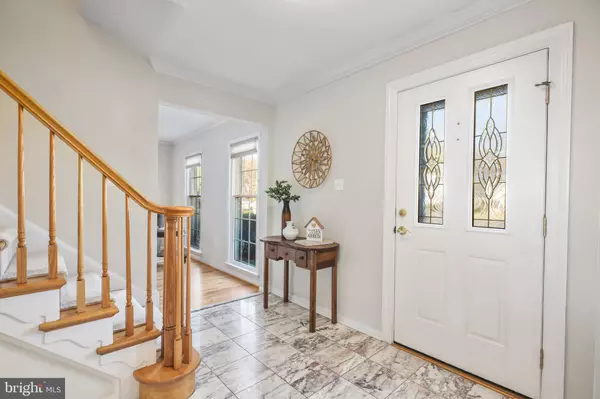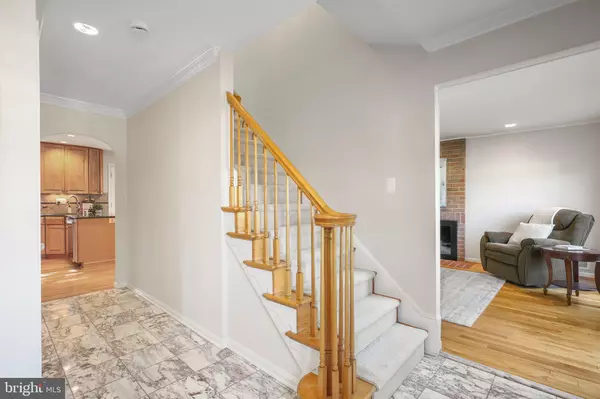$1,100,000
$995,000
10.6%For more information regarding the value of a property, please contact us for a free consultation.
8505 FROST WAY Annandale, VA 22003
4 Beds
4 Baths
3,044 SqFt
Key Details
Sold Price $1,100,000
Property Type Single Family Home
Sub Type Detached
Listing Status Sold
Purchase Type For Sale
Square Footage 3,044 sqft
Price per Sqft $361
Subdivision Winterset
MLS Listing ID VAFX2209754
Sold Date 12/30/24
Style Colonial
Bedrooms 4
Full Baths 2
Half Baths 2
HOA Y/N N
Abv Grd Liv Area 2,320
Originating Board BRIGHT
Year Built 1971
Annual Tax Amount $10,552
Tax Year 2024
Lot Size 0.320 Acres
Acres 0.32
Property Description
Ever-popular Winterset ... Convenient to all major commuting routes, Pentagon bus service, Mosaic, Tysons, Dunn Loring Metro, shopping, Mantua, Frost and Woodson schools, as well. This well-maintained home features hardwood floors on two levels, updated Kitchen with stainless appliances and granite counters, updated baths plus a wonderful three-season sunroom from where you can watch the birds in the backyard this winter. The fenced backyard has been enhanced with a beautiful flagstone patio, decking and lovely landscaping. Generously-sized bedrooms on the upper level have plenty of closet storage. The primary bedroom has three sets of closets, dressing area with vanity and separate vanity and walk-in shower area. Downstairs, the L-shaped Recreation Room has a wet bar, plenty of space for entertainment plus a half bath that backs to the unfinished area of the lower level, just in case you may want to increase it to a full bath. The 2-car garage has pulldown steps to the attic and plenty of space for storage. See this wonderful home soon!
Location
State VA
County Fairfax
Zoning 121
Rooms
Other Rooms Living Room, Dining Room, Primary Bedroom, Bedroom 2, Bedroom 3, Bedroom 4, Kitchen, Family Room, Sun/Florida Room, Laundry, Recreation Room, Bathroom 2, Primary Bathroom, Half Bath
Basement Outside Entrance, Partially Finished, Side Entrance, Walkout Stairs
Interior
Interior Features Bathroom - Jetted Tub, Bathroom - Walk-In Shower, Carpet, Ceiling Fan(s), Chair Railings, Crown Moldings, Floor Plan - Traditional, Formal/Separate Dining Room, Recessed Lighting, Solar Tube(s), Skylight(s)
Hot Water Natural Gas
Heating Forced Air
Cooling Central A/C, Ceiling Fan(s)
Flooring Carpet, Hardwood, Ceramic Tile
Fireplaces Number 1
Fireplace Y
Window Features Insulated,Screens
Heat Source Natural Gas
Laundry Main Floor, Dryer In Unit, Washer In Unit
Exterior
Parking Features Garage - Front Entry, Garage Door Opener
Garage Spaces 6.0
Fence Rear, Wood
Utilities Available Natural Gas Available
Water Access N
Roof Type Architectural Shingle
Accessibility None
Attached Garage 2
Total Parking Spaces 6
Garage Y
Building
Story 3
Foundation Block
Sewer Public Sewer
Water Public
Architectural Style Colonial
Level or Stories 3
Additional Building Above Grade, Below Grade
New Construction N
Schools
Elementary Schools Mantua
Middle Schools Frost
High Schools Woodson
School District Fairfax County Public Schools
Others
Senior Community No
Tax ID 0593 15 0110
Ownership Fee Simple
SqFt Source Assessor
Special Listing Condition Standard, Third Party Approval
Read Less
Want to know what your home might be worth? Contact us for a FREE valuation!

Our team is ready to help you sell your home for the highest possible price ASAP

Bought with Robyn M Porter • Long & Foster Real Estate, Inc.
GET MORE INFORMATION





