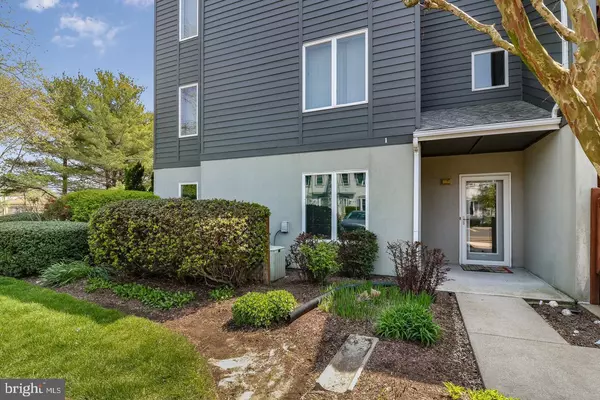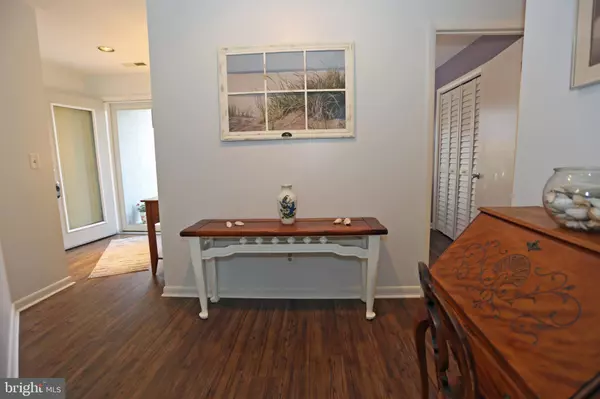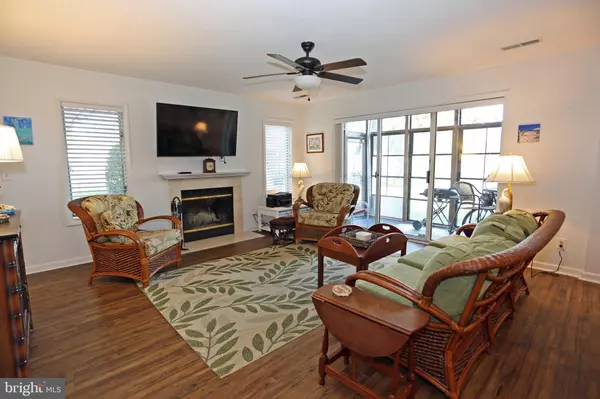$590,000
$585,000
0.9%For more information regarding the value of a property, please contact us for a free consultation.
241 AMERICAN EAGLE WAY #2401 Rehoboth Beach, DE 19971
3 Beds
2 Baths
1,497 SqFt
Key Details
Sold Price $590,000
Property Type Condo
Sub Type Condo/Co-op
Listing Status Sold
Purchase Type For Sale
Square Footage 1,497 sqft
Price per Sqft $394
Subdivision Eagles Landing Ii
MLS Listing ID DESU2074592
Sold Date 12/30/24
Style Coastal
Bedrooms 3
Full Baths 2
Condo Fees $1,167/qua
HOA Y/N N
Abv Grd Liv Area 1,497
Originating Board BRIGHT
Year Built 1994
Annual Tax Amount $1,375
Tax Year 2024
Lot Dimensions 0.00 x 0.00
Property Description
First floor end unit in the highly desired community of Eagles Landing. Enjoy the spacious feel with the open floor plan. Enjoy time with friends as you prepare apps in the kitchen with the GE Profile stainless steel appliances, granite counters, premium vinyl planking floors. Then snuggle up to the wood burning fireplace for those cool evenings. Enjoy a three season porch and a nice size outdoor patio. Primary bedroom is separated from the other two bedrooms so it's a perfect arrangement when friends and family come to visit. Community pool and tennis courts. Great outlet shopping and wonderful restaurants are located nearby. It's just a short bike ride to the beach in Rehoboth when the days are warm. What more could you ask for! See it today before it's gone.
Location
State DE
County Sussex
Area Lewes Rehoboth Hundred (31009)
Zoning HR-2
Rooms
Main Level Bedrooms 3
Interior
Interior Features Bathroom - Walk-In Shower, Ceiling Fan(s), Dining Area, Entry Level Bedroom, Family Room Off Kitchen, Floor Plan - Open, Pantry, Primary Bath(s), Window Treatments, Bathroom - Tub Shower, Upgraded Countertops
Hot Water Electric
Heating Forced Air, Heat Pump(s)
Cooling Central A/C
Flooring Luxury Vinyl Plank
Fireplaces Number 1
Fireplaces Type Mantel(s), Screen, Wood
Equipment Built-In Microwave, Dishwasher, Disposal, Dryer, Microwave, Oven - Self Cleaning, Oven/Range - Electric, Refrigerator, Stainless Steel Appliances, Stove, Washer, Water Heater
Furnishings No
Fireplace Y
Appliance Built-In Microwave, Dishwasher, Disposal, Dryer, Microwave, Oven - Self Cleaning, Oven/Range - Electric, Refrigerator, Stainless Steel Appliances, Stove, Washer, Water Heater
Heat Source Electric
Laundry Dryer In Unit, Washer In Unit
Exterior
Parking On Site 1
Water Access N
View Pond
Accessibility No Stairs
Garage N
Building
Lot Description Adjoins - Open Space, Backs - Open Common Area, Corner, Rear Yard, SideYard(s)
Story 1
Unit Features Garden 1 - 4 Floors
Foundation Slab
Sewer Public Sewer
Water Public
Architectural Style Coastal
Level or Stories 1
Additional Building Above Grade, Below Grade
Structure Type Dry Wall
New Construction N
Schools
High Schools Cape Henlopen
School District Cape Henlopen
Others
Pets Allowed Y
HOA Fee Include Common Area Maintenance,Ext Bldg Maint,Lawn Care Front,Lawn Care Rear,Lawn Care Side,Lawn Maintenance,Management,Reserve Funds,Snow Removal,Trash
Senior Community No
Tax ID 334-19.00-163.16-2401
Ownership Fee Simple
Acceptable Financing Cash, Conventional
Horse Property N
Listing Terms Cash, Conventional
Financing Cash,Conventional
Special Listing Condition Standard
Pets Allowed Cats OK, Dogs OK
Read Less
Want to know what your home might be worth? Contact us for a FREE valuation!

Our team is ready to help you sell your home for the highest possible price ASAP

Bought with CHRISTOPHER BEAGLE • Compass
GET MORE INFORMATION





