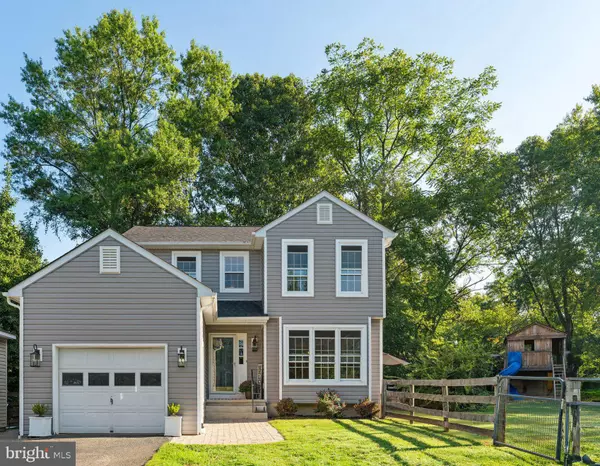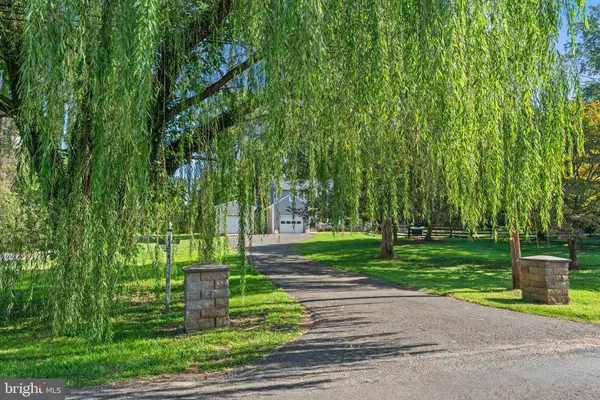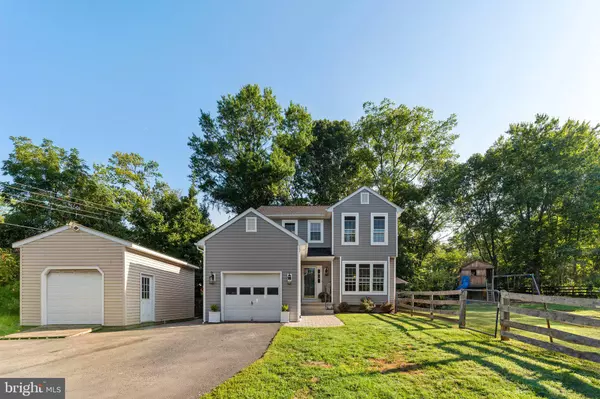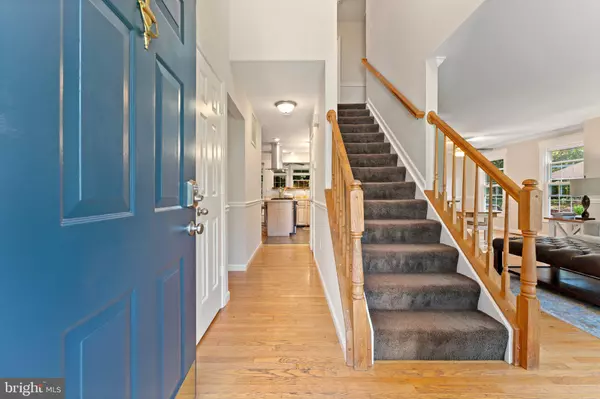$585,000
$585,000
For more information regarding the value of a property, please contact us for a free consultation.
7274 BUNKER HILL RD The Plains, VA 20198
3 Beds
3 Baths
2,000 SqFt
Key Details
Sold Price $585,000
Property Type Single Family Home
Sub Type Detached
Listing Status Sold
Purchase Type For Sale
Square Footage 2,000 sqft
Price per Sqft $292
Subdivision Bunker Hill
MLS Listing ID VAFQ2014034
Sold Date 12/30/24
Style Colonial
Bedrooms 3
Full Baths 2
Half Baths 1
HOA Y/N N
Abv Grd Liv Area 2,000
Originating Board BRIGHT
Year Built 1990
Annual Tax Amount $3,814
Tax Year 2022
Lot Size 1.268 Acres
Acres 1.27
Property Description
Welcome to 7274 Bunker Hill Road - a true gem nestled in The Plains. 3 bedrooms and 2.5 bath home has major updates since 2020 including sun room addition off the kitchen and additional updates in 2021 - 2024: new siding, new roof, gutters, HVAC, new well pump, pressure tank and hot water heater, new appliances and the house is freshly painted. **Comcast for Internet**
Peaceful living on large 1.27 acre lot yet convenient to Route 66, Middleburg, Haymarket and Warrenton. Great outdoor space for entertaining on the multiple patios and huge back yard with established vegetable garden, play yard and fully fenced. The storage shed and large workshop in addition to the garage will accommodate all the storage and hobby spaces desired. This property is updated, private, convenient, manageable and priced very well.
Location
State VA
County Fauquier
Zoning R1
Rooms
Other Rooms Living Room, Dining Room, Primary Bedroom, Bedroom 2, Bedroom 3, Kitchen, Family Room
Interior
Interior Features Kitchen - Country, Dining Area, Primary Bath(s), Chair Railings, Crown Moldings, Wood Floors, Floor Plan - Traditional
Hot Water Electric
Heating Heat Pump(s)
Cooling Central A/C, Heat Pump(s)
Flooring Hardwood, Carpet
Fireplaces Number 1
Fireplaces Type Mantel(s)
Equipment Dishwasher, Disposal, Dryer, Icemaker, Refrigerator, Washer, Oven/Range - Gas
Fireplace Y
Window Features Double Pane
Appliance Dishwasher, Disposal, Dryer, Icemaker, Refrigerator, Washer, Oven/Range - Gas
Heat Source Electric
Exterior
Exterior Feature Deck(s), Patio(s)
Parking Features Garage Door Opener, Garage - Front Entry
Garage Spaces 1.0
Fence Fully
Utilities Available Propane
Water Access N
Roof Type Asphalt
Street Surface Access - On Grade,Paved
Accessibility None
Porch Deck(s), Patio(s)
Road Frontage City/County
Attached Garage 1
Total Parking Spaces 1
Garage Y
Building
Lot Description Cleared, Corner, Landscaping, Premium, Private
Story 2
Foundation Block, Crawl Space
Sewer On Site Septic
Water Well
Architectural Style Colonial
Level or Stories 2
Additional Building Above Grade, Below Grade
Structure Type Dry Wall
New Construction N
Schools
Elementary Schools Coleman
Middle Schools Marshall
High Schools Fauquier
School District Fauquier County Public Schools
Others
Senior Community No
Tax ID 6979-98-6363
Ownership Fee Simple
SqFt Source Assessor
Special Listing Condition Standard
Read Less
Want to know what your home might be worth? Contact us for a FREE valuation!

Our team is ready to help you sell your home for the highest possible price ASAP

Bought with Kateland F Rich Flinn • CENTURY 21 New Millennium
GET MORE INFORMATION





