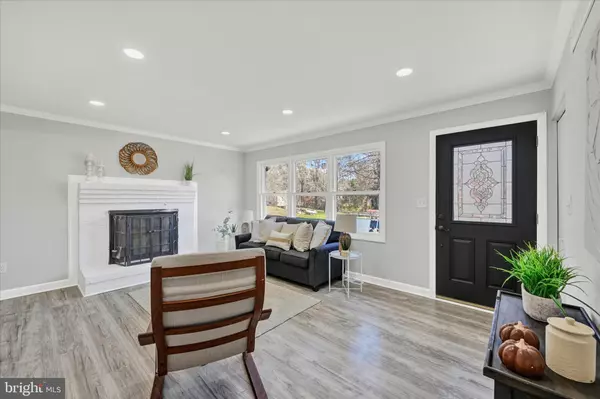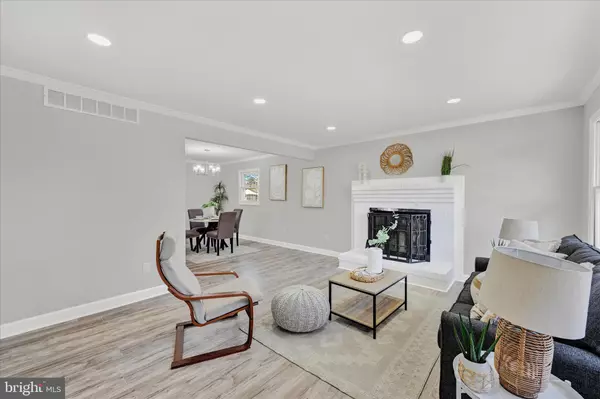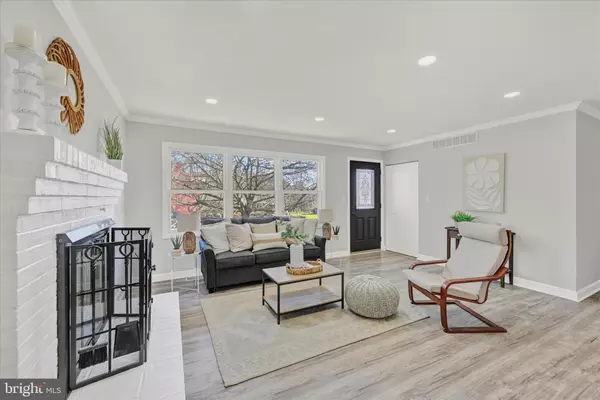$475,000
$479,950
1.0%For more information regarding the value of a property, please contact us for a free consultation.
5916 HANNA RD Sykesville, MD 21784
5 Beds
2 Baths
1,520 SqFt
Key Details
Sold Price $475,000
Property Type Single Family Home
Sub Type Detached
Listing Status Sold
Purchase Type For Sale
Square Footage 1,520 sqft
Price per Sqft $312
Subdivision Rolling View
MLS Listing ID MDCR2023904
Sold Date 12/27/24
Style Ranch/Rambler
Bedrooms 5
Full Baths 2
HOA Y/N N
Abv Grd Liv Area 1,120
Originating Board BRIGHT
Year Built 1971
Annual Tax Amount $3,496
Tax Year 2024
Lot Size 0.356 Acres
Acres 0.36
Property Description
Welcome to 5916 Hanna Rd – a beautifully updated 5-bedroom, 2-bathroom rancher nestled in the heart of Sykesville. The main level offers a spacious living room highlighted by a cozy wood-burning fireplace and recessed lighting, perfect for relaxation and gatherings. The dining room and kitchen combo boasts white shaker cabinets, stunning Calacatta quartz countertops, and brand-new stainless steel appliances for a modern touch. Retreat to the primary bedroom complete with an en-suite bathroom featuring contemporary fixtures and stylish tilework. Two additional bedrooms and a fully updated hall bath complete the main level. The finished lower level offers versatility with two more bedrooms, each with walk-in closets, a generous rec room, and an oversized storage closet. Enjoy outdoor living in the expansive backyard with a patio, ideal for entertaining or peaceful evenings. This property also features a private driveway and is set in a prime location. Don't miss the opportunity to make this your new home – schedule your showing today!
Location
State MD
County Carroll
Zoning R-200
Rooms
Other Rooms Living Room, Dining Room, Primary Bedroom, Bedroom 2, Bedroom 3, Bedroom 4, Kitchen, Bedroom 1, Recreation Room, Storage Room, Primary Bathroom, Full Bath
Basement Fully Finished, Windows, Rear Entrance
Main Level Bedrooms 3
Interior
Interior Features Dining Area, Recessed Lighting, Bathroom - Stall Shower, Bathroom - Tub Shower, Upgraded Countertops
Hot Water Electric
Heating Central
Cooling Central A/C
Flooring Tile/Brick, Laminated
Fireplaces Number 1
Fireplaces Type Wood
Equipment Built-In Microwave, Cooktop, Dishwasher, Disposal, Oven - Single, Refrigerator, Stainless Steel Appliances
Fireplace Y
Appliance Built-In Microwave, Cooktop, Dishwasher, Disposal, Oven - Single, Refrigerator, Stainless Steel Appliances
Heat Source Oil
Exterior
Exterior Feature Patio(s)
Water Access N
Accessibility None
Porch Patio(s)
Garage N
Building
Story 2
Foundation Permanent
Sewer Public Sewer
Water Public
Architectural Style Ranch/Rambler
Level or Stories 2
Additional Building Above Grade, Below Grade
New Construction N
Schools
School District Carroll County Public Schools
Others
Senior Community No
Tax ID 0705021758
Ownership Fee Simple
SqFt Source Assessor
Special Listing Condition Standard
Read Less
Want to know what your home might be worth? Contact us for a FREE valuation!

Our team is ready to help you sell your home for the highest possible price ASAP

Bought with Susan C McFarland • RE/MAX Realty Group
GET MORE INFORMATION





