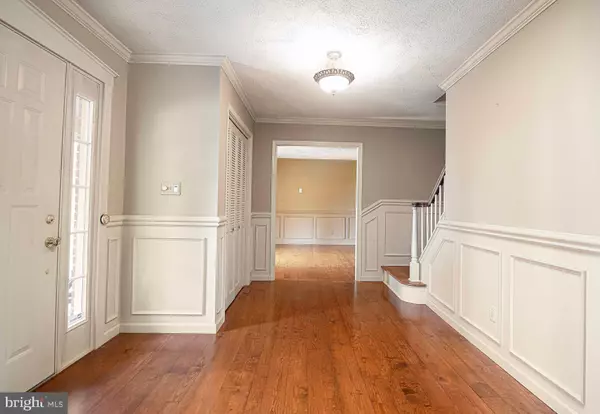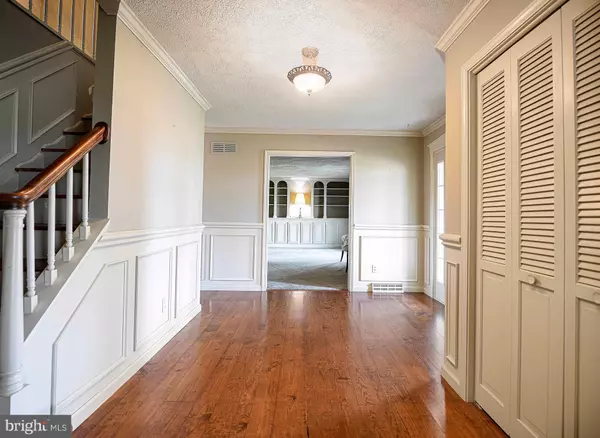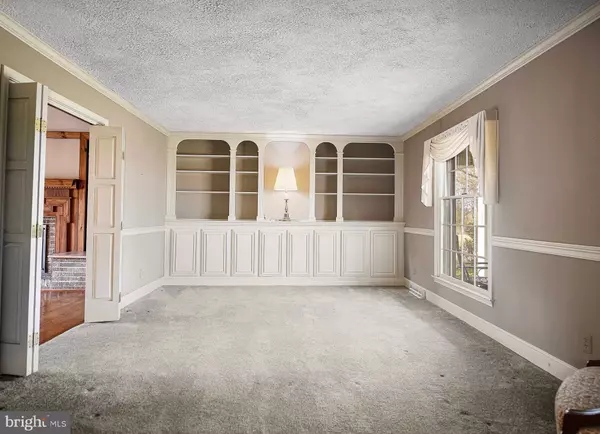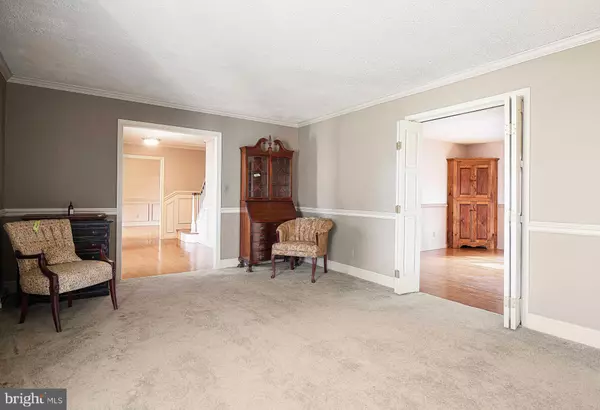$665,000
$680,000
2.2%For more information regarding the value of a property, please contact us for a free consultation.
3207 COOL BRANCH RD Churchville, MD 21028
4 Beds
3 Baths
3,154 SqFt
Key Details
Sold Price $665,000
Property Type Single Family Home
Sub Type Detached
Listing Status Sold
Purchase Type For Sale
Square Footage 3,154 sqft
Price per Sqft $210
Subdivision None Available
MLS Listing ID MDHR2037226
Sold Date 12/27/24
Style Colonial
Bedrooms 4
Full Baths 2
Half Baths 1
HOA Y/N N
Abv Grd Liv Area 2,604
Originating Board BRIGHT
Year Built 1975
Annual Tax Amount $4,144
Tax Year 2024
Lot Size 3.070 Acres
Acres 3.07
Property Description
LOCATION, LOCATION, LOCATION! GREAT OPPORTUNITY TO PURCHASE A CUSTOM BUILT 4 BEDROOM, 2.5 BATH COLONIAL ON SERENE 3.07 ACRES SURROUNDED BY AG PRESERVATION FARMS IN FRONT AND BACK. HARDWOOD ENTRY FOYER WITH CHAIR RAILING, WAINSCOTING AND CROWN MOLDING. LIVING ROOM OFFERS CUSTOM BUILT-IN CABINETRY FROM FLOOR TO CEILING, DINING ROOM WITH HARDWOOD, CHAIR RAILING AND WAINSCOTING. COUNTRY KITCHEN WITH ALL APPLIANCES, ISLAND WITH ELECTRIC, WOOD CABINETS WITH SOME PUNCHED TIN FRONTS, BUILT-IN CORNER CABINET, PANTRY, TABLE AREA WITH DOUBLE WINDOW AND TILE FLOOR. FAMILY ROOM WITH CUSTOM BUILT-IN CABINETRY ON EACH SIDE OF THE WOOD BURNING FIREPLACE WITH ORNATE MANTEL, BUILT-IN CORNER CABINET AND HARDWOOD FLOOR, POWDER ROOM, FIRST FLOOR MUDROOM WITH CLOSET, BUILT-INS AND WASHER AND DRYER HOOK-UPS, GLASS DOOR TO ENCLOSED SCREENED IN PORCH. HARDWOOD STAIRCASE WITH WAINSCOTING TO SECOND FLOOR. PRIMARY BEDROOM AND BATH WITH JETTED, SOAKING TUB, BUILT-IN SHELVING, TRIPLE CASEMENT WINDOW OVER TUB, DOUBLE SINKS, CLOSETS AND HARDWOOD FLOOR. ALL THREE BEDROOMS OFFER WALK-IN CLOSETS, BUILT-INS AND CEILING FANS. HALL BATH WITH WAINSCOTING AND CERAMIC FLOOR. HARDWOOD HALLWAY WITH PULL DOWN STAIRS TO THE ATTIC, WHOLE HOUSE FAN AND SPACIOUS LINEN CLOSET. LOWER LEVEL RECREATION ROOM WITH ALASKA WOOD STOVE, BAR, BUILT-IN CLOSETS AND DESK, POOL TABLE CONVEYS. LARGE STORAGE ROOM WITH BILCO DOOR EXIT. 46' FRONT USABLE PORCH WITH FANTASTIC VIEWS. OVERSIZED (25X22), SIDE LOAD GARAGE WITH TWO OPENERS, WORKBENCH, AND CABINETS. SCREENED-IN BACK PORCH WITH COMPLETE PRIVACY. LANDSCAPED GARDENS, MATURE TREES AND SHRUBS. LARGE CIRCULAR DRIVEWAY PROVIDING AN ABUNDANCE OF PARKING. NO HOMEOWNERS ASSOCIATION! SEE DOCUMENTS FOR BROCHURE, HEALTH DEPARTMENT RECORDS AND HOME INSPECTION REPORT. YOU BETTER BE FIRST!
Location
State MD
County Harford
Zoning AG
Rooms
Other Rooms Living Room, Dining Room, Primary Bedroom, Bedroom 2, Bedroom 3, Bedroom 4, Kitchen, Family Room, Foyer, Mud Room, Recreation Room, Storage Room, Utility Room, Bathroom 2, Primary Bathroom, Half Bath
Basement Full, Outside Entrance, Partially Finished, Rear Entrance, Sump Pump, Walkout Stairs
Interior
Interior Features Attic, Attic/House Fan, Bathroom - Jetted Tub, Built-Ins, Carpet, Ceiling Fan(s), Floor Plan - Traditional, Formal/Separate Dining Room, Kitchen - Country, Kitchen - Island, Kitchen - Table Space, Pantry, Primary Bath(s), Recessed Lighting, Stove - Wood, Wainscotting, Walk-in Closet(s), Water Treat System
Hot Water Electric
Heating Heat Pump(s)
Cooling Central A/C, Heat Pump(s)
Flooring Carpet, Ceramic Tile, Hardwood
Fireplaces Number 1
Fireplaces Type Mantel(s), Insert, Wood
Equipment Cooktop - Down Draft, Dishwasher, Exhaust Fan, Icemaker, Oven - Self Cleaning, Oven/Range - Electric, Refrigerator
Fireplace Y
Window Features Double Hung
Appliance Cooktop - Down Draft, Dishwasher, Exhaust Fan, Icemaker, Oven - Self Cleaning, Oven/Range - Electric, Refrigerator
Heat Source Electric
Laundry Main Floor
Exterior
Parking Features Additional Storage Area, Built In, Garage - Side Entry, Garage Door Opener, Oversized
Garage Spaces 17.0
Water Access N
Roof Type Architectural Shingle
Accessibility None
Attached Garage 2
Total Parking Spaces 17
Garage Y
Building
Lot Description Rural
Story 3
Foundation Block
Sewer Private Septic Tank
Water Well
Architectural Style Colonial
Level or Stories 3
Additional Building Above Grade, Below Grade
New Construction N
Schools
Elementary Schools Churchville
Middle Schools Southampton
High Schools C. Milton Wright
School District Harford County Public Schools
Others
Pets Allowed Y
Senior Community No
Tax ID 1303135608
Ownership Fee Simple
SqFt Source Assessor
Acceptable Financing Cash, Conventional, FHA, VA
Horse Property N
Listing Terms Cash, Conventional, FHA, VA
Financing Cash,Conventional,FHA,VA
Special Listing Condition Standard
Pets Allowed Cats OK, Dogs OK
Read Less
Want to know what your home might be worth? Contact us for a FREE valuation!

Our team is ready to help you sell your home for the highest possible price ASAP

Bought with Amy B Birmingham • Cummings & Co. Realtors
GET MORE INFORMATION





