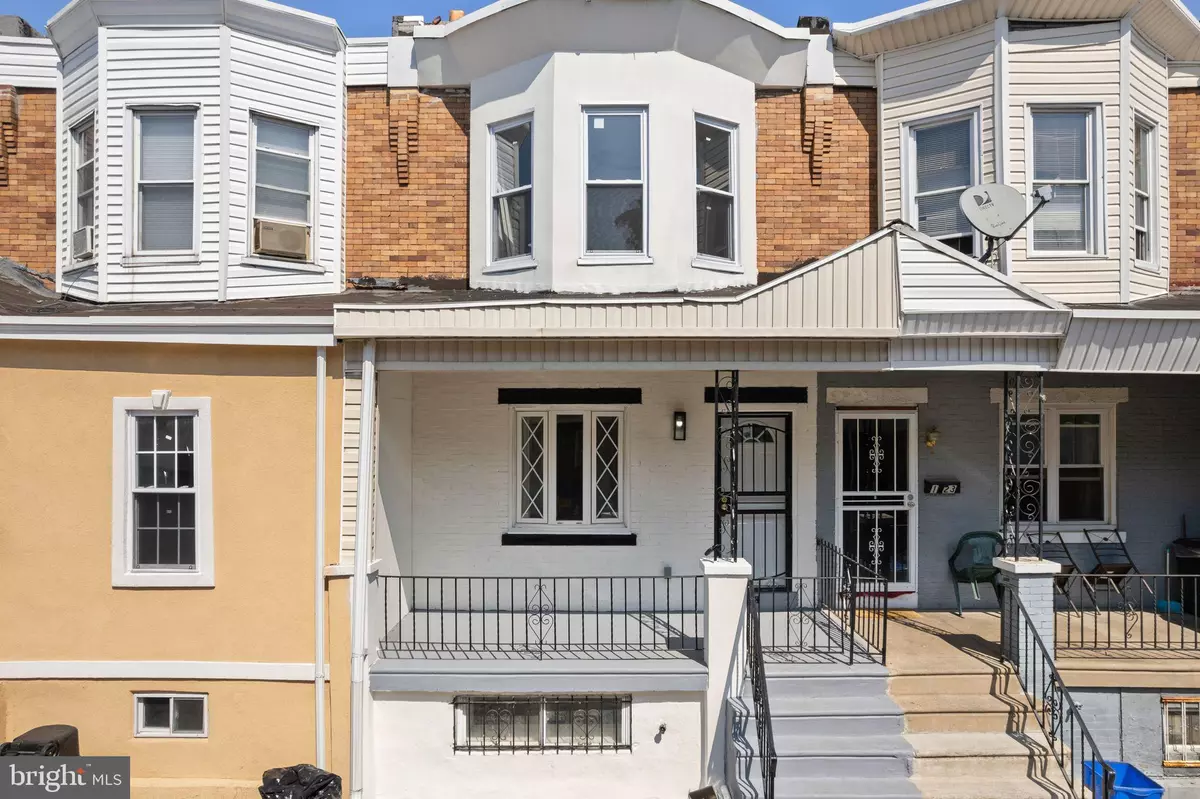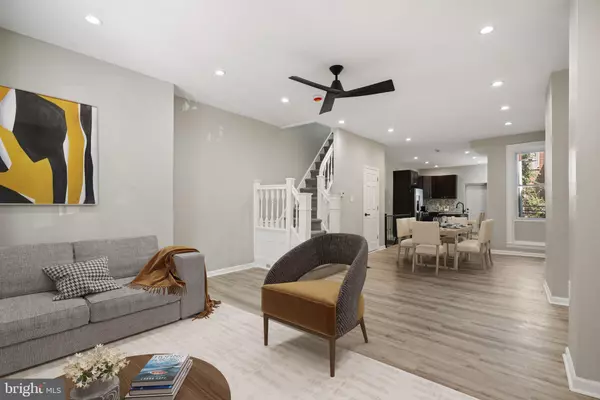$217,000
$217,000
For more information regarding the value of a property, please contact us for a free consultation.
1421 S ALLISON ST Philadelphia, PA 19143
3 Beds
2 Baths
1,226 SqFt
Key Details
Sold Price $217,000
Property Type Townhouse
Sub Type Interior Row/Townhouse
Listing Status Sold
Purchase Type For Sale
Square Footage 1,226 sqft
Price per Sqft $176
Subdivision Kingsessing
MLS Listing ID PAPH2399116
Sold Date 12/19/24
Style Traditional
Bedrooms 3
Full Baths 1
Half Baths 1
HOA Y/N N
Abv Grd Liv Area 1,226
Originating Board BRIGHT
Year Built 1920
Annual Tax Amount $995
Tax Year 2024
Lot Size 924 Sqft
Acres 0.02
Lot Dimensions 15.00 x 60.00
Property Description
Welcome to this beautifully renovated 3-bedroom, 1.5-bath home! Completely remodeled from top to bottom, the house features stunning flooring throughout the first levels. As you arrive, you'll be greeted by a spacious, newly updated front porch—ideal for relaxing and enjoying the outdoors. Step inside to a bright, open-concept living, dining and kitchen area that showcases captivating lighting and gorgeous flooring. Brand-new modern kitchen boasts beautiful countertops, stainless steel appliances, and sleek cabinetry. From the first floor you will also find your half bathroom. From the kitchen you will find a door leading to the exterior of the property. Upstairs, you'll find three fully remodeled bedrooms and a stylishly designed bathroom with a shower/tub combination. The fully finished basement can be a second living area for the family or a game. You will also find a washer/dryer hookup. This charming home won't last long—schedule your appointment today!
Location
State PA
County Philadelphia
Area 19143 (19143)
Zoning RSA5
Rooms
Basement Fully Finished
Interior
Hot Water Electric
Heating Central
Cooling Central A/C
Flooring Carpet, Vinyl, Tile/Brick
Equipment Dishwasher, Microwave, Oven/Range - Gas, Stainless Steel Appliances, Refrigerator
Furnishings No
Fireplace N
Appliance Dishwasher, Microwave, Oven/Range - Gas, Stainless Steel Appliances, Refrigerator
Heat Source Natural Gas
Laundry Basement
Exterior
Utilities Available Natural Gas Available, Water Available, Electric Available
Water Access N
Roof Type Flat
Accessibility Level Entry - Main
Garage N
Building
Story 2
Foundation Brick/Mortar
Sewer Public Sewer
Water Public
Architectural Style Traditional
Level or Stories 2
Additional Building Above Grade, Below Grade
New Construction N
Schools
School District The School District Of Philadelphia
Others
Senior Community No
Tax ID 514019300
Ownership Fee Simple
SqFt Source Assessor
Acceptable Financing Cash, Conventional, FHA, VA, Other, FHA 203(k), FHA 203(b)
Horse Property N
Listing Terms Cash, Conventional, FHA, VA, Other, FHA 203(k), FHA 203(b)
Financing Cash,Conventional,FHA,VA,Other,FHA 203(k),FHA 203(b)
Special Listing Condition Standard
Read Less
Want to know what your home might be worth? Contact us for a FREE valuation!

Our team is ready to help you sell your home for the highest possible price ASAP

Bought with Christian S Webb • Paramount Realty Inc
GET MORE INFORMATION





