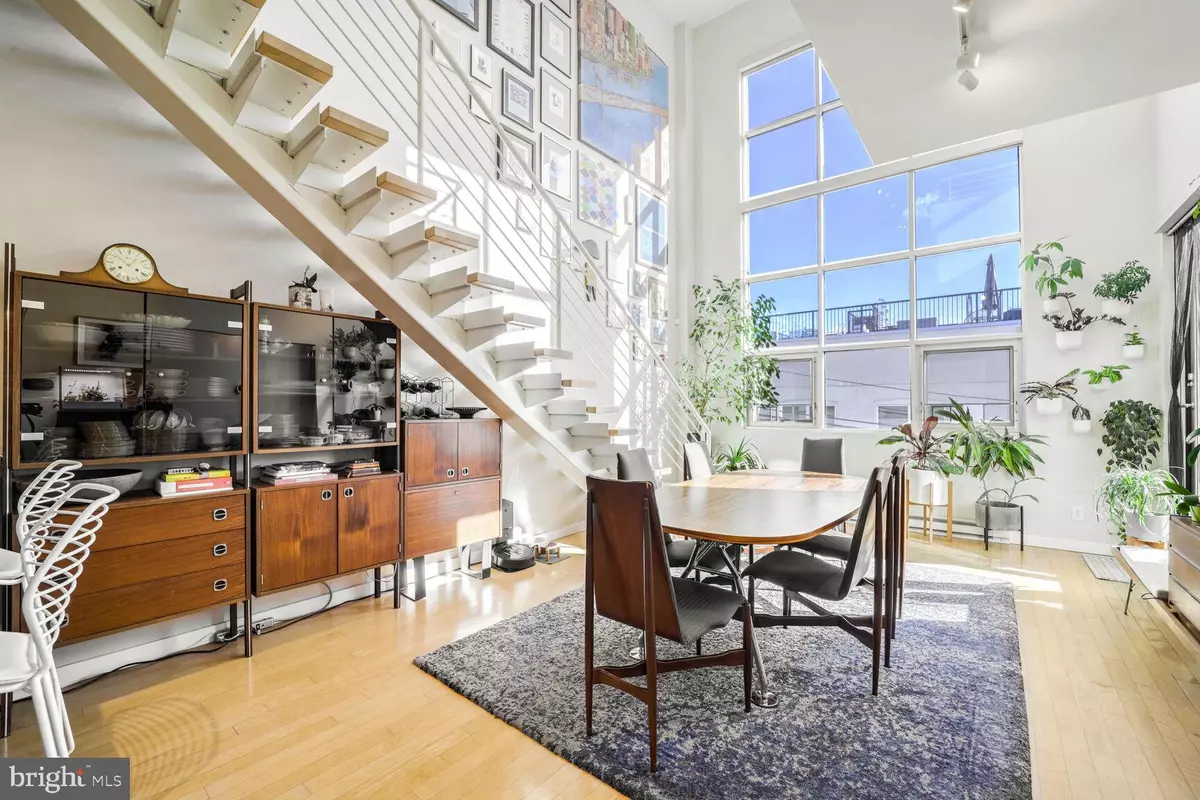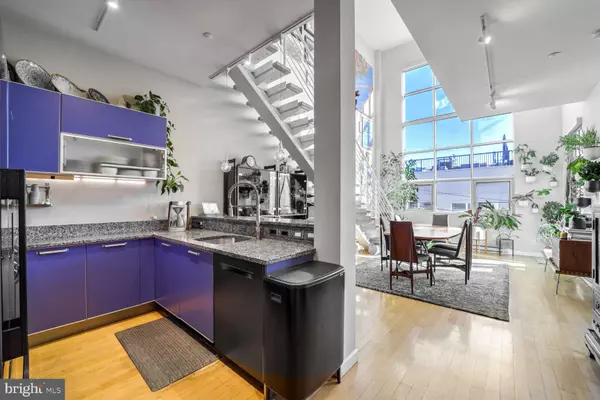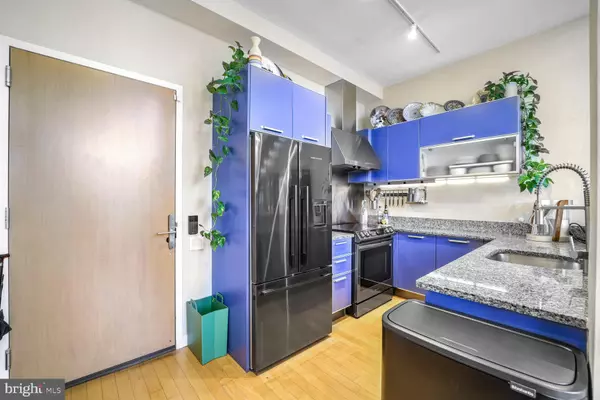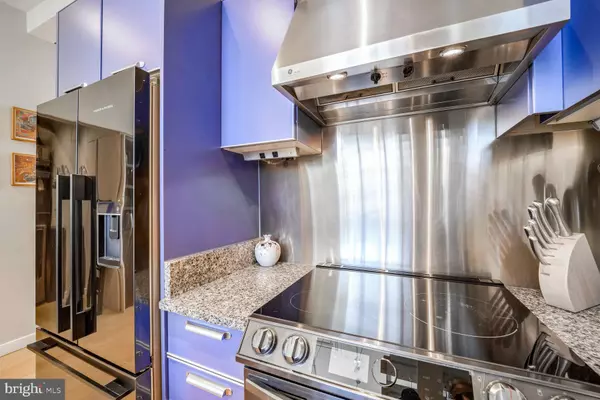$852,500
$865,000
1.4%For more information regarding the value of a property, please contact us for a free consultation.
2410 17TH ST NW #309 Washington, DC 20009
2 Beds
2 Baths
1,022 SqFt
Key Details
Sold Price $852,500
Property Type Condo
Sub Type Condo/Co-op
Listing Status Sold
Purchase Type For Sale
Square Footage 1,022 sqft
Price per Sqft $834
Subdivision Adams Morgan
MLS Listing ID DCDC2170046
Sold Date 12/19/24
Style Contemporary
Bedrooms 2
Full Baths 2
Condo Fees $408/mo
HOA Y/N N
Abv Grd Liv Area 1,022
Originating Board BRIGHT
Year Built 2005
Annual Tax Amount $6,216
Tax Year 2023
Property Description
Experience chic penthouse living in this sun-filled 2 bedroom condo with soaring 20'+ ceilings, expansive atrium windows, and a 400 SF private roof deck with monument views. The many architect-designed upgrades combine luxury and modern functionality. The large main living area has a custom kitchen with sleek European cabinets and new appliances (including an induction stove), granite countertops and breakfast bar, a thoughtful expanded pantry/utility room with laundry, and a built-in dry bar nearby. This level opens to the living room with a floating staircase, hardwood floors, dramatic windows, balcony, and new lighting. A pair of pocket doors open onto the den/bedroom flex space with a full bathroom with new fixtures and a sliding ceiling TV mount for maximum flexibility. Upstairs, the primary suite is a loft space looking onto the living area and atrium windows with sliding glass privacy walls that can enclose the room, black-out curtains, a walk-in closet, and a spa-inspired en-suite with heated floors and bench, a floating vanity, lighted mirrors, Duravit bidet toilet, ample storage, and a spacious shower adorned with stunning tilework. The second level also offers a sunlight filled workspace overlooking the living area. A spiral staircase leads to the top floor, a wet-bar with beverage fridge, and access to the large private roof deck. This area has integrated lighting, a natural gas heater, automated-watering system for the planters, and a 5' x 8' storage area. Additional amenities include assigned garage parking (monthly fee), secure bike storage, and many smart-home features, remote-controlled electric shades, and curtains that convey. This unique residence is part of a quiet, boutique 12-unit building ideally located in the heart of Adams Morgan, steps from Harris Teeter, The Line Hotel, and the neighborhood's renowned restaurants, bars, and cafes.
Location
State DC
County Washington
Zoning RF5
Direction South
Rooms
Other Rooms Kitchen
Main Level Bedrooms 1
Interior
Interior Features Combination Dining/Living, Breakfast Area, Kitchen - Gourmet, Primary Bath(s), Built-Ins, Upgraded Countertops, Window Treatments, Wood Floors, Entry Level Bedroom, Floor Plan - Open, Bathroom - Walk-In Shower, Sprinkler System, Walk-in Closet(s), Wet/Dry Bar, Wine Storage
Hot Water Natural Gas
Heating Heat Pump(s)
Cooling Central A/C
Flooring Hardwood, Ceramic Tile, Heated
Equipment Dishwasher, Dryer, Icemaker, Microwave, Intercom, Refrigerator, Range Hood, Stove, Washer, Water Heater, Disposal
Furnishings No
Fireplace N
Appliance Dishwasher, Dryer, Icemaker, Microwave, Intercom, Refrigerator, Range Hood, Stove, Washer, Water Heater, Disposal
Heat Source Natural Gas
Laundry Washer In Unit, Dryer In Unit
Exterior
Parking Features Basement Garage, Additional Storage Area
Garage Spaces 1.0
Parking On Site 1
Amenities Available Elevator
Water Access N
View City
Roof Type Other
Accessibility Elevator
Total Parking Spaces 1
Garage Y
Building
Story 3
Unit Features Garden 1 - 4 Floors
Sewer Public Sewer
Water Public
Architectural Style Contemporary
Level or Stories 3
Additional Building Above Grade, Below Grade
New Construction N
Schools
School District District Of Columbia Public Schools
Others
Pets Allowed Y
HOA Fee Include Insurance,Trash,Water,Sewer,Management
Senior Community No
Tax ID 2566//2057
Ownership Condominium
Security Features Exterior Cameras,Intercom
Acceptable Financing Cash, Conventional
Listing Terms Cash, Conventional
Financing Cash,Conventional
Special Listing Condition Standard
Pets Allowed Number Limit
Read Less
Want to know what your home might be worth? Contact us for a FREE valuation!

Our team is ready to help you sell your home for the highest possible price ASAP

Bought with Thomas S Buerger • Compass
GET MORE INFORMATION





