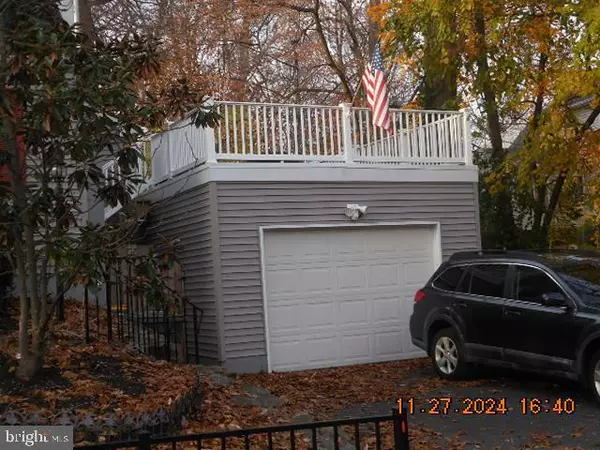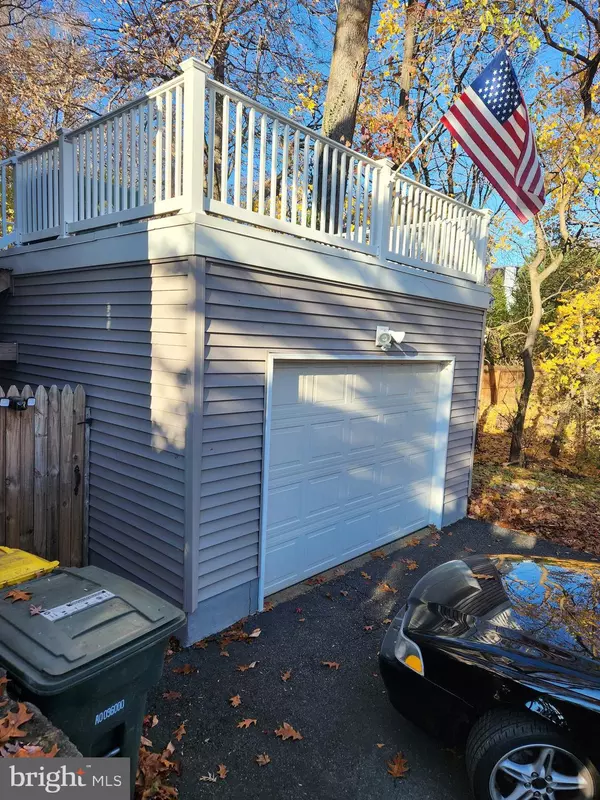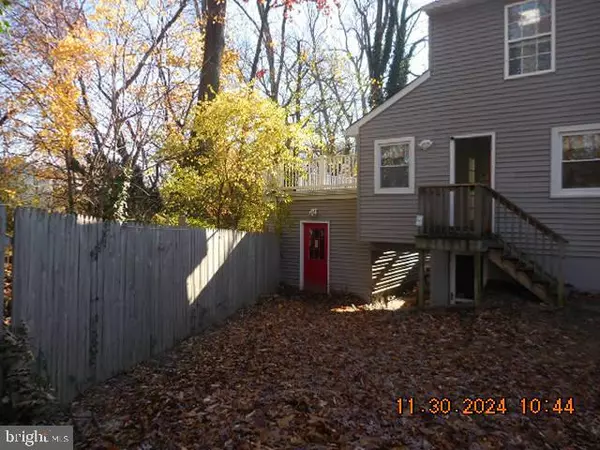$330,000
$325,000
1.5%For more information regarding the value of a property, please contact us for a free consultation.
1225 ROSEDALE AVE Wilmington, DE 19809
3 Beds
2 Baths
1,300 SqFt
Key Details
Sold Price $330,000
Property Type Single Family Home
Sub Type Detached
Listing Status Sold
Purchase Type For Sale
Square Footage 1,300 sqft
Price per Sqft $253
Subdivision Bellefonte
MLS Listing ID DENC2071968
Sold Date 12/24/24
Style Cape Cod
Bedrooms 3
Full Baths 2
HOA Y/N N
Abv Grd Liv Area 1,300
Originating Board BRIGHT
Year Built 1935
Annual Tax Amount $2,265
Tax Year 2024
Lot Size 6,098 Sqft
Acres 0.14
Lot Dimensions 104.20 x 130.00
Property Description
Looking for a new home for the Holidays/ New Year! This 3 bedroom, 2 bath cape is nestled at the end of the street bordered by a wooded creek. The home is conveniently located to many parks, schools & major roadways. Features include Vinyl laminate flooring on 1st floor. Living room w/ built-ins & a wood burning fireplace. Eat in kitchen with rear door that leads to large fenced yard. 2 bedrooms & updated bath with walk-in shower finish off main level. Upstairs you will find a nice size den, 3rd bedroom & another full bath. Partial unfinished basement with outside entrance. Home has a detached garage w/opener, front & back entrances & a roof top deck. Home has been well maintained & in move in condition. Property is being sold As-Is, to settle an estate. Quick settlement is available.
Bellefonte taxes covers weekly trash & bi-weekly recycling and snow removal.
Location
State DE
County New Castle
Area Brandywine (30901)
Zoning 17R1
Rooms
Other Rooms Living Room, Bedroom 2, Bedroom 3, Kitchen, Den, Bedroom 1, Bathroom 1, Bathroom 2
Basement Unfinished, Outside Entrance, Partial
Main Level Bedrooms 2
Interior
Interior Features Bathroom - Walk-In Shower, Bathroom - Tub Shower, Built-Ins, Carpet, Ceiling Fan(s), Combination Kitchen/Dining, Entry Level Bedroom, Floor Plan - Traditional, Kitchen - Table Space, Primary Bath(s), Recessed Lighting, Window Treatments
Hot Water Natural Gas
Cooling Central A/C
Flooring Carpet, Ceramic Tile, Luxury Vinyl Plank, Vinyl
Fireplaces Number 1
Fireplaces Type Brick, Wood, Screen, Equipment
Equipment Dryer - Electric, Oven - Self Cleaning, Oven/Range - Electric, Refrigerator, Washer, Water Heater
Fireplace Y
Window Features Vinyl Clad
Appliance Dryer - Electric, Oven - Self Cleaning, Oven/Range - Electric, Refrigerator, Washer, Water Heater
Heat Source Natural Gas
Laundry Basement
Exterior
Parking Features Garage - Front Entry, Garage - Rear Entry, Garage Door Opener
Garage Spaces 3.0
Fence Wood, Picket
Water Access N
View Street
Roof Type Asphalt
Accessibility None
Total Parking Spaces 3
Garage Y
Building
Lot Description Trees/Wooded, SideYard(s), Rear Yard, Front Yard
Story 1.5
Foundation Block, Crawl Space
Sewer Public Sewer
Water Public
Architectural Style Cape Cod
Level or Stories 1.5
Additional Building Above Grade, Below Grade
New Construction N
Schools
Elementary Schools Mount Pleasant
Middle Schools Dupont
High Schools Mount Pleasant
School District Brandywine
Others
Senior Community No
Tax ID 17-001.00-095
Ownership Fee Simple
SqFt Source Assessor
Security Features Carbon Monoxide Detector(s),Smoke Detector
Special Listing Condition Standard
Read Less
Want to know what your home might be worth? Contact us for a FREE valuation!

Our team is ready to help you sell your home for the highest possible price ASAP

Bought with Alexandra Jordan • KW Empower
GET MORE INFORMATION





