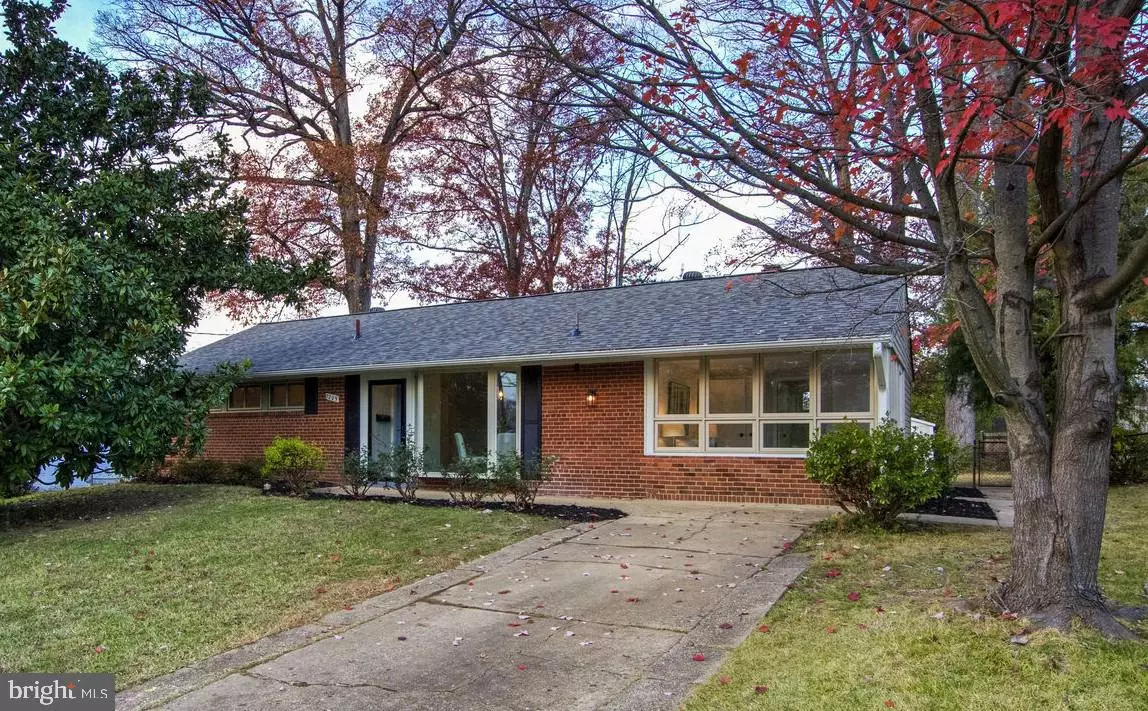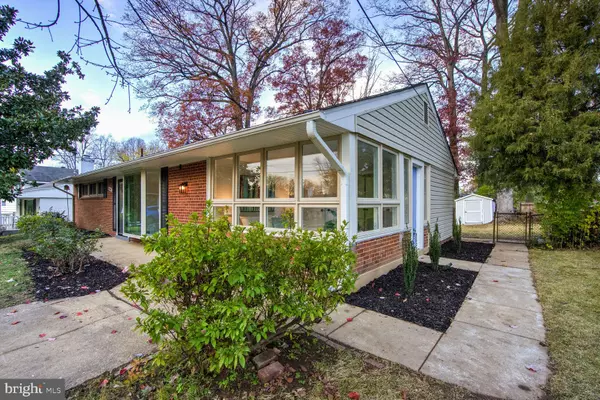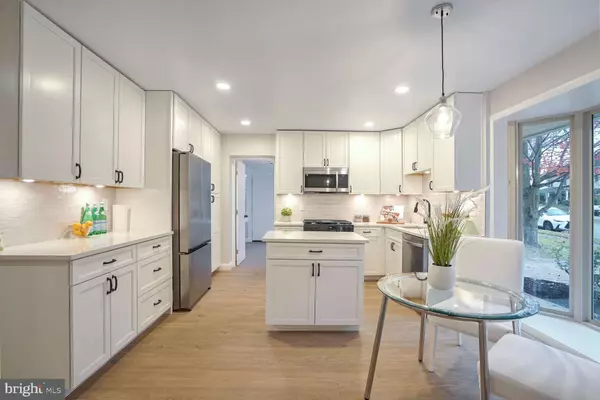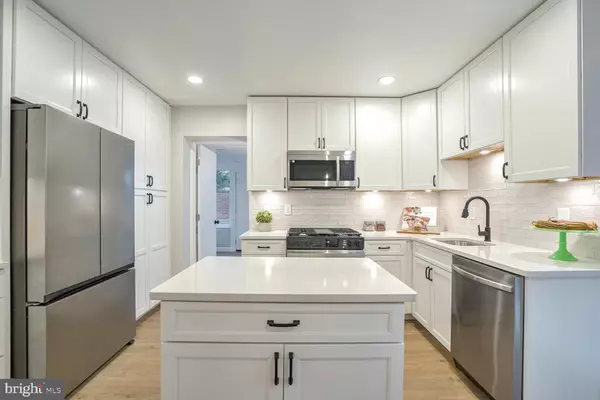$656,500
$658,500
0.3%For more information regarding the value of a property, please contact us for a free consultation.
7209 GREENVILLE PL Springfield, VA 22150
4 Beds
2 Baths
1,403 SqFt
Key Details
Sold Price $656,500
Property Type Single Family Home
Sub Type Detached
Listing Status Sold
Purchase Type For Sale
Square Footage 1,403 sqft
Price per Sqft $467
Subdivision Springfield
MLS Listing ID VAFX2211380
Sold Date 12/23/24
Style Ranch/Rambler
Bedrooms 4
Full Baths 2
HOA Y/N N
Abv Grd Liv Area 1,403
Originating Board BRIGHT
Year Built 1954
Annual Tax Amount $6,045
Tax Year 2024
Lot Size 9,691 Sqft
Acres 0.22
Property Description
Welcome to this beautifully renovated 4-bedroom, 2-bath brick rambler, situated on a quiet street in the heart of Springfield. Nestled on a fenced .22-acre flat lot, this home offers the perfect blend of comfort and style. Step inside and be greeted by an open floor plan that fills the space with natural light, complemented by sleek luxury vinyl plank flooring throughout. Key Features include Private Owner's En-suite bath with contemporary finishes and ample closet space for your convenience. This Gourmet Kitchen that will inspire your inner chef, featuring all-new Samsung stainless steel appliances with built-in Wi-Fi, including: 36” wide 27 Cu. Ft French Door Refrigerator ultimate convenience, Gas Range with Self-Cleaning Convection Oven, Air Fryer, and 5th Burner, perfect for versatile cooking, Energy Star Rated Dishwasher as well as a New Microwave Oven. The exquisite 42” Cabinets with roll-out shelves and soft-close doors, paired with stunning Quartz Countertops for a modern, streamlined look. The elegant Ceramic tile backsplash adds the perfect finishing touch to the kitchen. A separate laundry room featuring new full-size Samsung Front Load Washer and Dryer, offering both practicality and style. In the backyard a Barn Door Shed provides additional storage space for all your needs. Further improvements are: a new Ruud Furnace & Air Conditioning Compressor ensuring year-round comfort, new Roof with 30-year Owens-Corning Duration Shingles for long-lasting durability, new Storm Doors for enhanced security and energy efficiency. This home is perfectly positioned near major commuter routes, express Metro bus lines, and the Franconia/Springfield Metro, making your daily commute a breeze. Enjoy shopping and dining just minutes away, with Whole Foods, Trader Joe's, and Springfield Mall right around the corner. This meticulously renovated home is ready for you to move in and start creating memories. Don't miss out on the opportunity to make it yours today!
Location
State VA
County Fairfax
Zoning 140
Rooms
Main Level Bedrooms 4
Interior
Interior Features Attic, Bathroom - Tub Shower, Bathroom - Walk-In Shower, Dining Area, Floor Plan - Traditional, Kitchen - Island, Kitchen - Table Space, Primary Bath(s), Recessed Lighting, Upgraded Countertops, Other
Hot Water Natural Gas
Heating Central
Cooling Central A/C
Fireplaces Number 1
Equipment Built-In Microwave, Built-In Range, Dishwasher, Disposal, Dryer, Exhaust Fan, Icemaker, Microwave, Range Hood, Refrigerator, Stainless Steel Appliances, Stove, Washer
Fireplace Y
Appliance Built-In Microwave, Built-In Range, Dishwasher, Disposal, Dryer, Exhaust Fan, Icemaker, Microwave, Range Hood, Refrigerator, Stainless Steel Appliances, Stove, Washer
Heat Source Natural Gas
Laundry Dryer In Unit, Has Laundry, Main Floor, Washer In Unit
Exterior
Garage Spaces 2.0
Water Access N
Accessibility Level Entry - Main
Total Parking Spaces 2
Garage N
Building
Story 1
Foundation Slab
Sewer Public Sewer
Water Public
Architectural Style Ranch/Rambler
Level or Stories 1
Additional Building Above Grade, Below Grade
New Construction N
Schools
School District Fairfax County Public Schools
Others
Senior Community No
Tax ID 0803 02250007
Ownership Fee Simple
SqFt Source Assessor
Special Listing Condition Standard
Read Less
Want to know what your home might be worth? Contact us for a FREE valuation!

Our team is ready to help you sell your home for the highest possible price ASAP

Bought with Paul B Hontiveros • Keller Williams Realty
GET MORE INFORMATION





