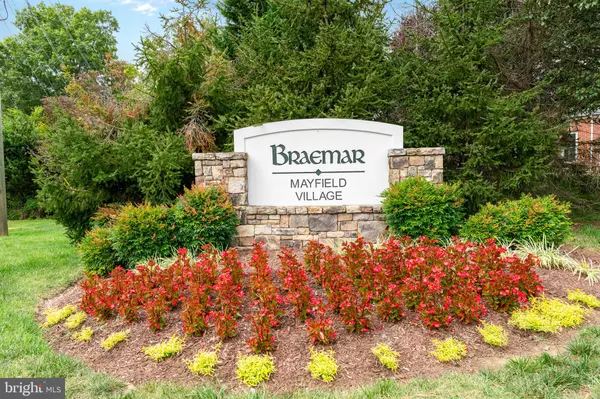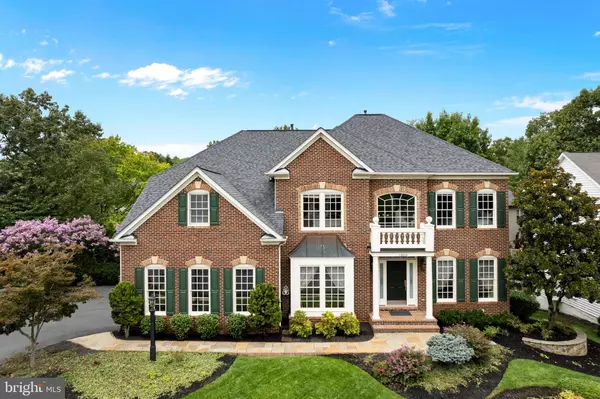$875,000
$928,500
5.8%For more information regarding the value of a property, please contact us for a free consultation.
12610 GARRY GLEN DR Bristow, VA 20136
4 Beds
4 Baths
3,540 SqFt
Key Details
Sold Price $875,000
Property Type Single Family Home
Sub Type Detached
Listing Status Sold
Purchase Type For Sale
Square Footage 3,540 sqft
Price per Sqft $247
Subdivision Braemar Ph 2
MLS Listing ID VAPW2079260
Sold Date 12/23/24
Style Colonial
Bedrooms 4
Full Baths 3
Half Baths 1
HOA Fees $93/mo
HOA Y/N Y
Abv Grd Liv Area 3,540
Originating Board BRIGHT
Year Built 2001
Annual Tax Amount $7,220
Tax Year 2024
Lot Size 9,931 Sqft
Acres 0.23
Property Description
SIGNIFICANT PRICE IMPROVEMENT--SELLERS READY FOR YOUR CONTRACT! This breathtaking home was built by NV Homes--the DMV's Premier Homebuilder! From opening the front door, this beauty exudes quality and elegance! Featuring 4 Bedrooms, 3.5 Baths (3 Full Baths on the Upper Level), this wonderful home offers expansive day-to-day living for the entire family, as well as entertaining on a grand scale! The "Carter's Grove" Floorplan features a huge Kitchen with island, as well as a sun-splashed breakfast room, a 2-story Family Room with a wall of windows (with electronically-controlled blinds for your convenience) and gorgeous, stacked-stone fireplace, a main level Library/Home Office where your workday will pass ever so quickly, a full walk-out Lower Level, Side-Load Garage, Custom Landscape and Hardscape, a massive Tiered Deck (below which is a huge waterproof storage area for all of your lawn implements)......the list is endless! JUST PACK YOUR BAGS AND YOU'LL BE READY TO SPEND THE HOLIDAYS IN THIS RARE OFFERING--IT IS TOTALLY TURNKEY! MAKE IT #1 ON YOUR LIST TO VISIT!
Location
State VA
County Prince William
Zoning RPC
Rooms
Basement Daylight, Full, Heated, Outside Entrance, Rear Entrance, Walkout Level, Unfinished
Interior
Interior Features Bathroom - Walk-In Shower, Breakfast Area, Carpet, Chair Railings, Family Room Off Kitchen, Formal/Separate Dining Room, Kitchen - Eat-In, Kitchen - Gourmet, Kitchen - Island, Kitchen - Table Space, Primary Bath(s), Recessed Lighting, Upgraded Countertops, Walk-in Closet(s), Window Treatments, Wood Floors, Floor Plan - Traditional, Kitchen - Country
Hot Water Natural Gas
Heating Forced Air
Cooling Ceiling Fan(s), Central A/C, Zoned
Flooring Ceramic Tile, Hardwood, Carpet
Fireplaces Number 1
Fireplaces Type Brick
Equipment Built-In Microwave, Dishwasher, Disposal, Dryer, Exhaust Fan, Icemaker, Stainless Steel Appliances, Washer, Water Heater, Cooktop, Oven - Wall
Fireplace Y
Window Features Bay/Bow,Double Hung,Insulated,Screens
Appliance Built-In Microwave, Dishwasher, Disposal, Dryer, Exhaust Fan, Icemaker, Stainless Steel Appliances, Washer, Water Heater, Cooktop, Oven - Wall
Heat Source Natural Gas
Laundry Main Floor
Exterior
Exterior Feature Deck(s), Patio(s)
Parking Features Garage - Side Entry, Garage Door Opener
Garage Spaces 2.0
Utilities Available Cable TV, Multiple Phone Lines
Amenities Available Club House, Common Grounds, Community Center, Pool - Outdoor, Recreational Center, Tot Lots/Playground
Water Access N
Roof Type Asphalt
Accessibility None
Porch Deck(s), Patio(s)
Attached Garage 2
Total Parking Spaces 2
Garage Y
Building
Lot Description Backs - Open Common Area, Backs to Trees, Landscaping, PUD
Story 3
Foundation Block
Sewer Public Sewer
Water Public
Architectural Style Colonial
Level or Stories 3
Additional Building Above Grade, Below Grade
Structure Type Dry Wall,Cathedral Ceilings,9'+ Ceilings,Vaulted Ceilings
New Construction N
Schools
School District Prince William County Public Schools
Others
HOA Fee Include Common Area Maintenance,Management,Pool(s),Recreation Facility,Reserve Funds,Snow Removal,Trash
Senior Community No
Tax ID 7495-72-4020
Ownership Fee Simple
SqFt Source Assessor
Acceptable Financing Cash, Conventional, FHA, VA
Listing Terms Cash, Conventional, FHA, VA
Financing Cash,Conventional,FHA,VA
Special Listing Condition Standard
Read Less
Want to know what your home might be worth? Contact us for a FREE valuation!

Our team is ready to help you sell your home for the highest possible price ASAP

Bought with Zachary W Gregor • Samson Properties
GET MORE INFORMATION





