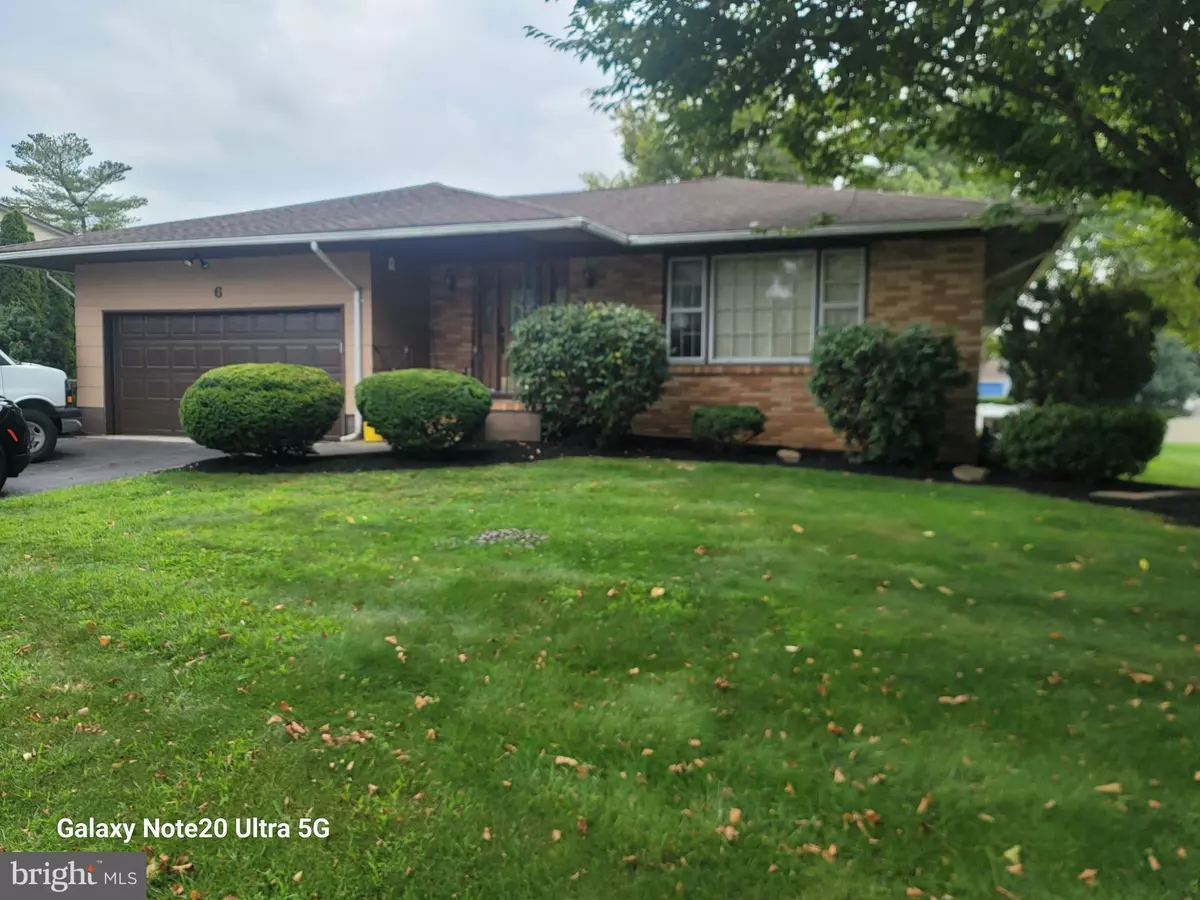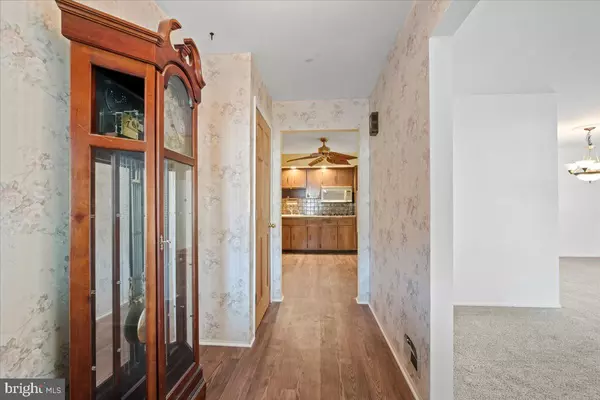$430,000
$470,000
8.5%For more information regarding the value of a property, please contact us for a free consultation.
6 SPRAGUE TURN Hamilton, NJ 08610
3 Beds
2 Baths
1,624 SqFt
Key Details
Sold Price $430,000
Property Type Single Family Home
Sub Type Detached
Listing Status Sold
Purchase Type For Sale
Square Footage 1,624 sqft
Price per Sqft $264
Subdivision None Available
MLS Listing ID NJME2049958
Sold Date 12/23/24
Style Ranch/Rambler
Bedrooms 3
Full Baths 1
Half Baths 1
HOA Y/N N
Abv Grd Liv Area 1,624
Originating Board BRIGHT
Year Built 1975
Annual Tax Amount $8,643
Tax Year 2023
Lot Size 0.308 Acres
Acres 0.31
Lot Dimensions 90.00 x 149.00
Property Description
This charming two-story single-family home, built in 1975, offers 1,624 sq. ft. of living space on a 13,412 sq. ft. lot. The property features 3 bedrooms and 2 baths, perfect for family living. The lot spans 0.31 acres with 90 ft. frontage and 149 ft. depth, providing ample outdoor space for gardening or entertainment. The home includes a garage and frame exterior, ensuring durability and convenience. Located in a quiet, well-established neighborhood in Hamilton Township, the property is within the Hamilton Township School District.
The home is taxed at $8,643 annually, with a total assessment value of $261,700—comprising $82,600 for the land and $179,100 for the building. It's an ideal residence for those seeking comfort and proximity to local amenities.
Location
State NJ
County Mercer
Area Hamilton Twp (21103)
Zoning RESID
Rooms
Basement Full
Main Level Bedrooms 3
Interior
Interior Features Carpet, Dining Area, Family Room Off Kitchen, Kitchen - Eat-In
Hot Water Natural Gas
Heating Forced Air
Cooling Central A/C
Flooring Carpet, Laminated
Fireplaces Number 1
Equipment Cooktop, Dishwasher, Dryer, Exhaust Fan, Microwave, Oven - Wall, Refrigerator
Fireplace Y
Appliance Cooktop, Dishwasher, Dryer, Exhaust Fan, Microwave, Oven - Wall, Refrigerator
Heat Source Natural Gas
Exterior
Exterior Feature Deck(s), Patio(s), Screened
Parking Features Garage - Front Entry
Garage Spaces 2.0
Water Access N
Roof Type Asphalt
Accessibility 2+ Access Exits, >84\" Garage Door
Porch Deck(s), Patio(s), Screened
Attached Garage 2
Total Parking Spaces 2
Garage Y
Building
Story 1
Foundation Block
Sewer Public Sewer
Water Public
Architectural Style Ranch/Rambler
Level or Stories 1
Additional Building Above Grade, Below Grade
Structure Type Dry Wall,High
New Construction N
Schools
Elementary Schools Robinson
Middle Schools Albert E. Grice M.S.
High Schools Steinart
School District Hamilton Township
Others
Pets Allowed Y
Senior Community No
Tax ID 03-02585-00017
Ownership Fee Simple
SqFt Source Assessor
Acceptable Financing Cash, Conventional, FHA, VA
Horse Property N
Listing Terms Cash, Conventional, FHA, VA
Financing Cash,Conventional,FHA,VA
Special Listing Condition Standard
Pets Allowed No Pet Restrictions
Read Less
Want to know what your home might be worth? Contact us for a FREE valuation!

Our team is ready to help you sell your home for the highest possible price ASAP

Bought with Sabrina E Chell • RE/MAX Tri County
GET MORE INFORMATION





