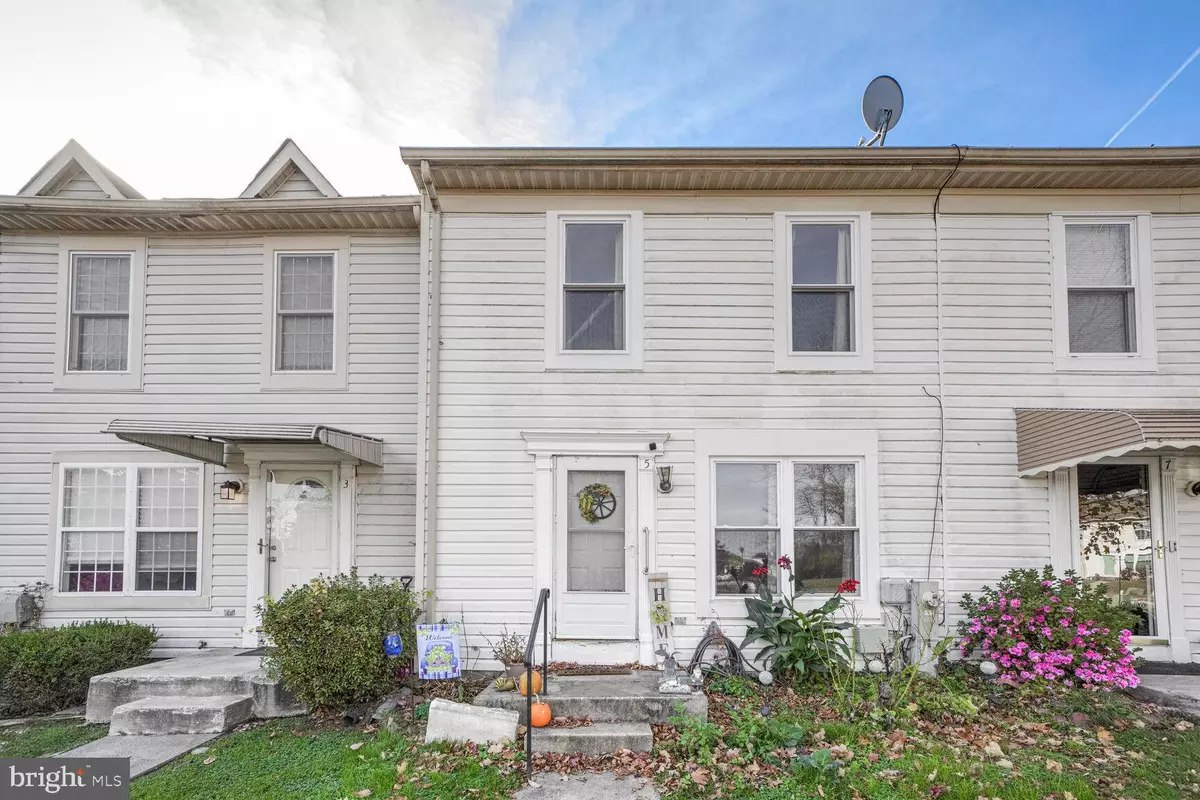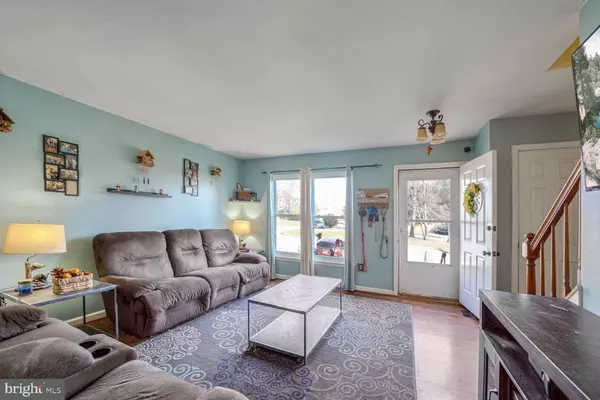$249,000
$249,000
For more information regarding the value of a property, please contact us for a free consultation.
5 VILLAGE GATE CT Owings Mills, MD 21117
3 Beds
3 Baths
1,188 SqFt
Key Details
Sold Price $249,000
Property Type Townhouse
Sub Type Interior Row/Townhouse
Listing Status Sold
Purchase Type For Sale
Square Footage 1,188 sqft
Price per Sqft $209
Subdivision Village Of Painters Mill
MLS Listing ID MDBC2112654
Sold Date 12/23/24
Style Colonial
Bedrooms 3
Full Baths 2
Half Baths 1
HOA Y/N N
Abv Grd Liv Area 1,188
Originating Board BRIGHT
Year Built 1989
Annual Tax Amount $2,205
Tax Year 2024
Lot Size 2,158 Sqft
Acres 0.05
Property Description
Large, three level townhome in the Villages of Painters Mill! This spacious townhome features an open and bright main level that holds a living room, powder room, and a sizable eat in kitchen! The upper level holds two bedrooms, a hall bathroom, and a primary suite with its own en suite bathroom! An unfinished lower level offers plenty of storage space and a walk out to the backyard! Enjoy quiet evenings from a private deck that overlooks a pristine wooded area! Also enjoy close proximity to area schools, shopping, and major commuter routes!
Location
State MD
County Baltimore
Zoning RES
Rooms
Basement Daylight, Partial, Connecting Stairway, Full, Outside Entrance, Interior Access, Rear Entrance, Poured Concrete, Unfinished, Walkout Level
Interior
Hot Water Electric
Heating Heat Pump(s)
Cooling Central A/C
Flooring Vinyl, Carpet, Ceramic Tile
Fireplace N
Heat Source Electric
Exterior
Water Access N
View Garden/Lawn
Accessibility None
Garage N
Building
Lot Description Backs to Trees, Level, Private, Rear Yard
Story 3
Foundation Concrete Perimeter, Slab
Sewer Public Sewer
Water Public
Architectural Style Colonial
Level or Stories 3
Additional Building Above Grade, Below Grade
New Construction N
Schools
School District Baltimore County Public Schools
Others
Senior Community No
Tax ID 04041800013135
Ownership Fee Simple
SqFt Source Assessor
Special Listing Condition Standard
Read Less
Want to know what your home might be worth? Contact us for a FREE valuation!

Our team is ready to help you sell your home for the highest possible price ASAP

Bought with Uchenna K. Aginam • HomeSmart
GET MORE INFORMATION





