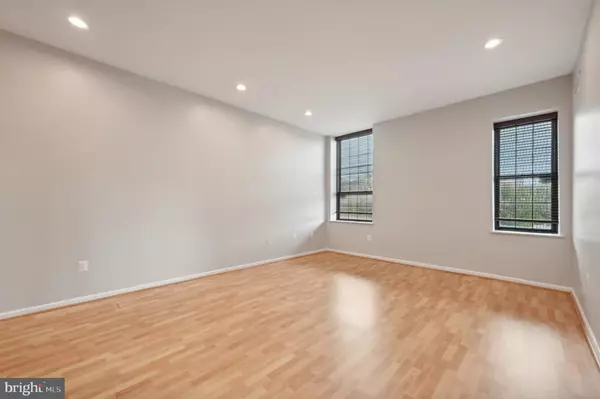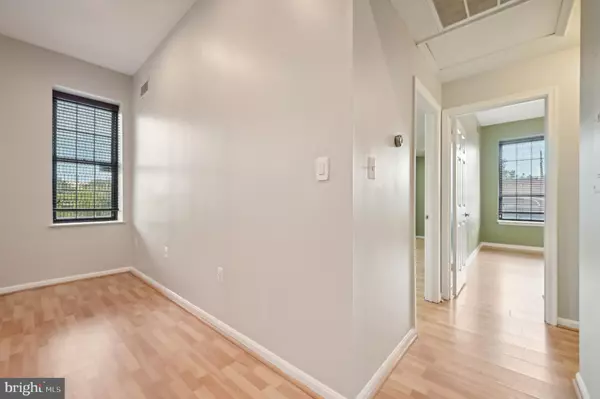$117,000
$125,000
6.4%For more information regarding the value of a property, please contact us for a free consultation.
1011 HUNTER ST #A-1 Baltimore, MD 21202
2 Beds
1 Bath
1,009 SqFt
Key Details
Sold Price $117,000
Property Type Condo
Sub Type Condo/Co-op
Listing Status Sold
Purchase Type For Sale
Square Footage 1,009 sqft
Price per Sqft $115
Subdivision Mount Vernon Place Historic District
MLS Listing ID MDBA2136584
Sold Date 12/23/24
Style Contemporary
Bedrooms 2
Full Baths 1
Condo Fees $760/mo
HOA Y/N N
Abv Grd Liv Area 1,009
Originating Board BRIGHT
Year Built 2005
Annual Tax Amount $1,905
Tax Year 2024
Property Description
Welcome to 1011 Hunter St #A-1, a beautifully updated 2-bedroom, 1-bath condo that perfectly blends style and convenience. This first-floor corner unit offers easy access and plenty of natural light, thanks to its oversized windows and 12' ceilings. Freshly painted throughout, the condo features a modern kitchen with granite countertops, a stylish tile backsplash, and updated stainless steel appliances, including a new dishwasher (2023) and a stainless steel stove and refrigerator (2015).
The living spaces are enhanced by updated lighting fixtures, creating a warm and inviting atmosphere. You'll also appreciate the convenience of having an assigned parking space, making city living a breeze.
This condo is move-in ready and waiting for you to call it home. Don't miss the chance to enjoy comfort and style in a prime location, close to downtown and walkable to the train station, schedule your tour today!
Location
State MD
County Baltimore City
Zoning C-2
Rooms
Other Rooms Living Room, Dining Room, Bedroom 2, Kitchen, Bedroom 1
Main Level Bedrooms 2
Interior
Interior Features Bar, Dining Area, Elevator, Recessed Lighting, Bathroom - Soaking Tub, Sprinkler System, Bathroom - Tub Shower, Upgraded Countertops, Window Treatments
Hot Water Electric
Heating Forced Air
Cooling Central A/C
Flooring Ceramic Tile, Laminate Plank
Equipment Built-In Microwave, Dishwasher, Disposal, Dryer, Icemaker, Oven/Range - Electric, Refrigerator, Stainless Steel Appliances, Washer
Fireplace N
Appliance Built-In Microwave, Dishwasher, Disposal, Dryer, Icemaker, Oven/Range - Electric, Refrigerator, Stainless Steel Appliances, Washer
Heat Source Electric
Exterior
Garage Spaces 1.0
Amenities Available Reserved/Assigned Parking
Water Access N
Accessibility Other
Total Parking Spaces 1
Garage N
Building
Story 1
Unit Features Garden 1 - 4 Floors
Sewer Public Sewer
Water Public
Architectural Style Contemporary
Level or Stories 1
Additional Building Above Grade, Below Grade
Structure Type 9'+ Ceilings,High
New Construction N
Schools
School District Baltimore City Public Schools
Others
Pets Allowed N
HOA Fee Include Ext Bldg Maint,Common Area Maintenance,Sewer,Water,Snow Removal,Trash
Senior Community No
Tax ID 0311120508 044
Ownership Fee Simple
Special Listing Condition Standard
Read Less
Want to know what your home might be worth? Contact us for a FREE valuation!

Our team is ready to help you sell your home for the highest possible price ASAP

Bought with Jeff D Washo • Compass
GET MORE INFORMATION





