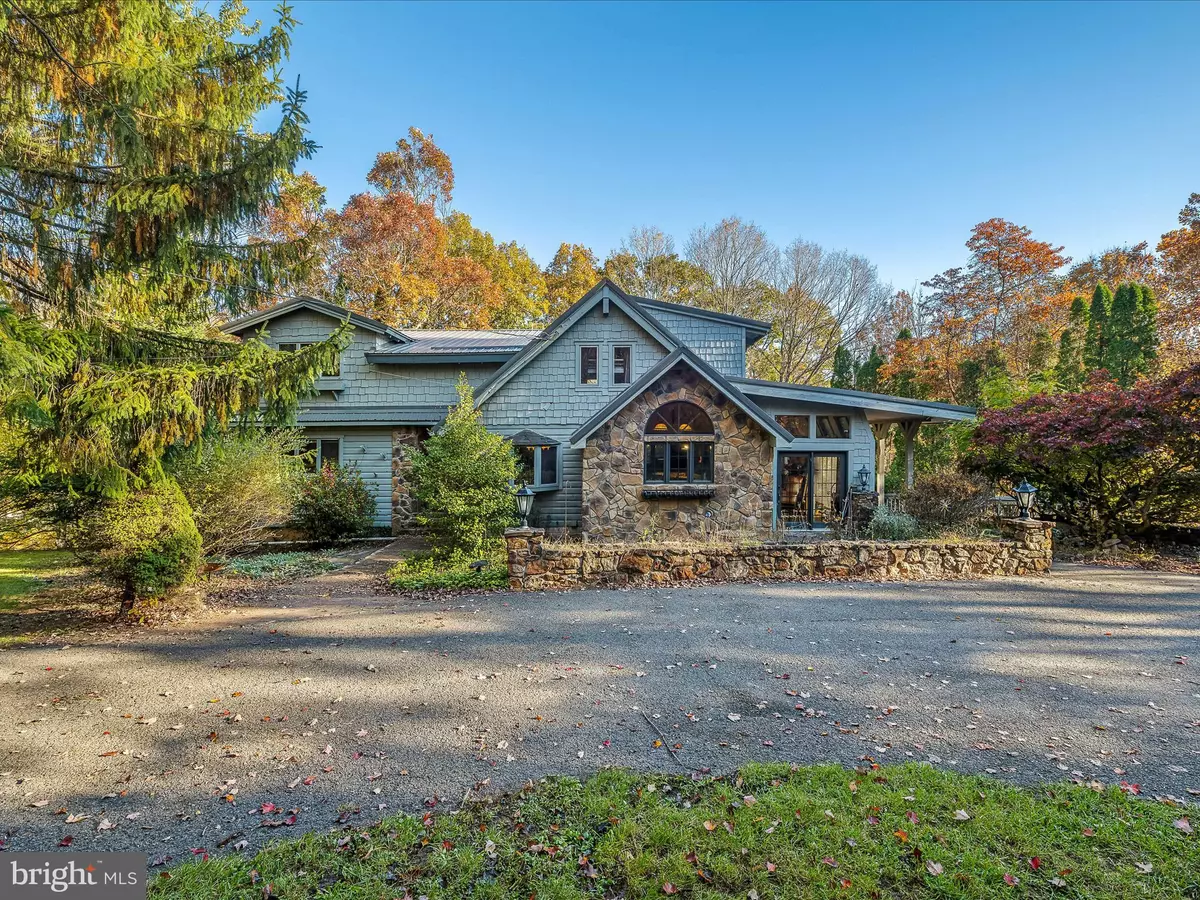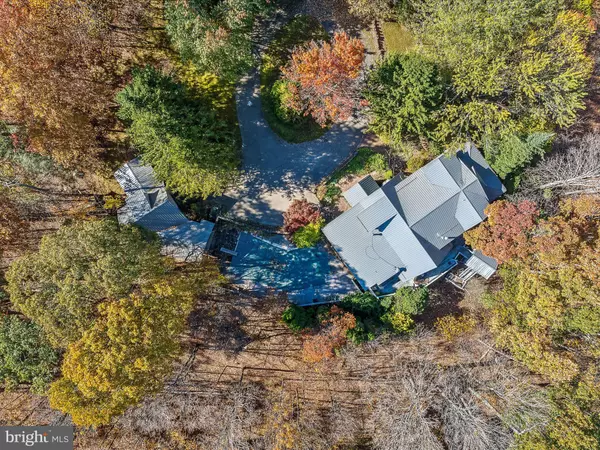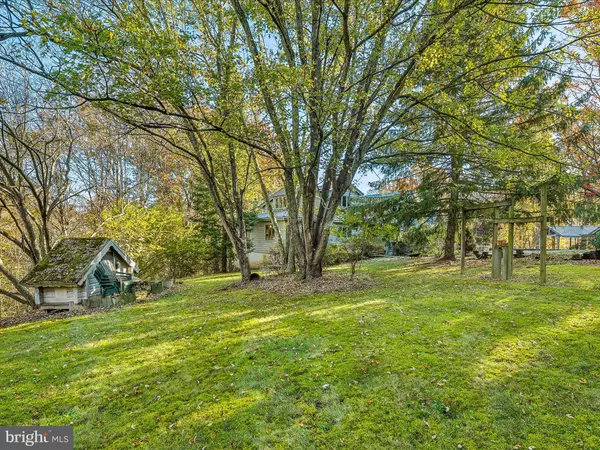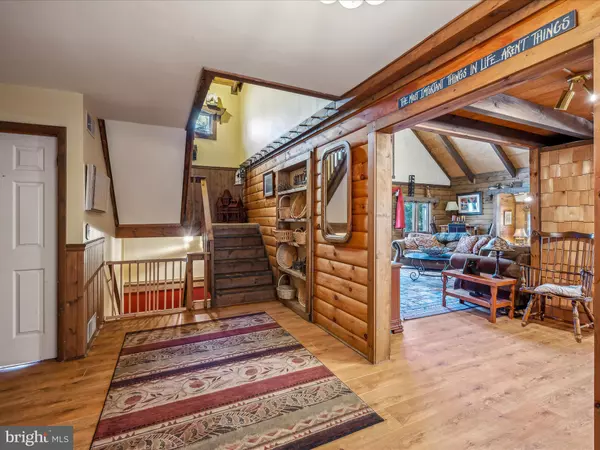$605,000
$650,000
6.9%For more information regarding the value of a property, please contact us for a free consultation.
181 S CAT TAIL DR Berkeley Springs, WV 25411
5 Beds
3 Baths
2,893 SqFt
Key Details
Sold Price $605,000
Property Type Single Family Home
Sub Type Detached
Listing Status Sold
Purchase Type For Sale
Square Footage 2,893 sqft
Price per Sqft $209
Subdivision Colonial Village
MLS Listing ID WVMO2005252
Sold Date 12/23/24
Style Log Home
Bedrooms 5
Full Baths 2
Half Baths 1
HOA Fees $12/ann
HOA Y/N Y
Abv Grd Liv Area 2,893
Originating Board BRIGHT
Year Built 1979
Annual Tax Amount $1,844
Tax Year 2022
Lot Size 2.130 Acres
Acres 2.13
Property Description
Experience the Ultimate Mountain Lifestyle with this West Virginia Log Home - This home has lots of space for your family and friends. Enter thru the foyer which leads to the Great Room with high wood ceiling, lots of windows and a stone wood burning fireplace. Kitchen with lots of counter space and a sitting bar. Sunroom with tile floor, wood beamed ceiling and lots of windows. Primary Bedroom with sitting area and attached primary bathroom and walk in closet. 2nd bedroom or den plus a 2nd bath. Upstairs features 3 additional bedrooms and a large bath with whirlpool tub and shower. The balcony overlooks the Great Room. Full unfinished walkout basement is a good storage area or finish if you need additional living space. Enjoy the sound of the rain on the 2-year-old metal roof. Detached garage/workshop and a circle driveway. Situated on 2.13 mostly wooded acres with 400' of frontage on Sleepy Creek Plus it overlooks the community pond. Located a short distance to Cacapon State Park with a golf course, lake for swimming and fishing, playground, hiking trials, lodge with dining, spa, indoor pool PLUS so much more! Enjoying downtown Berkeley Springs with all the small shops, restaurants and spas.
Location
State WV
County Morgan
Zoning 101
Rooms
Other Rooms Living Room, Dining Room, Sitting Room, Bedroom 2, Bedroom 3, Bedroom 4, Kitchen, Den, Foyer, Bedroom 1, Sun/Florida Room, Bathroom 1, Bathroom 2, Half Bath
Basement Connecting Stairway, Daylight, Partial, Outside Entrance, Unfinished
Main Level Bedrooms 2
Interior
Interior Features Bathroom - Jetted Tub, Bathroom - Walk-In Shower, Built-Ins, Carpet, Ceiling Fan(s), Entry Level Bedroom, Exposed Beams, Floor Plan - Open, Kitchen - Country, Kitchen - Island, Primary Bath(s)
Hot Water Electric
Heating Heat Pump(s)
Cooling Central A/C
Flooring Carpet, Ceramic Tile
Fireplaces Number 1
Fireplaces Type Flue for Stove, Mantel(s)
Equipment Built-In Microwave, Dishwasher, Washer, Dryer, Cooktop, Disposal, Oven - Wall, Refrigerator, Water Conditioner - Owned
Fireplace Y
Appliance Built-In Microwave, Dishwasher, Washer, Dryer, Cooktop, Disposal, Oven - Wall, Refrigerator, Water Conditioner - Owned
Heat Source Electric
Laundry Basement
Exterior
Parking Features Additional Storage Area
Garage Spaces 1.0
Water Access Y
View Creek/Stream
Roof Type Metal
Accessibility None
Total Parking Spaces 1
Garage Y
Building
Lot Description Stream/Creek, Trees/Wooded
Story 2
Foundation Block
Sewer On Site Septic
Water Well
Architectural Style Log Home
Level or Stories 2
Additional Building Above Grade, Below Grade
Structure Type Beamed Ceilings,Cathedral Ceilings,Dry Wall,Log Walls,Wood Ceilings,Wood Walls
New Construction N
Schools
School District Morgan County Schools
Others
Senior Community No
Tax ID 08 12003100000000
Ownership Fee Simple
SqFt Source Assessor
Acceptable Financing Cash, Conventional
Listing Terms Cash, Conventional
Financing Cash,Conventional
Special Listing Condition Standard
Read Less
Want to know what your home might be worth? Contact us for a FREE valuation!

Our team is ready to help you sell your home for the highest possible price ASAP

Bought with Holly Michele McKinney • Mountain Home Real Estate, LLC
GET MORE INFORMATION





