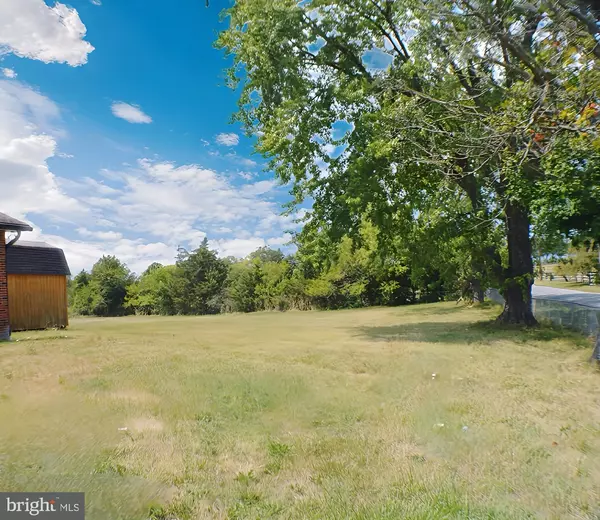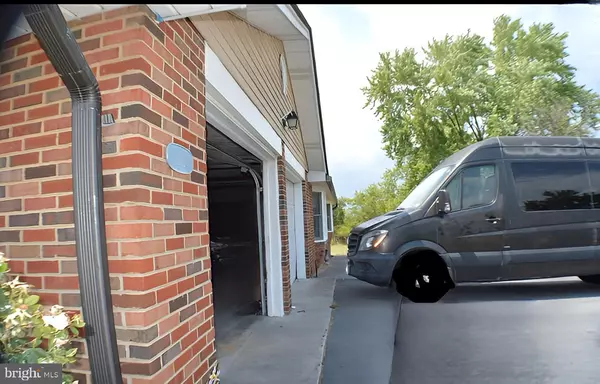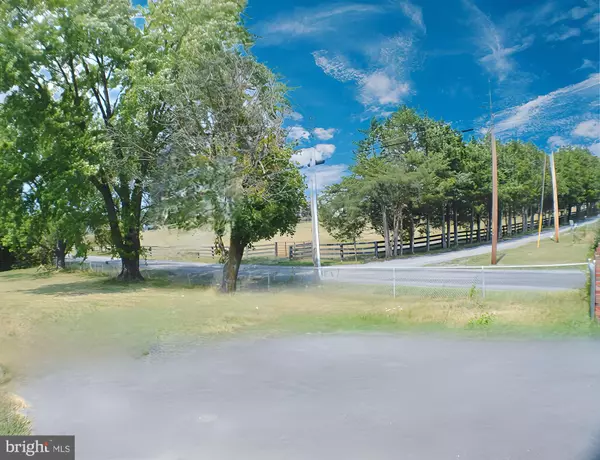$515,000
$525,000
1.9%For more information regarding the value of a property, please contact us for a free consultation.
152 LONG MEADOWS LN Middletown, VA 22645
6 Beds
6 Baths
4,300 SqFt
Key Details
Sold Price $515,000
Property Type Single Family Home
Sub Type Detached
Listing Status Sold
Purchase Type For Sale
Square Footage 4,300 sqft
Price per Sqft $119
Subdivision None Available
MLS Listing ID VAFV2020814
Sold Date 12/23/24
Style Ranch/Rambler
Bedrooms 6
Full Baths 5
Half Baths 1
HOA Y/N N
Abv Grd Liv Area 3,700
Originating Board BRIGHT
Year Built 1968
Annual Tax Amount $2,524
Tax Year 2022
Lot Size 1.280 Acres
Acres 1.28
Property Description
PRICE REDUCTION!!!
HOME IS BEING SOLD AS IS HOME HAS SECOND LIVING QUARTERS COULD BE USED AS RENTAL.
MAIN HOUSE HAS 6 BEDROOMS AND 4/1 BATHS LARGE KITCHEN, FORMAL DINING AREA, FORMAL LIVING AREA, AND FAMILY ROOM. SLIDING GLASS DOORS IN MOST ROOMS GOING OUT TO A PATIO, LOOKING OVER THE MOUNTAINS. THERE IS A CHAIRLIFT GOING DOWN TO BASEMENT, BASEMENT COULD BE USED AS AN IN-LAW SUITE OR A DIFFERENT UNIT. THERE IS A KITCHEN.,LIVING ROOM WITH A HUGE FIREPLACE, AND A EXTRA ROOM OFF THE KITCHEN.
MOST OF THE BEDROOMS HAVE SLIDING GLASS DOORS LOOKING OVER THE MOUNTAIN . MAGNIFICENT VIEWS OF THE VALLEY
APARTMENT UPSTAIRS HAS TWO BEDROOMS, KITCHEN, JACK AND JILL FULL BATH AND LIVING AREA WITH A FIREPLACE AND APPLIANCES.
APARTMENT HAS STAIRS GOING TO BASEMENT OR AN OUTSIDE ENTRANCE AS WELL.
BASEMENT HAS BEEN RECENTLY REMODELED, WITH A FEW OF THE ROOMS IN THE BACK NEEDING A LITTLE MORE WORK. THE FRONT PART OF THE BASEMENT IS MOVE IN READY.
LOTS OF POTENTIAL HERE.
TAX ID- 90 A 47
TAX ID 90 A 47
Location
State VA
County Frederick
Zoning RA
Rooms
Other Rooms Living Room, Dining Room, Primary Bedroom, Bedroom 3, Bedroom 4, Bedroom 5, Kitchen, Family Room, In-Law/auPair/Suite, Laundry, Mud Room, Bedroom 6, Bathroom 2, Bonus Room, Primary Bathroom
Basement Connecting Stairway, Heated, Improved, Outside Entrance, Partially Finished
Main Level Bedrooms 6
Interior
Interior Features Built-Ins, Entry Level Bedroom, Kitchen - Island, Primary Bath(s), Intercom, Formal/Separate Dining Room, Family Room Off Kitchen
Hot Water Electric
Heating Heat Pump(s)
Cooling Central A/C
Fireplaces Number 4
Fireplaces Type Brick, Wood
Equipment Built-In Microwave, Central Vacuum, Dishwasher, Dryer, Freezer, Refrigerator, Oven - Double, Cooktop, Washer
Fireplace Y
Appliance Built-In Microwave, Central Vacuum, Dishwasher, Dryer, Freezer, Refrigerator, Oven - Double, Cooktop, Washer
Heat Source Electric
Exterior
Exterior Feature Brick, Porch(es), Patio(s)
Parking Features Garage Door Opener
Garage Spaces 6.0
Water Access N
View Valley
Roof Type Shingle
Accessibility Chairlift, 36\"+ wide Halls
Porch Brick, Porch(es), Patio(s)
Attached Garage 2
Total Parking Spaces 6
Garage Y
Building
Lot Description Cleared, Premium, Unrestricted, Private, Secluded
Story 1
Foundation Block
Sewer Septic Exists
Water Well
Architectural Style Ranch/Rambler
Level or Stories 1
Additional Building Above Grade, Below Grade
Structure Type Cathedral Ceilings
New Construction N
Schools
Elementary Schools Middletown
Middle Schools Robert E. Aylor
High Schools Sherando
School District Frederick County Public Schools
Others
Senior Community No
Tax ID 90 A 47
Ownership Fee Simple
SqFt Source Estimated
Special Listing Condition Standard
Read Less
Want to know what your home might be worth? Contact us for a FREE valuation!

Our team is ready to help you sell your home for the highest possible price ASAP

Bought with Monika Foster • Samson Properties
GET MORE INFORMATION





