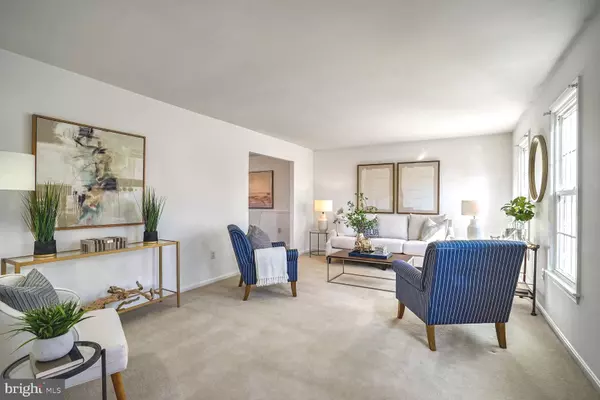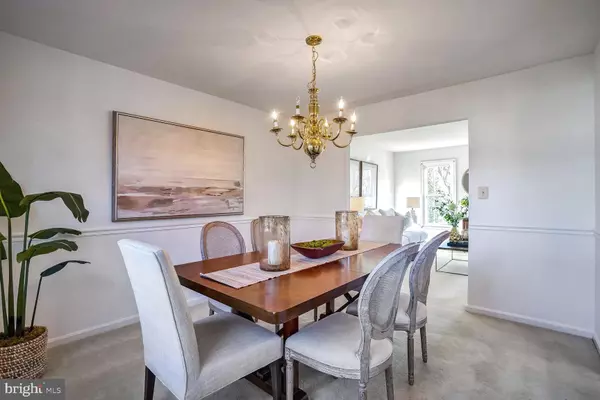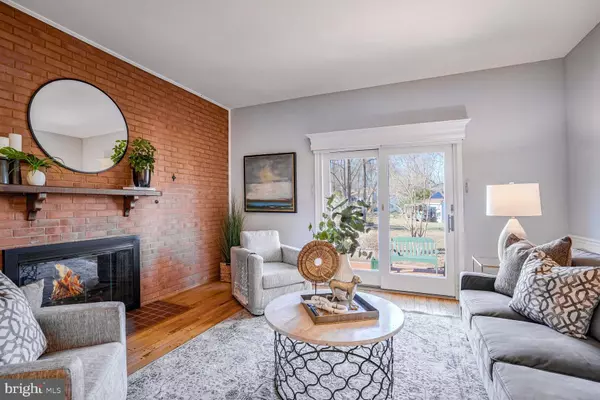$782,000
$775,000
0.9%For more information regarding the value of a property, please contact us for a free consultation.
7900 MARYSIA CT Springfield, VA 22153
5 Beds
3 Baths
2,796 SqFt
Key Details
Sold Price $782,000
Property Type Single Family Home
Sub Type Detached
Listing Status Sold
Purchase Type For Sale
Square Footage 2,796 sqft
Price per Sqft $279
Subdivision Saratoga
MLS Listing ID VAFX2211532
Sold Date 12/23/24
Style Colonial
Bedrooms 5
Full Baths 2
Half Baths 1
HOA Fees $8/ann
HOA Y/N Y
Abv Grd Liv Area 2,296
Originating Board BRIGHT
Year Built 1974
Annual Tax Amount $8,276
Tax Year 2024
Lot Size 9,275 Sqft
Acres 0.21
Property Description
Discover the perfect blend of comfort and charm in this 5-bedroom, 2.5-bathroom home nestled on a desirable Saratoga cul-de-sac. Situated on a spacious 0.21-acre lot, this property offers a peaceful retreat with easy access to many major commuter routes and conveniences, making it ideal for busy lifestyles.
Key Features You'll Love
* Expansive Living Areas: Enjoy entertaining in the spacious living and dining rooms or relax in the separate family room, complete with a wood-burning fireplace.
* Versatile Spaces: The fifth main-level bedroom is perfect as a guest room or private home office, and the finished walk out lower level provides additional living or entertainment space.
* Kitchen Potential: With a sizable footprint and table space, the kitchen also has an adjacent laundry room and access to a lovely brick patio and flat, useable, fenced backyard.
* Upstairs Comforts: The second floor boasts four generously sized bedrooms, all offering ample closet space, and two full baths.
* Prime Location: Conveniently located near highways (286, 495, 395/95), Fort Belvoir, NGA, Saratoga Park & Ride (bus to Pentagon!), metro, the Fairfax County Cross County Trail, and popular shopping and dining spots, ensuring everything you need is within easy reach.
This home comes with updated systems for worry-free living, including: HVAC (2022), Water Heater (2021) and Roof (2018). With its incredible location and functional layout, this home is ready for you to make it your own. Schedule your tour of this Saratoga gem today!
Location
State VA
County Fairfax
Zoning 131
Rooms
Basement Daylight, Partial, Walkout Level
Main Level Bedrooms 1
Interior
Interior Features Carpet, Family Room Off Kitchen, Floor Plan - Traditional, Kitchen - Eat-In, Wood Floors, Walk-in Closet(s), Dining Area
Hot Water Electric
Heating Heat Pump(s)
Cooling Central A/C
Fireplaces Number 1
Equipment Built-In Microwave, Dishwasher, Disposal, Water Heater, Washer, Oven/Range - Electric, Dryer, Refrigerator
Fireplace Y
Appliance Built-In Microwave, Dishwasher, Disposal, Water Heater, Washer, Oven/Range - Electric, Dryer, Refrigerator
Heat Source Electric
Laundry Main Floor
Exterior
Parking Features Garage Door Opener
Garage Spaces 1.0
Fence Rear
Water Access N
Accessibility None
Attached Garage 1
Total Parking Spaces 1
Garage Y
Building
Lot Description Cul-de-sac
Story 3
Foundation Concrete Perimeter, Crawl Space
Sewer Public Sewer
Water Public
Architectural Style Colonial
Level or Stories 3
Additional Building Above Grade, Below Grade
New Construction N
Schools
School District Fairfax County Public Schools
Others
HOA Fee Include Common Area Maintenance
Senior Community No
Tax ID 0982 06 0318
Ownership Fee Simple
SqFt Source Assessor
Special Listing Condition Standard
Read Less
Want to know what your home might be worth? Contact us for a FREE valuation!

Our team is ready to help you sell your home for the highest possible price ASAP

Bought with Christopher J Dudley • Berkshire Hathaway HomeServices PenFed Realty
GET MORE INFORMATION





