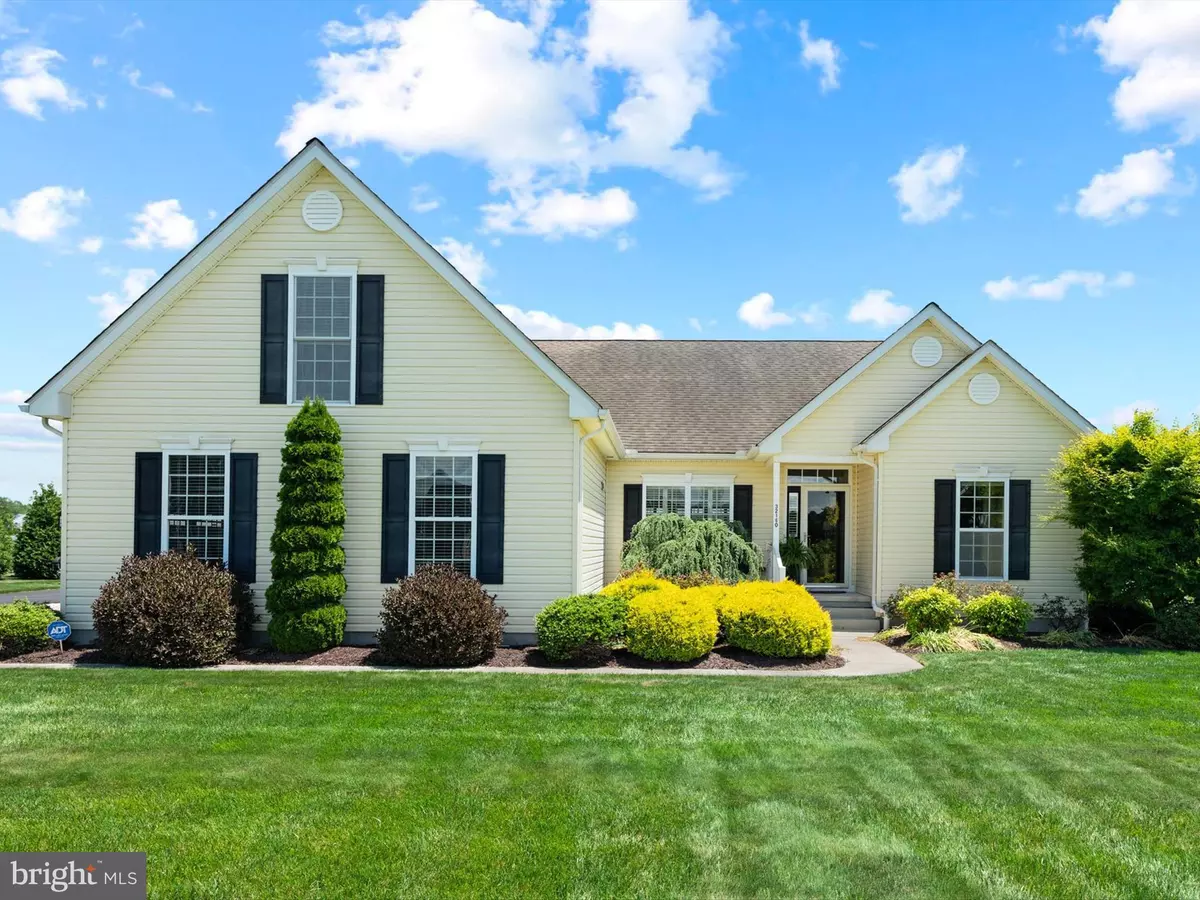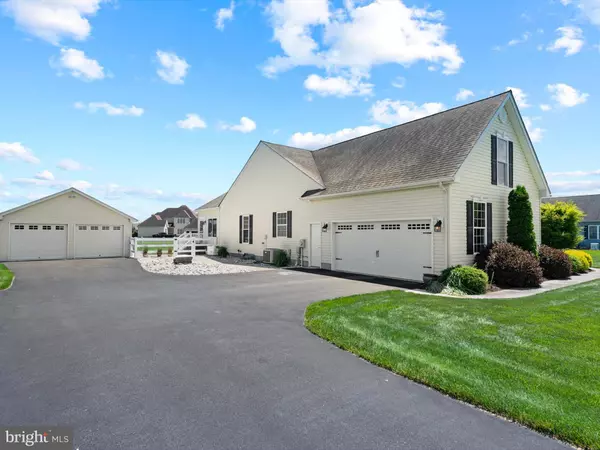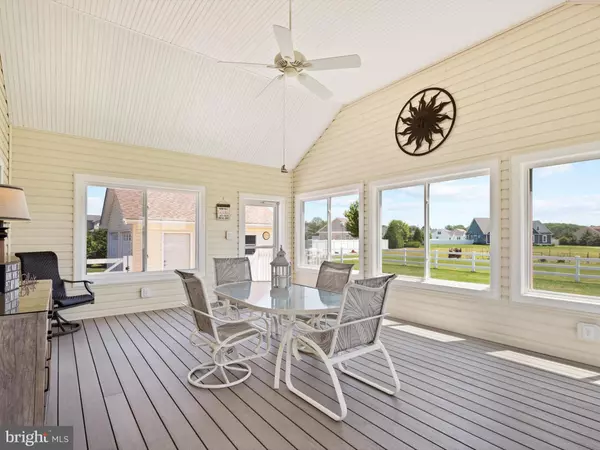$505,000
$525,000
3.8%For more information regarding the value of a property, please contact us for a free consultation.
32160 GREENBRIAR WAY Lewes, DE 19958
3 Beds
3 Baths
2,053 SqFt
Key Details
Sold Price $505,000
Property Type Single Family Home
Sub Type Detached
Listing Status Sold
Purchase Type For Sale
Square Footage 2,053 sqft
Price per Sqft $245
Subdivision Wyndam
MLS Listing ID DESU2061692
Sold Date 12/20/24
Style Traditional
Bedrooms 3
Full Baths 3
HOA Fees $33/ann
HOA Y/N Y
Abv Grd Liv Area 2,053
Originating Board BRIGHT
Year Built 2012
Annual Tax Amount $1,211
Tax Year 2023
Lot Size 0.790 Acres
Acres 0.79
Lot Dimensions 146.00 x 249.00
Property Description
Beautiful custom built home in the desirable Lewes community of Wyndam! This exceptional home offers a blend of sophistication and comfort with an amazing open floor plan for ease of entertainment and everyday life. Situated on a lush .79-acre lot with attractive landscaping and a side entry 2-car garage, enhancing its curb appeal. Exterior elements include an impressive storage shed, vinyl fencing in the rear yard, a reliable whole-house Generac Generator and an encapsulated crawl space for added peace of mind. Step inside to wide open spaces adorned by plantation shutters and transom windows that flood the space with natural light. Rich hardwood floors and a tasteful neutral color palette flow throughout, creating a warm and inviting atmosphere. Guests will gravitate to the eat-in gourmet kitchen featuring sleek granite countertops, rich warm wood tones cabinets with trim tops, a 5-burner gas stove, double sink, pantry, and a bi-level breakfast bar for additional seating. Living space flows seamlessly to the living room with a cozy gas fireplace. Step through glass sliding doors to an amazing 3-season room, perfect for entertaining guests, featuring expansive windows, high cathedral ceiling, and durable composite flooring. The main level owner's suite is highlighted by an ensuite bath with a dual sink vanity, stall shower, soaking tub and a generous walk-in closet. Two additional bedrooms, a full bath and laundry room with garage access completes the lower-level floor plan. Travel upstairs to a spacious bonus room and a full bath. This lovely home is in a great neighborhood and all just a short drive to the beaches, boardwalk, shopping and wonderful restaurants! Don't wait, come and see this simply perfect home today!
Location
State DE
County Sussex
Area Indian River Hundred (31008)
Zoning AR-1
Rooms
Other Rooms Living Room, Dining Room, Primary Bedroom, Bedroom 2, Bedroom 3, Kitchen, Foyer, Breakfast Room, Laundry, Bonus Room, Screened Porch
Main Level Bedrooms 3
Interior
Interior Features Breakfast Area, Carpet, Ceiling Fan(s), Combination Dining/Living, Combination Kitchen/Dining, Combination Kitchen/Living, Dining Area, Entry Level Bedroom, Family Room Off Kitchen, Floor Plan - Open, Kitchen - Eat-In, Kitchen - Gourmet, Kitchen - Table Space, Primary Bath(s), Pantry, Recessed Lighting, Bathroom - Soaking Tub, Bathroom - Stall Shower, Bathroom - Tub Shower, Upgraded Countertops, Walk-in Closet(s), Window Treatments, Wood Floors
Hot Water Electric
Heating Forced Air
Cooling Central A/C
Flooring Ceramic Tile, Hardwood, Partially Carpeted
Fireplaces Number 1
Fireplaces Type Corner
Equipment Built-In Microwave, Built-In Range, Dishwasher, Dryer, Freezer, Icemaker, Microwave, Oven - Single, Oven/Range - Gas, Stainless Steel Appliances, Washer, Water Heater
Fireplace Y
Window Features Double Pane,Screens,Vinyl Clad
Appliance Built-In Microwave, Built-In Range, Dishwasher, Dryer, Freezer, Icemaker, Microwave, Oven - Single, Oven/Range - Gas, Stainless Steel Appliances, Washer, Water Heater
Heat Source Propane - Leased
Laundry Has Laundry, Main Floor
Exterior
Exterior Feature Porch(es), Roof, Screened
Parking Features Garage - Side Entry, Garage Door Opener, Inside Access
Garage Spaces 8.0
Fence Rear, Vinyl, Wire
Water Access N
View Garden/Lawn
Roof Type Architectural Shingle
Accessibility Other
Porch Porch(es), Roof, Screened
Road Frontage Public
Attached Garage 2
Total Parking Spaces 8
Garage Y
Building
Lot Description Cleared, Front Yard, Landscaping, Rear Yard, SideYard(s)
Story 2
Foundation Concrete Perimeter, Crawl Space
Sewer Gravity Sept Fld, Septic Exists
Water Well
Architectural Style Traditional
Level or Stories 2
Additional Building Above Grade, Below Grade
Structure Type 9'+ Ceilings,Dry Wall
New Construction N
Schools
Elementary Schools Love Creek
Middle Schools Beacon
High Schools Cape Henlopen
School District Cape Henlopen
Others
Senior Community No
Tax ID 234-11.00-542.00
Ownership Fee Simple
SqFt Source Assessor
Security Features Main Entrance Lock,Security System,Smoke Detector
Special Listing Condition Standard
Read Less
Want to know what your home might be worth? Contact us for a FREE valuation!

Our team is ready to help you sell your home for the highest possible price ASAP

Bought with NON MEMBER • Non Subscribing Office
GET MORE INFORMATION





