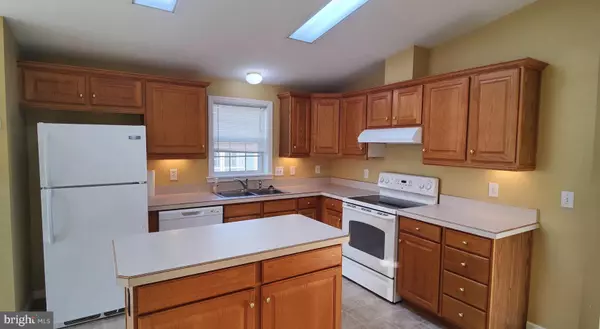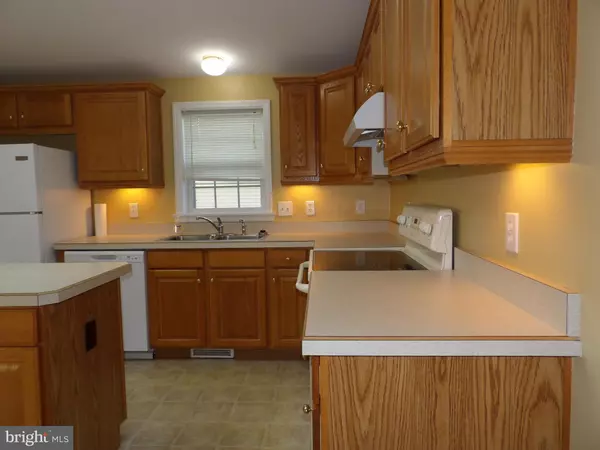$289,900
$289,900
For more information regarding the value of a property, please contact us for a free consultation.
279 FULTONS RUN RD State College, PA 16803
2 Beds
2 Baths
1,541 SqFt
Key Details
Sold Price $289,900
Property Type Condo
Sub Type Condo/Co-op
Listing Status Sold
Purchase Type For Sale
Square Footage 1,541 sqft
Price per Sqft $188
Subdivision Village Of Nittany Glen
MLS Listing ID PACE2511368
Sold Date 12/20/24
Style Ranch/Rambler
Bedrooms 2
Full Baths 2
Condo Fees $200/mo
HOA Y/N N
Abv Grd Liv Area 1,541
Originating Board BRIGHT
Year Built 2007
Annual Tax Amount $3,452
Tax Year 2022
Lot Dimensions 55'*135'
Property Description
Super size yard that is cared for by the condo association! Beautiful views all around this 2 or 3 bedroom, 2 bath home in condo community of The Village of Nittany Glen. Enjoy all the benefits of condo living while still having your very own stand alone home! This home is adjacent to condo green space providing a huge Olympic sized yard for lots of outdoor playtime. The view out the front is a luscious lawn and you can see the clubhouse and pool which are about a block away. Overlooking cornfields, the back deck has a built in awning with remote control for those days when you need some additional shade.
The large kitchen opens to the spacious living room making this a great place to entertain. The front sun room could be a dining room, an office, a play room, the possibilities are only limited by your imagination. Just add a door to the den off the living room and you have an instant third bedroom! The master suite enjoys a full master bath and enormous walk in closet.
Buying your first home? Right-sizing your current home situation? Looking for that perfect football weekend get-a-way? Schedule your tour today and see your next home.
Location
State PA
County Centre
Area Benner Twp (16412)
Zoning RESIDENTIAL
Rooms
Other Rooms Living Room, Dining Room, Bedroom 2, Kitchen, Den, Breakfast Room, Bedroom 1, Utility Room, Bathroom 1, Bathroom 2
Main Level Bedrooms 2
Interior
Interior Features Carpet, Combination Kitchen/Dining, Floor Plan - Open, Kitchen - Eat-In, Primary Bath(s), Walk-in Closet(s)
Hot Water Electric
Heating Heat Pump(s)
Cooling Central A/C
Furnishings No
Fireplace N
Heat Source Electric
Laundry Main Floor
Exterior
Parking Features Inside Access
Garage Spaces 3.0
Amenities Available Club House, Pool - Outdoor, Swimming Pool
Water Access N
Street Surface Black Top
Accessibility 36\"+ wide Halls
Road Frontage HOA
Attached Garage 1
Total Parking Spaces 3
Garage Y
Building
Lot Description Backs to Trees
Story 1
Foundation Crawl Space
Sewer Public Sewer
Water Public
Architectural Style Ranch/Rambler
Level or Stories 1
Additional Building Above Grade, Below Grade
New Construction N
Schools
School District Bellefonte Area
Others
Pets Allowed Y
HOA Fee Include Lawn Maintenance,Snow Removal,Pool(s)
Senior Community No
Tax ID 12-004-,034A,0279F
Ownership Condominium
Acceptable Financing Cash, Conventional
Horse Property N
Listing Terms Cash, Conventional
Financing Cash,Conventional
Special Listing Condition Standard
Pets Allowed Number Limit, Cats OK, Dogs OK, Breed Restrictions
Read Less
Want to know what your home might be worth? Contact us for a FREE valuation!

Our team is ready to help you sell your home for the highest possible price ASAP

Bought with Mary Pat Dolan • Keller Williams Advantage Realty
GET MORE INFORMATION





