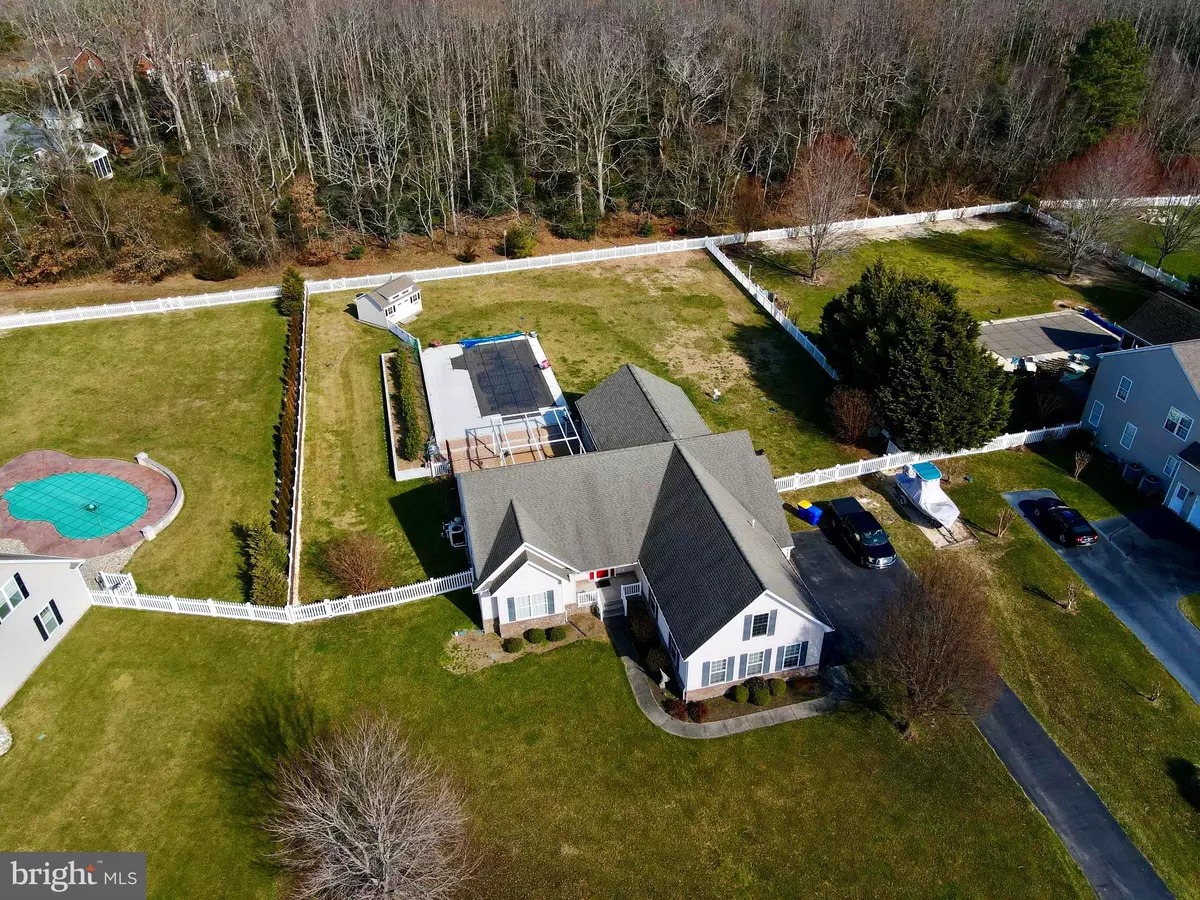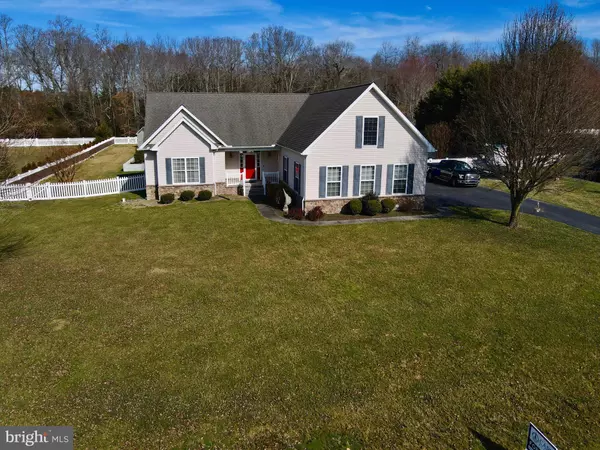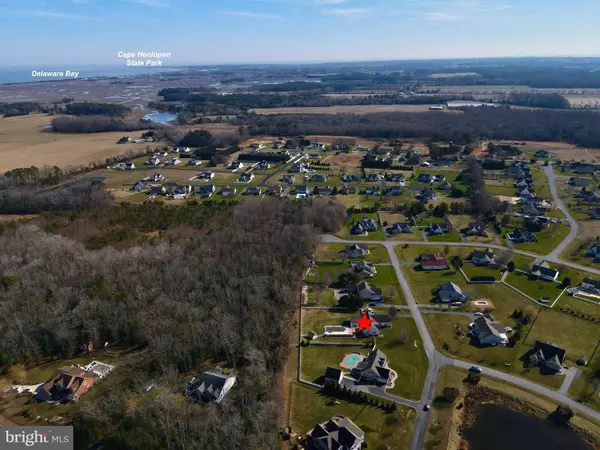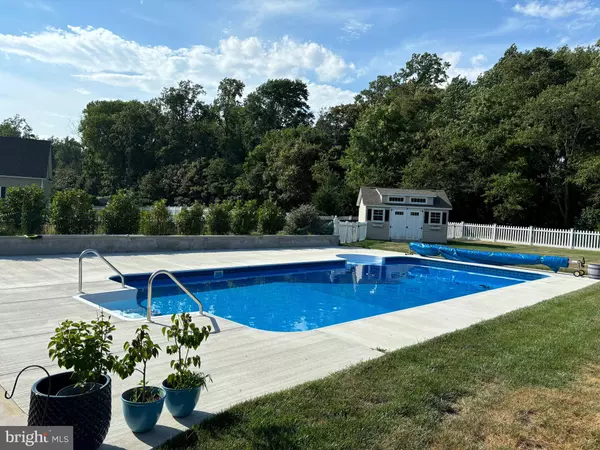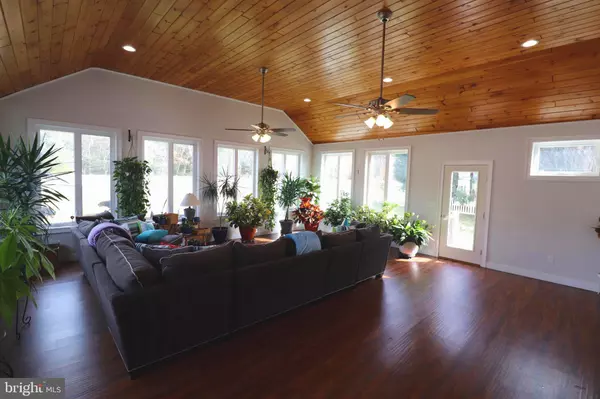$675,000
$699,900
3.6%For more information regarding the value of a property, please contact us for a free consultation.
15103 OYSTER SHELL DR Milton, DE 19968
4 Beds
3 Baths
3,262 SqFt
Key Details
Sold Price $675,000
Property Type Single Family Home
Sub Type Detached
Listing Status Sold
Purchase Type For Sale
Square Footage 3,262 sqft
Price per Sqft $206
Subdivision Oyster Rock
MLS Listing ID DESU2055684
Sold Date 12/20/24
Style Contemporary,Coastal
Bedrooms 4
Full Baths 3
HOA Fees $50/ann
HOA Y/N Y
Abv Grd Liv Area 3,262
Originating Board BRIGHT
Year Built 2008
Annual Tax Amount $2,031
Tax Year 2023
Lot Size 0.810 Acres
Acres 0.81
Lot Dimensions 142.00 x 250.00
Property Description
LOWEST price/Sqft home in Oyster Rock community! Large lot backing up to timber with newly installed private pool! This private oasis is just minutes from Lewes beach! This property boasts a large backyard retreat with amenities including a brand new 18'x40' saltwater pool with both heating and cooling capabilities, a power retractable awning, hardscape retaining wall with custom downlighting and built-in landscape bed, just to name a few! This 4 bedroom, 3 bathroom home sits on .81 acres in the quaint community of Oyster Rocks. Notable features include a first floor master suite, an open concept kitchen-living space and recently constructed sunroom that overlooks the expansive backyard. All new stainless steel kitchen appliances installed in 2022, new septic system installed in 2019, full yard irrigation system, insulated shed, oversized garage, plus much more. Terrific opportunity to own a beautiful home on a large lot just minutes from downtown Lewes/Rehoboth, great shopping, world class golfing, dining, beaches, boating and so much more!
Location
State DE
County Sussex
Area Broadkill Hundred (31003)
Zoning AR-1
Rooms
Main Level Bedrooms 3
Interior
Interior Features Recessed Lighting, Walk-in Closet(s), WhirlPool/HotTub
Hot Water Electric
Heating Forced Air
Cooling Central A/C
Fireplaces Number 1
Fireplaces Type Gas/Propane
Equipment Stainless Steel Appliances
Fireplace Y
Appliance Stainless Steel Appliances
Heat Source Propane - Leased
Exterior
Exterior Feature Patio(s)
Parking Features Garage - Side Entry, Oversized
Garage Spaces 8.0
Fence Vinyl
Pool In Ground, Heated, Saltwater, Vinyl, Fenced
Utilities Available Cable TV, Electric Available, Phone
Water Access N
Accessibility None
Porch Patio(s)
Attached Garage 2
Total Parking Spaces 8
Garage Y
Building
Lot Description Backs to Trees
Story 2
Foundation Crawl Space
Sewer On Site Septic, Low Pressure Pipe (LPP)
Water Public, Well
Architectural Style Contemporary, Coastal
Level or Stories 2
Additional Building Above Grade, Below Grade
New Construction N
Schools
School District Cape Henlopen
Others
Senior Community No
Tax ID 235-16.00-96.00
Ownership Fee Simple
SqFt Source Assessor
Horse Property N
Special Listing Condition Standard
Read Less
Want to know what your home might be worth? Contact us for a FREE valuation!

Our team is ready to help you sell your home for the highest possible price ASAP

Bought with Brent M Reed • Cape Realty
GET MORE INFORMATION

