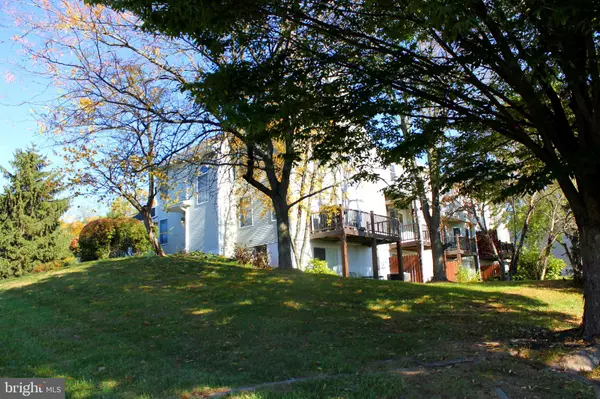$250,000
$265,000
5.7%For more information regarding the value of a property, please contact us for a free consultation.
5700 ARKLOW DR Harrisburg, PA 17111
3 Beds
3 Baths
2,556 SqFt
Key Details
Sold Price $250,000
Property Type Townhouse
Sub Type End of Row/Townhouse
Listing Status Sold
Purchase Type For Sale
Square Footage 2,556 sqft
Price per Sqft $97
Subdivision Hidden Lake
MLS Listing ID PADA2039312
Sold Date 12/20/24
Style Traditional
Bedrooms 3
Full Baths 2
Half Baths 1
HOA Fees $160/mo
HOA Y/N Y
Abv Grd Liv Area 1,756
Originating Board BRIGHT
Year Built 1989
Annual Tax Amount $3,443
Tax Year 2024
Lot Size 1,742 Sqft
Acres 0.04
Property Description
This spacious townhome in the "Hidden Lake" has been beautifully maintained by the current owner. All of this combined with the added benefit of an HOA which handles all of the lawn/shrubbery/snow maintenance, roof replacement, deck maintenance/replacement, use of the swimming pool and pickle ball court gives you full assurance that you will be free to relax, entertain, and simply enjoy life in your new home! The spacious 2200+ sq. ft. floor plan flows from the front door to a large living with a woodburning fireplace, dining area, an eat-in kitchen featuring stainless steel appliances, first floor laundry, and the additional living space afforded by the exposed finished lower level. Upstairs, 3 generously-sized bedrooms including the oversized primary suite with attached bath and enormous walk-in closet and two additional suites connected via the 2nd full bath. The exposed lower level features a large family room, an office, and an unfinished area for storage. A 97% efficient heat pump with gas back up give very low utility bills. (A new furnace will be installed on Nov 3, 2024) There is a one car garage plus driveway parking for 3 cars. You'll even be able to enjoy your space and privacy outside thanks to a rear patio and deck. Conveniently located with easy access to the West Shore, Hershey and Harrisburg . No need to worry about a long commute! Schedule your showing today and enjoy the Holidays in your Hidden Lake Townhome!
Location
State PA
County Dauphin
Area Lower Paxton Twp (14035)
Zoning RESIDENTIAL
Direction West
Rooms
Other Rooms Living Room, Dining Room, Kitchen, Family Room, Laundry, Office, Storage Room
Basement Daylight, Full, Fully Finished, Heated, Interior Access, Outside Entrance, Rear Entrance, Windows
Interior
Interior Features Carpet, Kitchen - Eat-In, Primary Bath(s), Stove - Wood, Dining Area
Hot Water Electric
Heating Heat Pump - Gas BackUp, Other
Cooling Central A/C
Flooring Carpet
Fireplaces Number 1
Fireplaces Type Wood, Fireplace - Glass Doors, Mantel(s)
Equipment Stainless Steel Appliances, Dishwasher, Washer, Dryer, Stove, Refrigerator
Fireplace Y
Window Features Double Pane
Appliance Stainless Steel Appliances, Dishwasher, Washer, Dryer, Stove, Refrigerator
Heat Source Electric, Natural Gas, Wood
Laundry Main Floor
Exterior
Exterior Feature Deck(s)
Parking Features Garage Door Opener, Inside Access
Garage Spaces 4.0
Amenities Available Lake, Pool - Outdoor, Swimming Pool, Other, Club House
Water Access N
View Mountain, Panoramic, Street, Trees/Woods
Roof Type Architectural Shingle
Street Surface Paved
Accessibility None
Porch Deck(s)
Attached Garage 1
Total Parking Spaces 4
Garage Y
Building
Lot Description Corner
Story 2
Foundation Concrete Perimeter
Sewer Public Sewer
Water Public
Architectural Style Traditional
Level or Stories 2
Additional Building Above Grade, Below Grade
New Construction N
Schools
Middle Schools Central Dauphin East
High Schools Central Dauphin East
School District Central Dauphin
Others
HOA Fee Include Pool(s),Ext Bldg Maint,Lawn Maintenance,Snow Removal,Lawn Care Front,Lawn Care Rear,Lawn Care Side
Senior Community No
Tax ID 35-114-021-000-0000
Ownership Fee Simple
SqFt Source Estimated
Security Features Smoke Detector
Acceptable Financing Cash, Conventional, FHA, USDA, VA
Listing Terms Cash, Conventional, FHA, USDA, VA
Financing Cash,Conventional,FHA,USDA,VA
Special Listing Condition Standard
Read Less
Want to know what your home might be worth? Contact us for a FREE valuation!

Our team is ready to help you sell your home for the highest possible price ASAP

Bought with Kimberly Werner • Howard Hanna Company-Harrisburg
GET MORE INFORMATION





