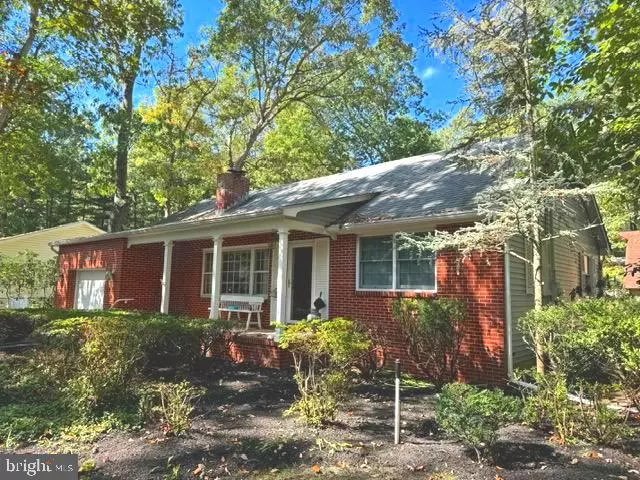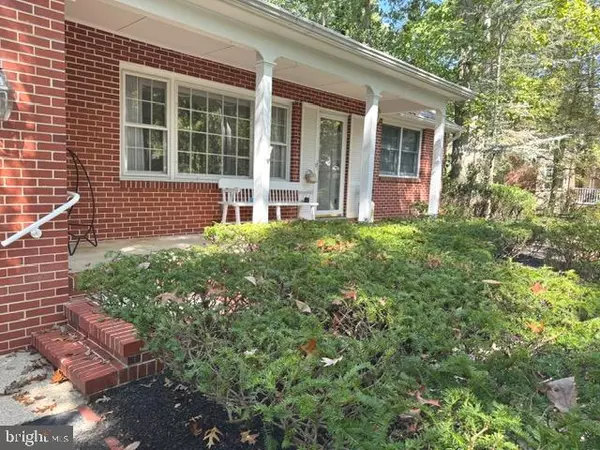$345,000
$370,000
6.8%For more information regarding the value of a property, please contact us for a free consultation.
1106 EARLE AVE Millville, NJ 08332
4 Beds
2 Baths
2,019 SqFt
Key Details
Sold Price $345,000
Property Type Single Family Home
Sub Type Detached
Listing Status Sold
Purchase Type For Sale
Square Footage 2,019 sqft
Price per Sqft $170
Subdivision None Available
MLS Listing ID NJCB2020210
Sold Date 12/20/24
Style Cape Cod
Bedrooms 4
Full Baths 2
HOA Y/N N
Abv Grd Liv Area 2,019
Originating Board BRIGHT
Year Built 1961
Annual Tax Amount $6,838
Tax Year 2023
Lot Size 0.344 Acres
Acres 0.34
Lot Dimensions 100.00 x 150.00
Property Description
**Price Improvement**Motivated Seller**$5,000 Buyer Concession** Bring your family home to this spacious 4-bedroom, 2-bath beauty in the highly sought-after Rieck Avenue neighborhood. Featuring beautiful hardwood floors and a convenient main floor bedroom, this property offers comfort and charm. The large living room, complete with a cozy gas fireplace and built-in bookshelves, is perfect for relaxation or gatherings. The kitchen is designed for entertaining, offering plenty of counter space and storage to meet all your needs. Step into the vaulted sunroom, which provides a serene view of the sparkling in-ground pool—ideal for warm, sunny days. The finished basement expands your living space, featuring a bar and a wood stove capable of heating the entire home. Outside, enjoy the mature landscaping, a handy shed, and a large woodshop located at the rear of the property.
Location
State NJ
County Cumberland
Area Millville City (20610)
Zoning RES
Rooms
Basement Full, Partially Finished, Interior Access, Walkout Stairs
Main Level Bedrooms 1
Interior
Interior Features Ceiling Fan(s), Dining Area
Hot Water Natural Gas
Heating Forced Air, Hot Water
Cooling Central A/C, Ceiling Fan(s)
Flooring Ceramic Tile, Hardwood, Carpet
Fireplaces Number 1
Fireplaces Type Gas/Propane
Equipment Dishwasher, Dryer, Oven/Range - Electric, Refrigerator
Fireplace Y
Appliance Dishwasher, Dryer, Oven/Range - Electric, Refrigerator
Heat Source Natural Gas
Laundry Main Floor
Exterior
Exterior Feature Porch(es)
Parking Features Garage - Front Entry
Garage Spaces 4.0
Fence Chain Link
Utilities Available Cable TV, Phone
Water Access N
Roof Type Shingle,Pitched
Street Surface Black Top
Accessibility None
Porch Porch(es)
Road Frontage City/County
Attached Garage 1
Total Parking Spaces 4
Garage Y
Building
Story 1.5
Foundation Block
Sewer Public Sewer
Water Public
Architectural Style Cape Cod
Level or Stories 1.5
Additional Building Above Grade, Below Grade
Structure Type Dry Wall
New Construction N
Schools
School District Millville Board Of Education
Others
Senior Community No
Tax ID 10-00085-00012
Ownership Fee Simple
SqFt Source Assessor
Acceptable Financing FHA, Conventional, Cash, VA
Listing Terms FHA, Conventional, Cash, VA
Financing FHA,Conventional,Cash,VA
Special Listing Condition Standard
Read Less
Want to know what your home might be worth? Contact us for a FREE valuation!

Our team is ready to help you sell your home for the highest possible price ASAP

Bought with Osbaldo T Matias • Keller Williams Prime Realty
GET MORE INFORMATION





