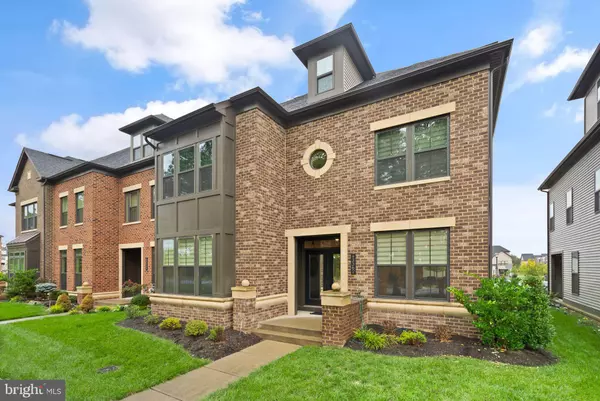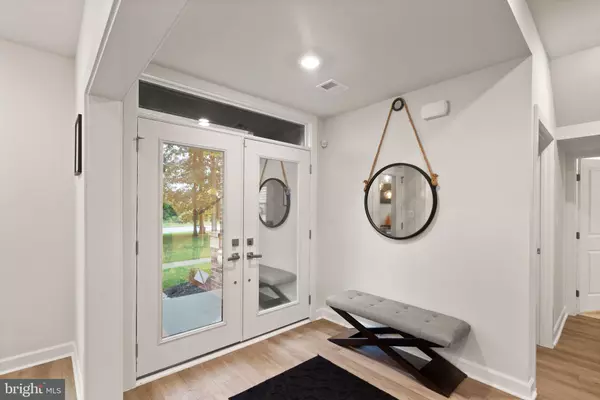$950,000
$944,990
0.5%For more information regarding the value of a property, please contact us for a free consultation.
43362 DEWEY SQ Ashburn, VA 20148
4 Beds
5 Baths
3,632 SqFt
Key Details
Sold Price $950,000
Property Type Single Family Home
Sub Type Twin/Semi-Detached
Listing Status Sold
Purchase Type For Sale
Square Footage 3,632 sqft
Price per Sqft $261
Subdivision Westmoore At Moorefield
MLS Listing ID VALO2079446
Sold Date 12/20/24
Style Other
Bedrooms 4
Full Baths 5
HOA Fees $170/mo
HOA Y/N Y
Abv Grd Liv Area 3,632
Originating Board BRIGHT
Year Built 2020
Annual Tax Amount $8,109
Tax Year 2024
Lot Size 3,920 Sqft
Acres 0.09
Property Description
HUGE PRICE IMPROVEMENT!!
Step into a stunning end-unit semi-detached villa built in 2020, with 4 bedrooms, 5 baths, and 2 car garage, combining modern luxury with thoughtful design across three spacious levels. With 3,632 square feet of refined living space, this home offers comfort and style at every turn.
On the main level, you'll find an open concept layout featuring a luxurious kitchen, inviting family room, and elegant dining room. The kitchen boasts high-end features such as quartz countertops, stainless steel appliances, a sleek cooktop, classic white cabinets, an apron sink, and an upgraded refrigerator. A generous pantry adds convenience to your culinary experience. Gorgeous LVP flooring extends throughout the main level. Additionally, a well-appointed bedroom and full bath with quartz counters are conveniently located on this floor.
The second level includes three charming bedrooms and three full baths. The primary suite stands out with a large custom closet and a spacious bathroom featuring a frameless shower, dual vanities with quartz counters, a standalone tub, and upgraded tiles. Another bedroom has its own ensuite bath, and all bathrooms are elegantly upgraded with quartz counters and high-quality tiles. A convenient laundry room with a sink is also on this level.
The third level features a versatile open loft area with its own full bathroom, perfect for relaxation or entertainment. Throughout the home, beautifully chosen window treatments add a touch of elegance, and ceiling fan pre-wiring is provided for easy installation.
This villa represents the perfect blend of luxury, comfort, and modern convenience in a beautifully designed space. Don't miss out on the opportunity to make this exceptional home yours!
Location
State VA
County Loudoun
Zoning PDTRC
Rooms
Main Level Bedrooms 1
Interior
Hot Water Natural Gas
Heating Forced Air
Cooling Central A/C
Fireplace N
Heat Source Natural Gas
Exterior
Parking Features Garage - Rear Entry
Garage Spaces 4.0
Amenities Available Bike Trail, Club House, Common Grounds, Dog Park, Exercise Room, Fitness Center, Jog/Walk Path, Pool - Outdoor, Tot Lots/Playground
Water Access N
Accessibility None
Attached Garage 2
Total Parking Spaces 4
Garage Y
Building
Story 3
Foundation Slab
Sewer Public Sewer
Water Public
Architectural Style Other
Level or Stories 3
Additional Building Above Grade, Below Grade
New Construction N
Schools
Elementary Schools Moorefield Station
Middle Schools Stone Hill
High Schools Rock Ridge
School District Loudoun County Public Schools
Others
HOA Fee Include Common Area Maintenance,Lawn Maintenance,Pool(s),Sewer,Trash
Senior Community No
Tax ID 121485873000
Ownership Fee Simple
SqFt Source Assessor
Special Listing Condition Standard
Read Less
Want to know what your home might be worth? Contact us for a FREE valuation!

Our team is ready to help you sell your home for the highest possible price ASAP

Bought with Abdul A Azeez • Compass
GET MORE INFORMATION





