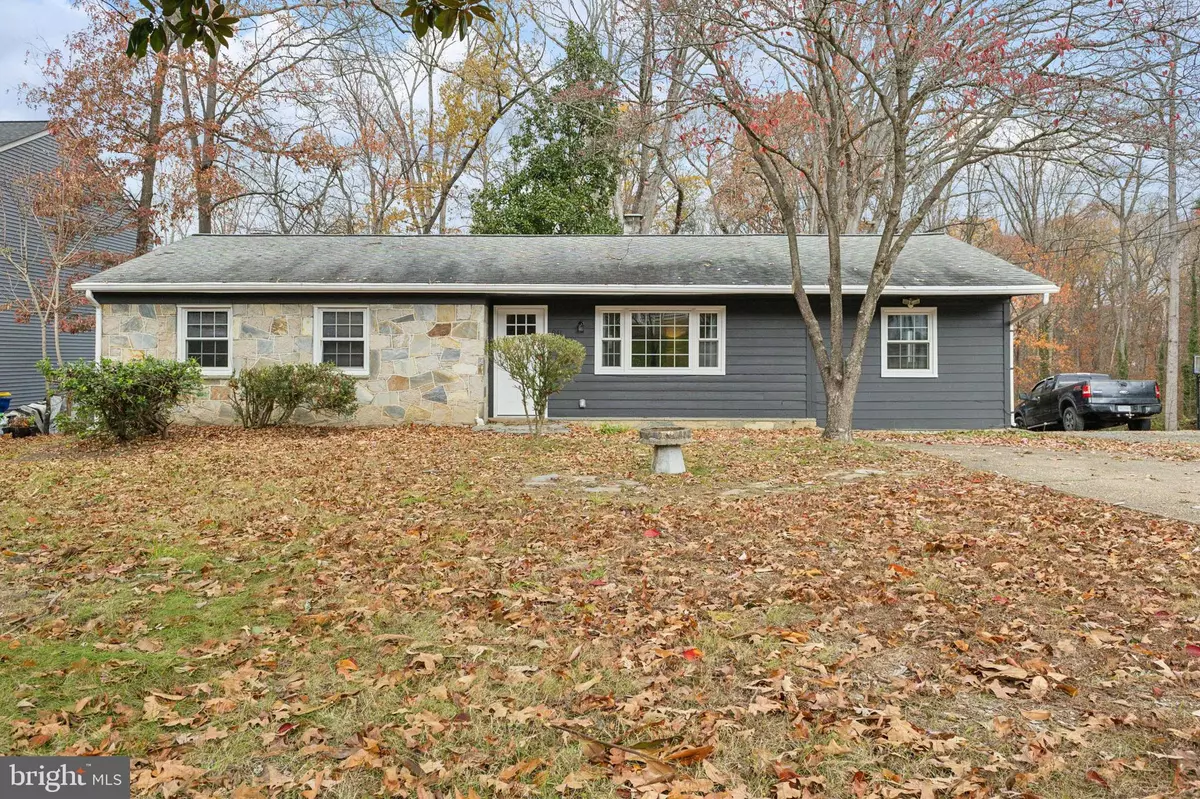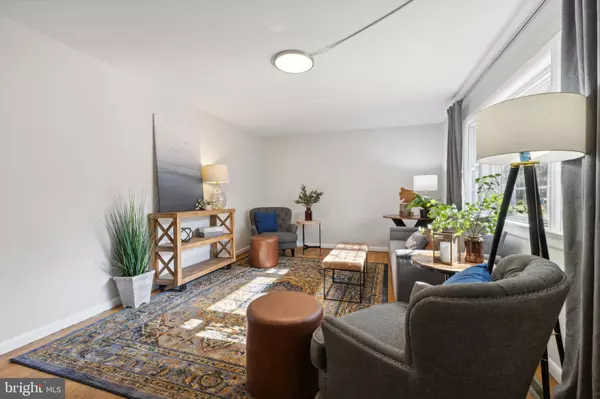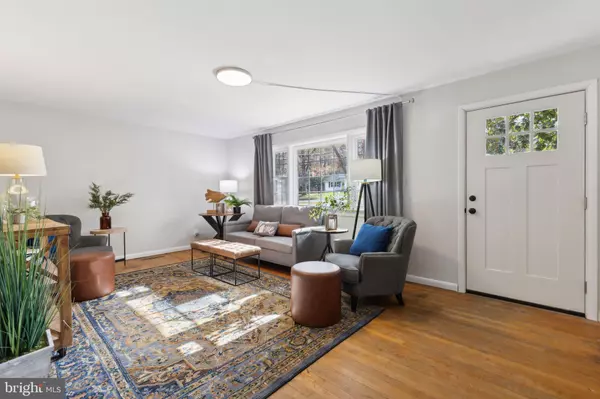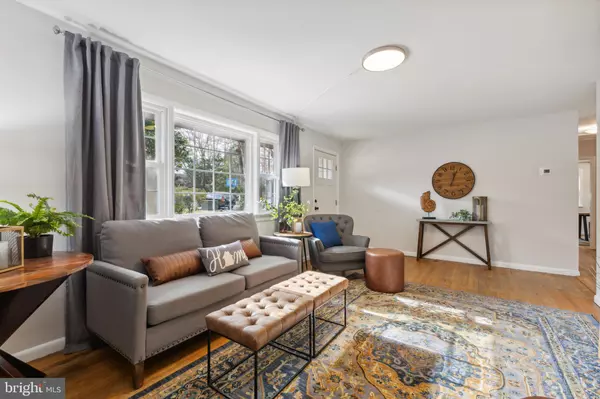$360,000
$369,000
2.4%For more information regarding the value of a property, please contact us for a free consultation.
941 FICKLEN RD Fredericksburg, VA 22405
3 Beds
1 Bath
1,389 SqFt
Key Details
Sold Price $360,000
Property Type Single Family Home
Sub Type Detached
Listing Status Sold
Purchase Type For Sale
Square Footage 1,389 sqft
Price per Sqft $259
Subdivision Highland Homes
MLS Listing ID VAST2034582
Sold Date 12/20/24
Style Ranch/Rambler
Bedrooms 3
Full Baths 1
HOA Y/N N
Abv Grd Liv Area 1,389
Originating Board BRIGHT
Year Built 1960
Annual Tax Amount $1,760
Tax Year 2022
Lot Size 0.570 Acres
Acres 0.57
Property Description
Beautiful rambler sitting on just over a half an acre. DC/Quantico commuter...no worry as this great home is located less than 5 mins from Leeland Station VRE and just 10 mins from downtown Fredericksburg. Large front and rear yard welcome you home and a rear shed w/ power for all your tools, toys or a great yoga studio. Step inside to find open floor plan, hardwood floors, fresh paint, updated kitchen w/ beautiful wood cabinets, granite counters, built in pantry and space for a coffee bar. Step through the open doorway to large family room w/ new laminate floors, barn doors to laundry room w/ shiplap walls making laundry a bright spot in your day. Down the hall are 3 generous bedrooms and a lovely remodeled hall bath. This adorable home is ready for you....what's on your wish list??? A new home...we can help make that happen. Call today.
Location
State VA
County Stafford
Zoning R1
Rooms
Other Rooms Living Room, Dining Room, Primary Bedroom, Bedroom 2, Bedroom 3, Kitchen, Family Room, Laundry
Main Level Bedrooms 3
Interior
Interior Features Family Room Off Kitchen, Dining Area, Built-Ins, Wood Floors, Floor Plan - Traditional
Hot Water Electric
Heating Central
Cooling Central A/C
Flooring Hardwood, Vinyl, Laminate Plank
Equipment Oven/Range - Electric, Built-In Microwave, Dishwasher, Refrigerator, Washer/Dryer Hookups Only, Water Heater
Fireplace N
Window Features Double Pane
Appliance Oven/Range - Electric, Built-In Microwave, Dishwasher, Refrigerator, Washer/Dryer Hookups Only, Water Heater
Heat Source Electric
Laundry Hookup, Main Floor
Exterior
Garage Spaces 3.0
Water Access N
View Garden/Lawn, Street, Trees/Woods
Street Surface Black Top
Accessibility None
Road Frontage State
Total Parking Spaces 3
Garage N
Building
Lot Description Backs to Trees, Rear Yard, Front Yard
Story 1
Foundation Crawl Space
Sewer Public Sewer
Water Public
Architectural Style Ranch/Rambler
Level or Stories 1
Additional Building Above Grade, Below Grade
Structure Type Dry Wall
New Construction N
Schools
Elementary Schools Conway
Middle Schools Edward E. Drew
High Schools Stafford
School District Stafford County Public Schools
Others
Senior Community No
Tax ID 54A 3F 28
Ownership Fee Simple
SqFt Source Estimated
Acceptable Financing Cash, Conventional, FHA, USDA, VHDA, VA
Horse Property N
Listing Terms Cash, Conventional, FHA, USDA, VHDA, VA
Financing Cash,Conventional,FHA,USDA,VHDA,VA
Special Listing Condition Standard
Read Less
Want to know what your home might be worth? Contact us for a FREE valuation!

Our team is ready to help you sell your home for the highest possible price ASAP

Bought with Christy Donaldson • Porch & Stable Realty, LLC
GET MORE INFORMATION





