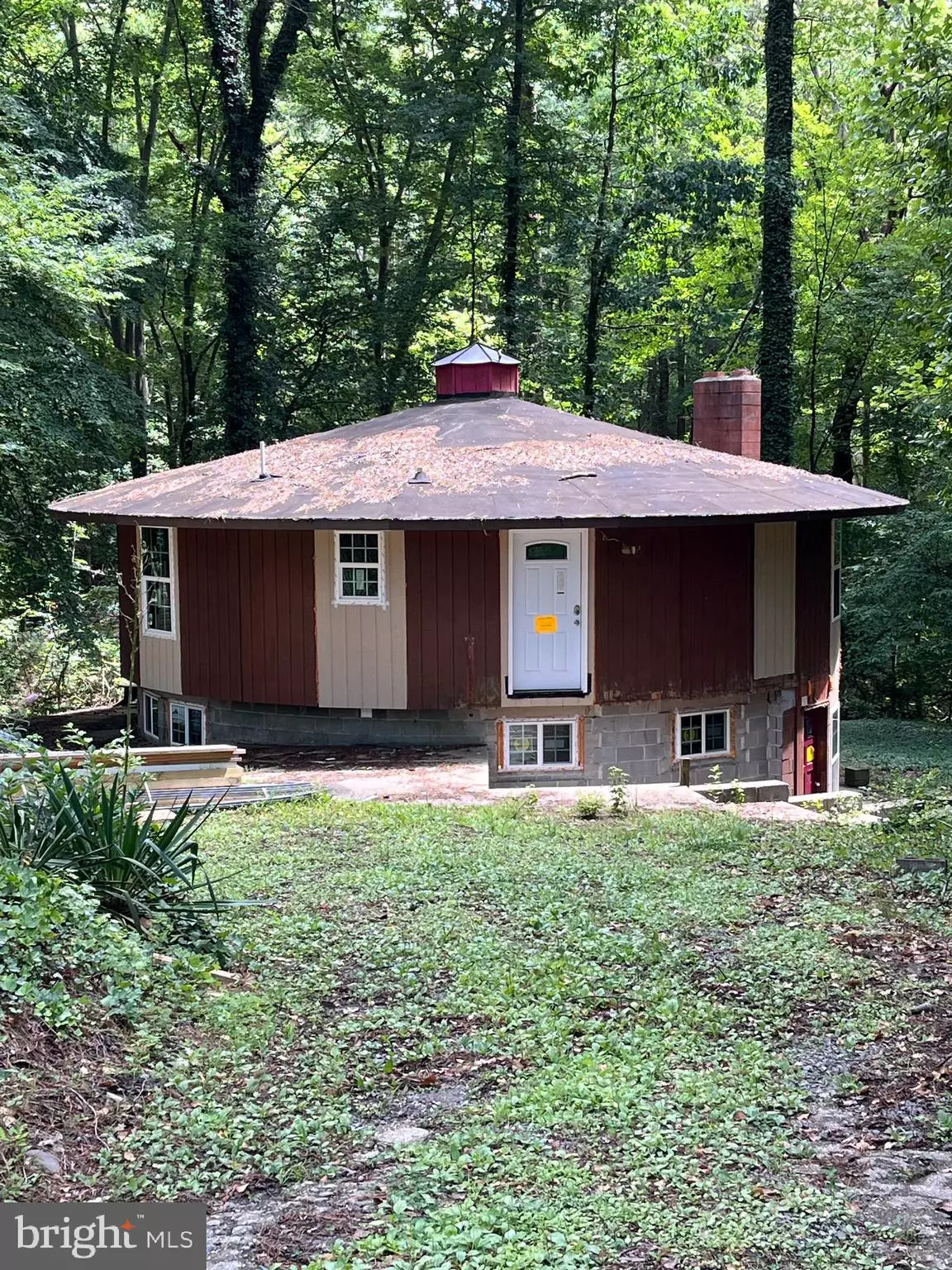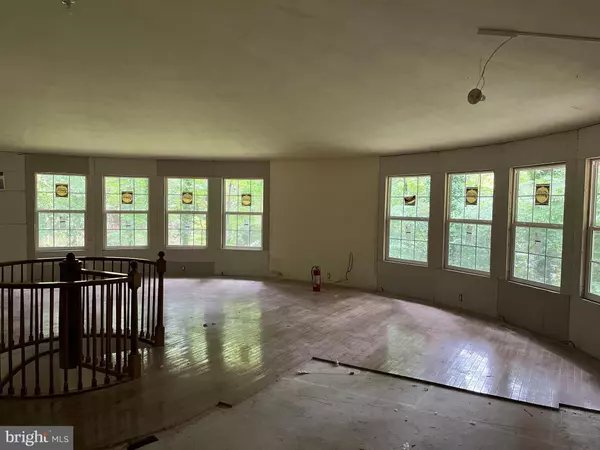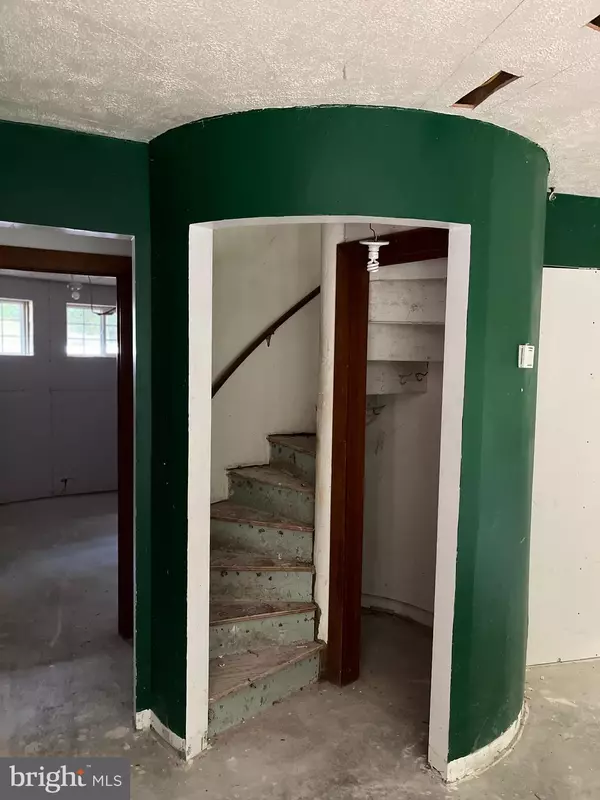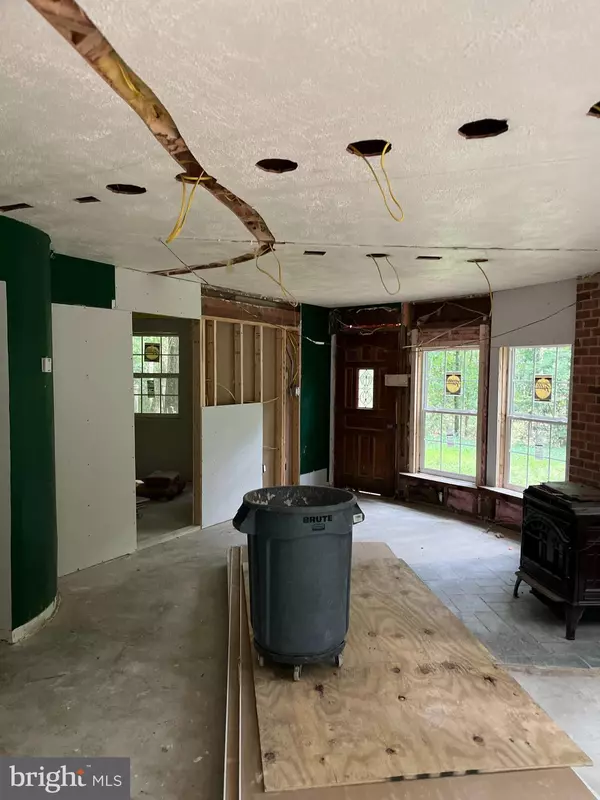$114,000
$125,000
8.8%For more information regarding the value of a property, please contact us for a free consultation.
431 CARTER TOWN RD. Warsaw, VA 22572
3 Beds
2 Baths
1.19 Acres Lot
Key Details
Sold Price $114,000
Property Type Single Family Home
Sub Type Detached
Listing Status Sold
Purchase Type For Sale
Subdivision Warsaw
MLS Listing ID VARV2000364
Sold Date 12/16/24
Style Contemporary
Bedrooms 3
Full Baths 2
HOA Y/N N
Originating Board BRIGHT
Year Built 1975
Annual Tax Amount $378
Tax Year 2018
Lot Size 1.190 Acres
Acres 1.19
Property Description
Embrace the opportunity to own this unique and charming round house, located on a picturesque 1.19 acre
with an additional .58 lot included in the sale, in a serene and desirable neighborhood located in Warsaw., just an easy 30 minute drive from King George and Colonial Beach. This distinctive home is being sold as-is, offering you the chance to complete the renovation project to your own specifications and taste.
Features:
Round Architectural Design: Stand out with this rare and eye-catching circular structure, perfect for those seeking a home with character and individuality.
Open Concept Layout: The round design allows for an open and airy interior, with plenty of natural light streaming in through the newly added windows.
Many of the renovations have been started for you and are ready to be completed.
HOUSE AND GARAGE WILL BE SOLD AS. IS WHERE IS .
********SELLER ASSUMES NO LIABILITY FOR ANY INJURY WHILE ON PROPERTY. THIS PROPERTY IS UNFINISHED AND SHOULD BE CONSIDERED A CONSTRUCTION SITE.ALL SAFETY PRECAUTIONS SHOULD BE TAKEN WHEN ENTERING. DECK EXITING FROM TOP IS UNSTABLE AND SHOULD NOT BE USED.********
Location
State VA
County Richmond
Zoning R-1
Rooms
Other Rooms Living Room, Dining Room, Primary Bedroom, Bedroom 2, Bedroom 3, Kitchen, Family Room
Basement Outside Entrance
Main Level Bedrooms 3
Interior
Interior Features Combination Dining/Living
Hot Water Electric
Heating Wood Burn Stove
Cooling None
Fireplaces Number 1
Equipment Dishwasher, Disposal, Dryer, Microwave, Refrigerator, Washer
Fireplace Y
Appliance Dishwasher, Disposal, Dryer, Microwave, Refrigerator, Washer
Heat Source Electric, Wood
Exterior
Parking Features Other
Garage Spaces 1.0
Water Access N
View Trees/Woods
Accessibility Other
Total Parking Spaces 1
Garage Y
Building
Lot Description Trees/Wooded
Story 2
Foundation Block
Sewer Septic Exists
Water Well
Architectural Style Contemporary
Level or Stories 2
Additional Building Above Grade, Below Grade
New Construction N
Schools
School District Richmond County Public Schools
Others
Senior Community No
Tax ID NO TAX RECORD
Ownership Fee Simple
SqFt Source Estimated
Acceptable Financing Cash, Private, Other
Listing Terms Cash, Private, Other
Financing Cash,Private,Other
Special Listing Condition Standard
Read Less
Want to know what your home might be worth? Contact us for a FREE valuation!

Our team is ready to help you sell your home for the highest possible price ASAP

Bought with Pamela L Kuper • CENTURY 21 New Millennium
GET MORE INFORMATION





