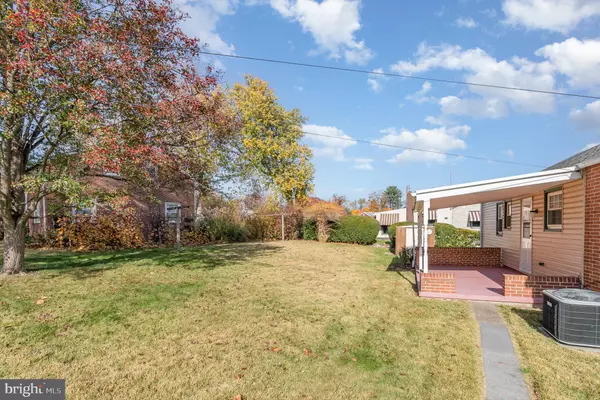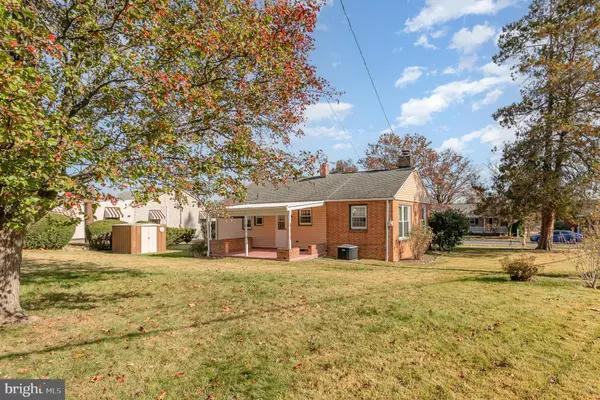$206,000
$180,000
14.4%For more information regarding the value of a property, please contact us for a free consultation.
100 ROSEMONT AVE New Cumberland, PA 17070
2 Beds
1 Bath
960 SqFt
Key Details
Sold Price $206,000
Property Type Single Family Home
Sub Type Detached
Listing Status Sold
Purchase Type For Sale
Square Footage 960 sqft
Price per Sqft $214
Subdivision Rosemont
MLS Listing ID PACB2036706
Sold Date 12/19/24
Style Ranch/Rambler
Bedrooms 2
Full Baths 1
HOA Y/N N
Abv Grd Liv Area 960
Originating Board BRIGHT
Year Built 1942
Annual Tax Amount $2,554
Tax Year 2024
Lot Size 8,712 Sqft
Acres 0.2
Property Description
Welcome to 100 Rosemont Avenue, a charming 2-bedroom ranch home nestled on a spacious corner lot in a peaceful, well-established neighborhood. This cozy well-maintained home features an inviting layout with abundant natural light and comfortable living spaces. The main floor offers two generously sized bedrooms, a full bathroom, and an open-concept living and dining area, perfect for relaxation or entertaining.
The partially finished basement provides additional space, suitable for a family room, office, or hobby area, with plenty of storage options to keep everything organized. Outside, enjoy the large yard, offering endless possibilities for gardening, play, or simply unwinding under the trees. Conveniently located close to schools, parks, and local amenities, this home combines comfort and convenience. Your dream home awaits!
Location
State PA
County Cumberland
Area New Cumberland Boro (14425)
Zoning RESIDENTIAL
Rooms
Basement Partially Finished, Drain
Main Level Bedrooms 2
Interior
Hot Water Electric
Cooling Central A/C
Fireplace N
Heat Source Oil
Exterior
Water Access N
Roof Type Asphalt
Accessibility None
Garage N
Building
Story 1
Foundation Block
Sewer Public Sewer
Water Public
Architectural Style Ranch/Rambler
Level or Stories 1
Additional Building Above Grade, Below Grade
Structure Type Dry Wall
New Construction N
Schools
High Schools Cedar Cliff
School District West Shore
Others
Senior Community No
Tax ID 25-25-0006-419
Ownership Fee Simple
SqFt Source Assessor
Acceptable Financing Cash, Conventional, VA, FHA
Listing Terms Cash, Conventional, VA, FHA
Financing Cash,Conventional,VA,FHA
Special Listing Condition Standard
Read Less
Want to know what your home might be worth? Contact us for a FREE valuation!

Our team is ready to help you sell your home for the highest possible price ASAP

Bought with SHANNON KINCAID • Berkshire Hathaway HomeServices Homesale Realty
GET MORE INFORMATION





