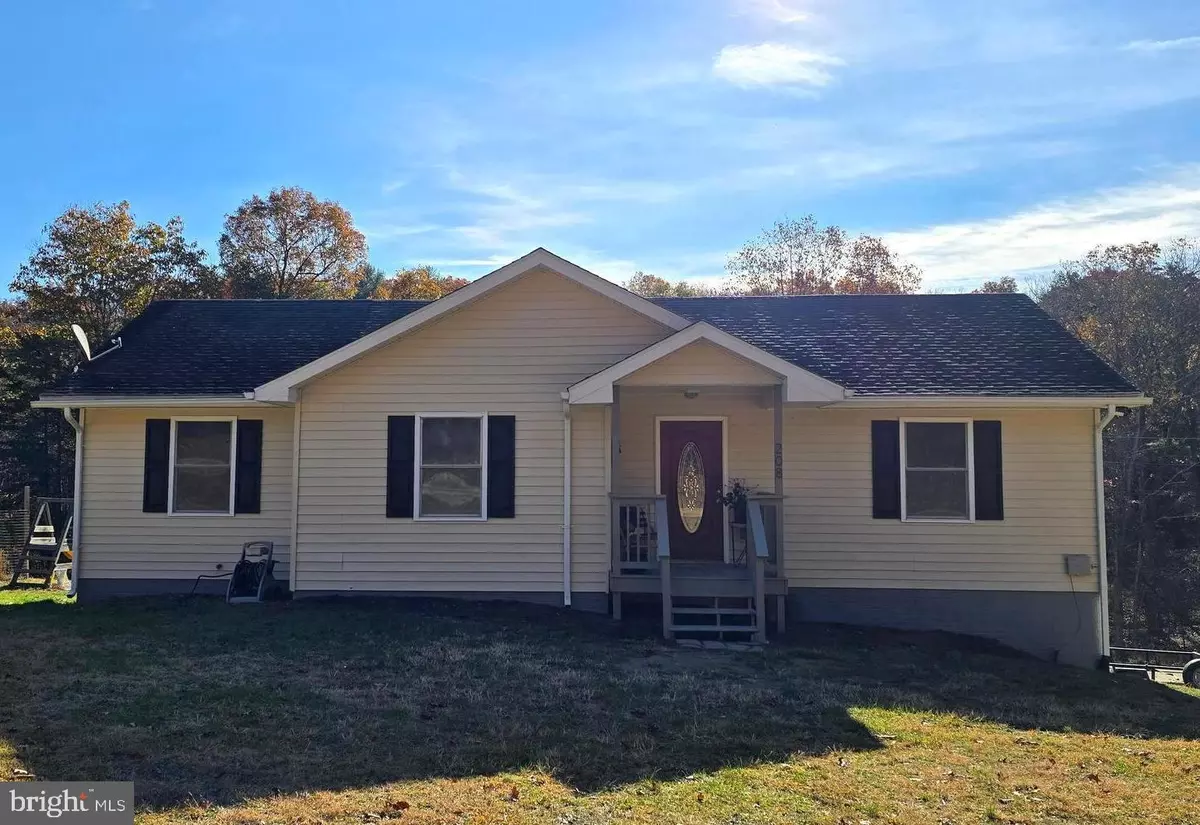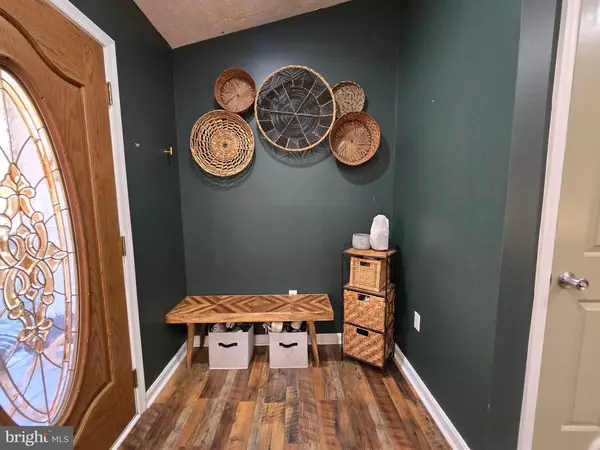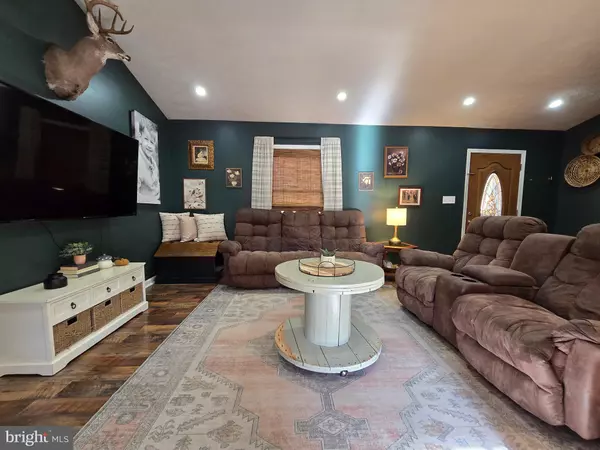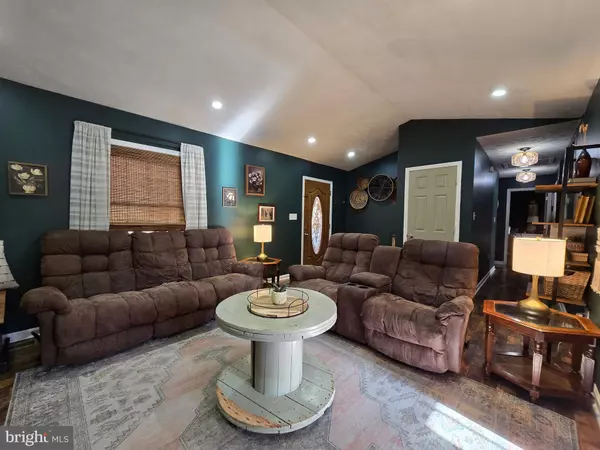$312,000
$319,000
2.2%For more information regarding the value of a property, please contact us for a free consultation.
208 OTTER LN Berkeley Springs, WV 25411
3 Beds
2 Baths
1,208 SqFt
Key Details
Sold Price $312,000
Property Type Single Family Home
Sub Type Detached
Listing Status Sold
Purchase Type For Sale
Square Footage 1,208 sqft
Price per Sqft $258
Subdivision Colonial Village
MLS Listing ID WVMO2005302
Sold Date 12/19/24
Style Ranch/Rambler
Bedrooms 3
Full Baths 2
HOA Fees $11/ann
HOA Y/N Y
Abv Grd Liv Area 1,208
Originating Board BRIGHT
Year Built 2009
Annual Tax Amount $1,036
Tax Year 2022
Lot Size 2.080 Acres
Acres 2.08
Property Description
ADORABLE RANCHER!!! 3 bedroom, 2 bath rancher situated on 2.08 acres within Colonial Village Subdivision in southern Morgan County, WV! Home features an open living room, dining area, and kitchen with LVP flooring throughout, while the bedrooms contain carpeted flooring for a cozy feel. The living room and primary bedroom highlight cathedral ceilings! Attached to the primary bedroom is a full bath with tub/shower combo and dual vanity. The two additional bedrooms provide charming details with chair railing and beadboard. Just down the hallway is the second bathroom with tub/shower combo as well as a laundry closet with hookups for the washer and dryer. Downstairs you will find an unfinished basement with rough-in plumbing for a third bathroom, as well as a utility corner comprised of the HVAC, pressure tank, hot water heater, water treatment system, and radon mitigation system already installed. The basement is also accessible from the outside of the home through the two car garage. The property is located just 3 miles to the Virginia state line which makes it convenient for commuting to nearby Winchester, VA, and just 12 miles to downtown Berkeley Springs (Town of Bath) with all of its shops, spas, and restaurants!
Location
State WV
County Morgan
Zoning 101
Rooms
Other Rooms Living Room, Primary Bedroom, Bedroom 2, Bedroom 3, Kitchen, Basement, Bathroom 2, Primary Bathroom
Basement Unfinished, Walkout Level, Rough Bath Plumb, Poured Concrete, Outside Entrance, Interior Access, Garage Access
Main Level Bedrooms 3
Interior
Interior Features Attic, Bathroom - Tub Shower, Carpet, Ceiling Fan(s), Chair Railings, Combination Kitchen/Dining, Dining Area, Kitchen - Eat-In, Primary Bath(s), Recessed Lighting, Stove - Wood, Other
Hot Water Electric
Heating Heat Pump(s)
Cooling Central A/C
Flooring Luxury Vinyl Plank, Carpet, Concrete, Laminate Plank
Fireplaces Number 1
Fireplaces Type Flue for Stove
Equipment Dishwasher, Microwave, Oven/Range - Electric, Refrigerator, Freezer, Icemaker, Water Heater
Furnishings No
Fireplace Y
Appliance Dishwasher, Microwave, Oven/Range - Electric, Refrigerator, Freezer, Icemaker, Water Heater
Heat Source Electric
Laundry Hookup, Main Floor
Exterior
Exterior Feature Deck(s)
Parking Features Basement Garage, Garage Door Opener, Inside Access
Garage Spaces 2.0
Utilities Available Electric Available, Water Available, Sewer Available
Water Access N
View Garden/Lawn, Trees/Woods
Roof Type Shingle
Street Surface Dirt
Accessibility 2+ Access Exits
Porch Deck(s)
Road Frontage HOA, Road Maintenance Agreement
Attached Garage 2
Total Parking Spaces 2
Garage Y
Building
Lot Description Partly Wooded, Rear Yard, Sloping, Trees/Wooded
Story 2
Foundation Concrete Perimeter
Sewer On Site Septic
Water Private, Well
Architectural Style Ranch/Rambler
Level or Stories 2
Additional Building Above Grade, Below Grade
Structure Type Dry Wall,Vaulted Ceilings
New Construction N
Schools
Elementary Schools Widmyer
Middle Schools Warm Springs
High Schools Berkeley Springs
School District Morgan County Schools
Others
Senior Community No
Tax ID 08 12003300000000
Ownership Fee Simple
SqFt Source Assessor
Acceptable Financing Cash, Conventional, FHA, USDA, VA
Listing Terms Cash, Conventional, FHA, USDA, VA
Financing Cash,Conventional,FHA,USDA,VA
Special Listing Condition Standard
Read Less
Want to know what your home might be worth? Contact us for a FREE valuation!

Our team is ready to help you sell your home for the highest possible price ASAP

Bought with Nicholas J Palkovic • Touchstone Realty, LLC
GET MORE INFORMATION





