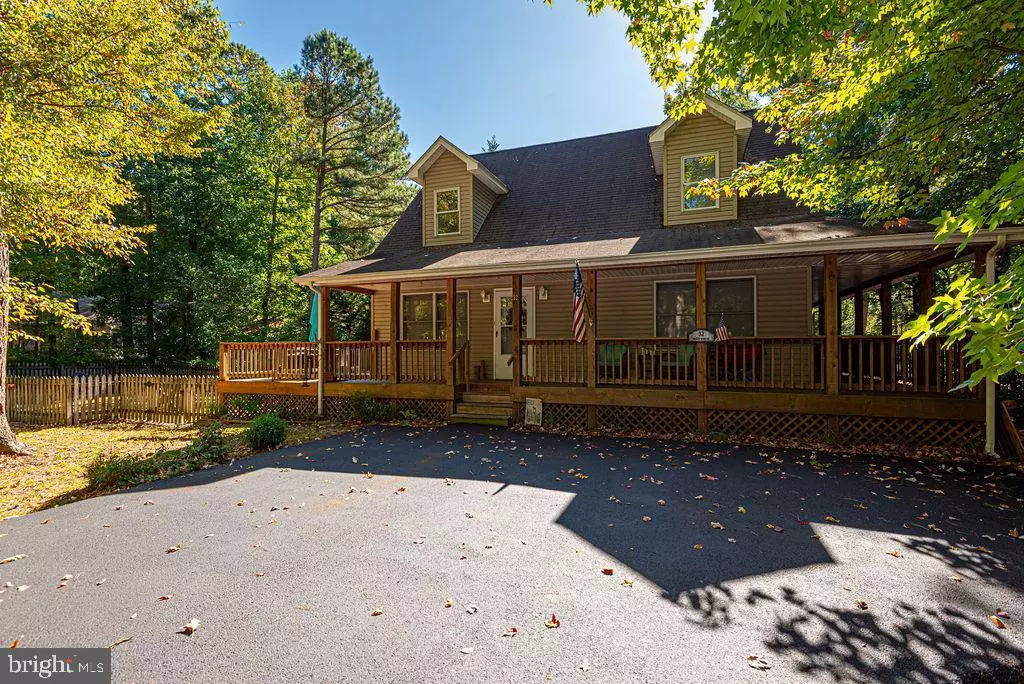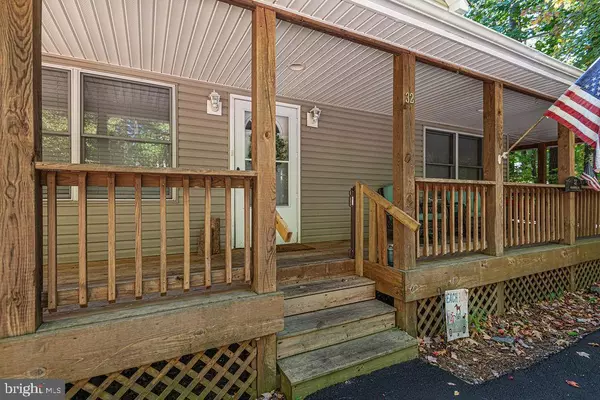$390,000
$410,000
4.9%For more information regarding the value of a property, please contact us for a free consultation.
32 BRANDYWINE DR Ocean Pines, MD 21811
3 Beds
3 Baths
1,440 SqFt
Key Details
Sold Price $390,000
Property Type Single Family Home
Sub Type Detached
Listing Status Sold
Purchase Type For Sale
Square Footage 1,440 sqft
Price per Sqft $270
Subdivision Ocean Pines - Pinehurst
MLS Listing ID MDWO2026334
Sold Date 12/19/24
Style Cape Cod
Bedrooms 3
Full Baths 2
Half Baths 1
HOA Fees $70/ann
HOA Y/N Y
Abv Grd Liv Area 1,440
Originating Board BRIGHT
Year Built 1998
Annual Tax Amount $2,489
Tax Year 2024
Lot Size 10,327 Sqft
Acres 0.24
Lot Dimensions 0.00 x 0.00
Property Description
Charming Home for Sale in South Ocean Pines!
Welcome to this inviting 3-bedroom, 2.5-bath home on a private corner lot, featuring a lovely wrap-around front porch and a fully fenced yard. This home is perfect for both relaxation and entertainment!
Key Features:
First-Floor Living: Enjoy the convenience of a first-floor master suite.
Open Concept Design: Vaulted ceilings create a spacious, airy feel.
Recent Upgrades: HVAC replaced in 2018, new carpet, paint, and LVP flooring in 2024, hot water heater 2024, driveway seal coat 2024.
Outdoor Entertaining: A large deck and fully fenced yard provide an ideal space for gatherings.
Water Access: Bring your boat and take advantage of easy access to Assawoman Bay!
Community Amenities: Ocean Pines offers a wealth of activities, including indoor and outdoor pools, parks, walking trails, kayak access, a boat ramp, a community marina, and more. Plus, you'll enjoy the convenience of nearby grocery stores, shopping, and some of the best restaurants in the area.
Don't miss your chance to own this beautiful home in a fantastic community! Schedule a showing today!
Location
State MD
County Worcester
Area Worcester Ocean Pines
Zoning R-2
Rooms
Main Level Bedrooms 1
Interior
Interior Features Attic, Ceiling Fan(s), Combination Kitchen/Living, Entry Level Bedroom, Family Room Off Kitchen, Floor Plan - Open, Recessed Lighting, Skylight(s)
Hot Water Electric
Heating Heat Pump(s)
Cooling Central A/C, Heat Pump(s), Programmable Thermostat
Flooring Partially Carpeted, Luxury Vinyl Plank
Equipment Dishwasher, Disposal, Dryer - Gas, Oven/Range - Electric, Refrigerator, Washer - Front Loading
Furnishings No
Fireplace N
Appliance Dishwasher, Disposal, Dryer - Gas, Oven/Range - Electric, Refrigerator, Washer - Front Loading
Heat Source Natural Gas
Laundry Main Floor
Exterior
Exterior Feature Deck(s), Porch(es), Wrap Around
Garage Spaces 2.0
Fence Fully, Wood
Utilities Available Cable TV Available, Phone Available, Electric Available
Amenities Available Dog Park, Golf Course Membership Available, Library, Marina/Marina Club, Pool - Indoor, Pool - Outdoor, Tennis Courts, Beach Club, Beach
Water Access Y
Water Access Desc Boat - Powered,Canoe/Kayak,Fishing Allowed,Personal Watercraft (PWC),Swimming Allowed
View Trees/Woods
Roof Type Architectural Shingle
Accessibility None
Porch Deck(s), Porch(es), Wrap Around
Total Parking Spaces 2
Garage N
Building
Story 2
Foundation Crawl Space
Sewer Public Sewer
Water Public
Architectural Style Cape Cod
Level or Stories 2
Additional Building Above Grade, Below Grade
New Construction N
Schools
Elementary Schools Showell
Middle Schools Stephen Decatur
High Schools Stephen Decatur
School District Worcester County Public Schools
Others
Pets Allowed Y
HOA Fee Include Reserve Funds,Road Maintenance,Snow Removal
Senior Community No
Tax ID 2403092593
Ownership Fee Simple
SqFt Source Assessor
Acceptable Financing Cash, Conventional, FHA, VA
Listing Terms Cash, Conventional, FHA, VA
Financing Cash,Conventional,FHA,VA
Special Listing Condition Standard
Pets Allowed No Pet Restrictions
Read Less
Want to know what your home might be worth? Contact us for a FREE valuation!

Our team is ready to help you sell your home for the highest possible price ASAP

Bought with James M Blaney • Cummings & Co. Realtors
GET MORE INFORMATION





