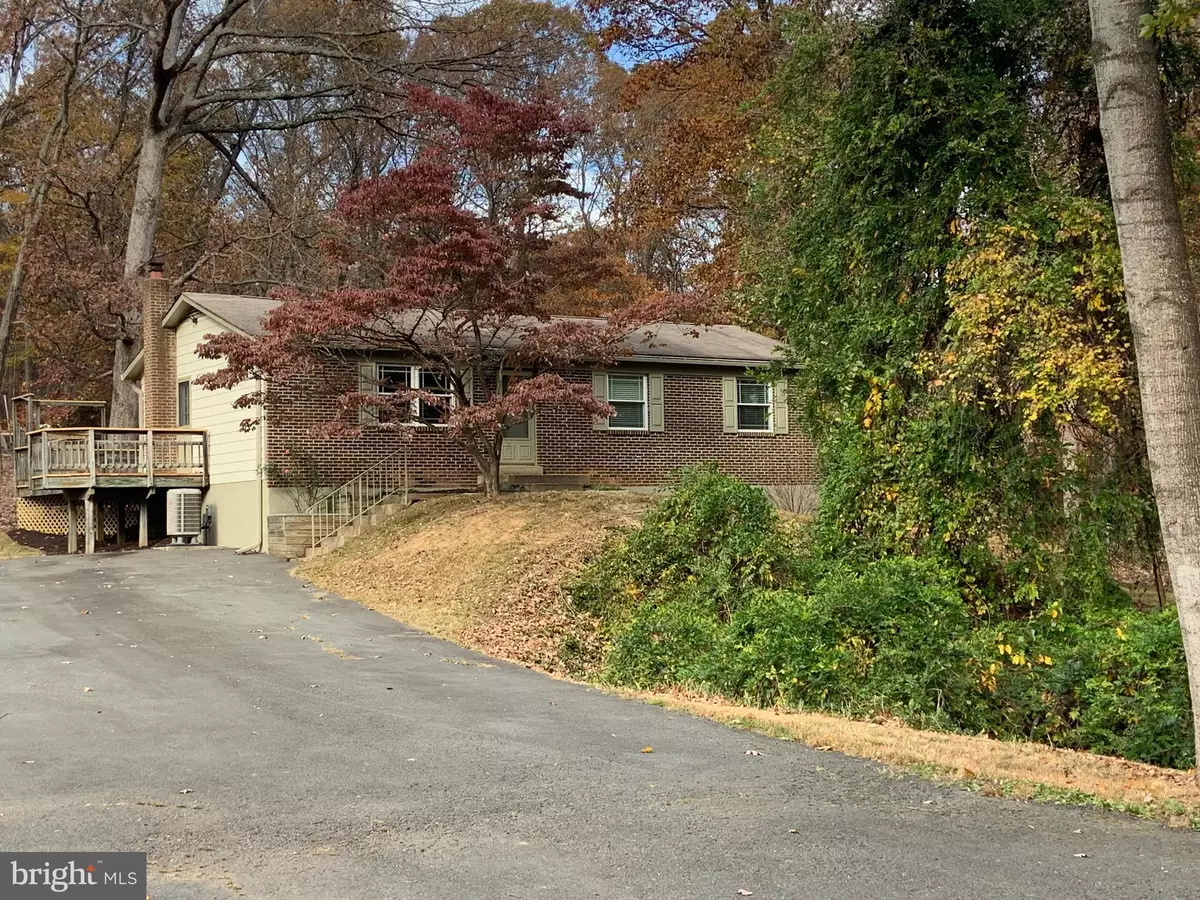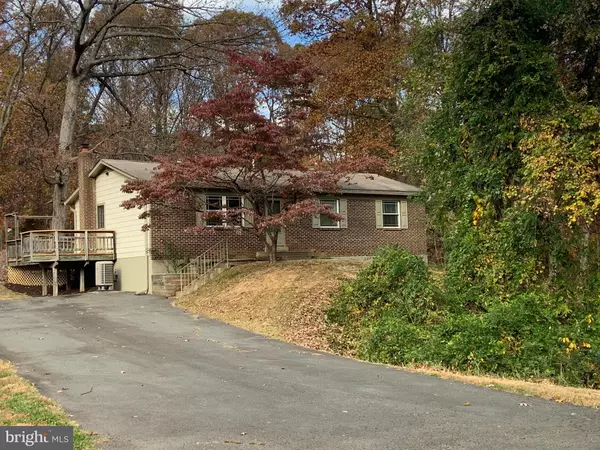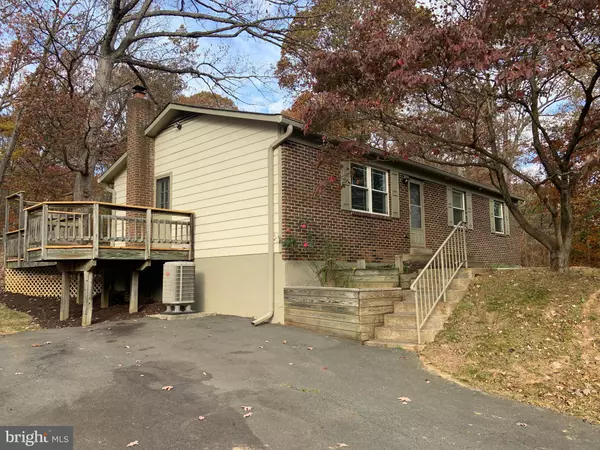$500,000
$500,000
For more information regarding the value of a property, please contact us for a free consultation.
7208 SIGNAL HILL RD Manassas, VA 20111
3 Beds
2 Baths
1,152 SqFt
Key Details
Sold Price $500,000
Property Type Single Family Home
Sub Type Detached
Listing Status Sold
Purchase Type For Sale
Square Footage 1,152 sqft
Price per Sqft $434
Subdivision Montyville West
MLS Listing ID VAPW2060388
Sold Date 12/18/24
Style Raised Ranch/Rambler,Traditional
Bedrooms 3
Full Baths 2
HOA Y/N N
Abv Grd Liv Area 1,152
Originating Board BRIGHT
Year Built 1978
Annual Tax Amount $4,429
Tax Year 2022
Lot Size 1.090 Acres
Acres 1.09
Property Description
This one has so much potential for a new owner to enjoy the love of labor being offered in this two-level rambler situated on an acre parcel * * * * Offering NO HOA regs * * * * Both exterior, and interior recently painted with a two-toned neutral interior palette * * * * Updated kitchen stainless steel appliances, and kitchen cabinets * * * * Main entertaining space features hardwoods * * * * Ceiling fans * * * * Updated primary bath * * * * Wrap around custom deck has multiple views of the space yard * * * * An abundance of driveway parking * * * * Lower level walkout basement features the utility elements, wood stove, washer & dryer, and laundry tub * * * * Lower level rough in available * * * * The lower level offers the opportunity to double the finished square footage of the property * * * * Spacious recreation, au pair suite, or extensive family separate living which works for YOUR new living space!!! This one is a once-in-a-lifetime opportunity!!
Location
State VA
County Prince William
Zoning A1
Direction Southeast
Rooms
Other Rooms Living Room, Dining Room, Primary Bedroom, Bedroom 2, Bedroom 3, Kitchen, Basement, Primary Bathroom, Full Bath
Basement Full, Outside Entrance, Walkout Level, Unfinished, Daylight, Partial, Heated, Interior Access
Main Level Bedrooms 3
Interior
Interior Features Ceiling Fan(s), Window Treatments, Bathroom - Stall Shower, Bathroom - Tub Shower, Built-Ins, Carpet, Combination Kitchen/Dining, Crown Moldings, Entry Level Bedroom, Floor Plan - Traditional, Kitchen - Eat-In, Kitchen - Country, Kitchen - Table Space, Primary Bath(s), Recessed Lighting, Stove - Wood, Water Treat System, Wood Floors, Central Vacuum
Hot Water Electric
Heating Heat Pump(s)
Cooling Central A/C, Ceiling Fan(s)
Flooring Hardwood, Carpet
Equipment Built-In Microwave, Dishwasher, Dryer - Electric, Icemaker, Oven/Range - Electric, Washer, Refrigerator, Disposal, Stainless Steel Appliances, Stove, Water Heater
Furnishings No
Fireplace N
Window Features Screens,Sliding,Double Hung
Appliance Built-In Microwave, Dishwasher, Dryer - Electric, Icemaker, Oven/Range - Electric, Washer, Refrigerator, Disposal, Stainless Steel Appliances, Stove, Water Heater
Heat Source Electric
Laundry Has Laundry, Washer In Unit, Dryer In Unit, Basement, Lower Floor
Exterior
Exterior Feature Deck(s), Wrap Around
Garage Spaces 14.0
Fence Wire, Partially, Rear, Wood
Utilities Available Above Ground, Electric Available, Cable TV Available, Phone Available
Water Access N
View Garden/Lawn, Trees/Woods, Creek/Stream, Street
Roof Type Architectural Shingle,Shingle,Asphalt
Street Surface Access - On Grade,Black Top,Paved
Accessibility None
Porch Deck(s), Wrap Around
Road Frontage Public, State
Total Parking Spaces 14
Garage N
Building
Lot Description Adjoins - Open Space, Backs to Trees, Front Yard, Partly Wooded, Rear Yard, Rural, SideYard(s), Sloping, Trees/Wooded
Story 2
Foundation Concrete Perimeter, Block, Permanent, Slab
Sewer Septic Exists, Septic Pump, Septic = # of BR, Private Septic Tank, On Site Septic
Water Well, Private
Architectural Style Raised Ranch/Rambler, Traditional
Level or Stories 2
Additional Building Above Grade, Below Grade
Structure Type Dry Wall,Masonry,Block Walls
New Construction N
Schools
Elementary Schools Signal Hill
Middle Schools Parkside
High Schools Osbourn Park
School District Prince William County Public Schools
Others
Pets Allowed Y
Senior Community No
Tax ID 7995-05-5143
Ownership Fee Simple
SqFt Source Assessor
Security Features Smoke Detector,Main Entrance Lock
Acceptable Financing Cash, Conventional, FHA, VA
Horse Property Y
Listing Terms Cash, Conventional, FHA, VA
Financing Cash,Conventional,FHA,VA
Special Listing Condition Standard
Pets Allowed No Pet Restrictions
Read Less
Want to know what your home might be worth? Contact us for a FREE valuation!

Our team is ready to help you sell your home for the highest possible price ASAP

Bought with Roberto A Mejicano Varela • KW United
GET MORE INFORMATION





