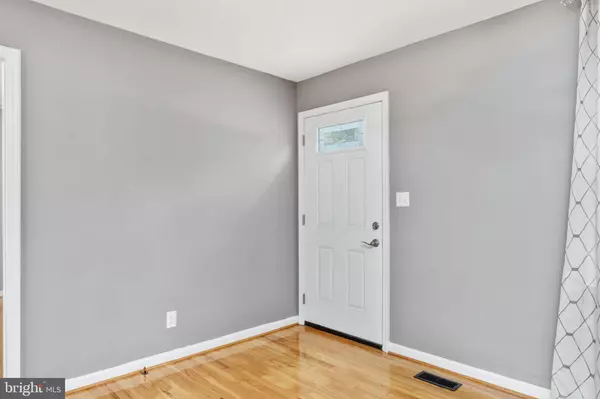$189,000
$199,900
5.5%For more information regarding the value of a property, please contact us for a free consultation.
493 SOUTHSIDE LANE Dunnsville, VA 22454
2 Beds
1 Bath
800 SqFt
Key Details
Sold Price $189,000
Property Type Single Family Home
Sub Type Detached
Listing Status Sold
Purchase Type For Sale
Square Footage 800 sqft
Price per Sqft $236
Subdivision None Available
MLS Listing ID VAES2000728
Sold Date 12/18/24
Style Ranch/Rambler
Bedrooms 2
Full Baths 1
HOA Y/N N
Abv Grd Liv Area 800
Originating Board BRIGHT
Year Built 2001
Annual Tax Amount $763
Tax Year 2023
Lot Size 1.070 Acres
Acres 1.07
Property Description
Charming Rambler with Private Location and Modern Updates – Why Rent When You Can Own?
Discover this beautifully updated rambler, perfectly tucked away for peace and privacy! As you approach, a long driveway welcomes you home to a freshly painted interior featuring gleaming refinished wood floors throughout. The spacious kitchen is designed for both style and function, boasting brand-new stainless steel appliances, generous cabinet storage, and ample countertop space for all your cooking needs.
The full bath has been tastefully updated with a new vanity, mirror, and modern lighting. Each of the roomy bedrooms comes complete with ceiling fans and offers stunning views of the surrounding landscape, creating a serene retreat.
Step outside to over an acre of land, where you'll find a stamped concrete patio perfect for entertaining or simply relaxing in your private outdoor oasis. Need extra storage? A handy shed is included for all your tools and gear.
Enjoy the tranquility of this home's location while being just minutes from town – the best of both worlds!
Why rent when this charming home could be yours? Don't miss out on the opportunity to own your slice of paradise!
The agent is related to the owner.
Location
State VA
County Essex
Zoning A1
Rooms
Other Rooms Living Room, Primary Bedroom, Bedroom 2, Kitchen, Laundry, Bathroom 1
Main Level Bedrooms 2
Interior
Interior Features Bathroom - Tub Shower, Family Room Off Kitchen, Floor Plan - Open, Wood Floors
Hot Water Electric
Heating Central
Cooling Central A/C
Equipment Stainless Steel Appliances, Dryer - Front Loading, Exhaust Fan, Microwave, Oven/Range - Electric, Refrigerator, Washer
Appliance Stainless Steel Appliances, Dryer - Front Loading, Exhaust Fan, Microwave, Oven/Range - Electric, Refrigerator, Washer
Heat Source Electric
Laundry Main Floor
Exterior
Exterior Feature Patio(s)
Water Access N
View Garden/Lawn, Trees/Woods
Accessibility None
Porch Patio(s)
Garage N
Building
Lot Description Backs to Trees, Front Yard, No Thru Street, Private, Secluded, Trees/Wooded
Story 1
Foundation Brick/Mortar
Sewer Septic = # of BR
Water Well
Architectural Style Ranch/Rambler
Level or Stories 1
Additional Building Above Grade
New Construction N
Schools
School District Essex County Public Schools
Others
Senior Community No
Tax ID 45/ / 55/ C/
Ownership Fee Simple
SqFt Source Estimated
Special Listing Condition Standard
Read Less
Want to know what your home might be worth? Contact us for a FREE valuation!

Our team is ready to help you sell your home for the highest possible price ASAP

Bought with NON MEMBER • Non Subscribing Office
GET MORE INFORMATION





