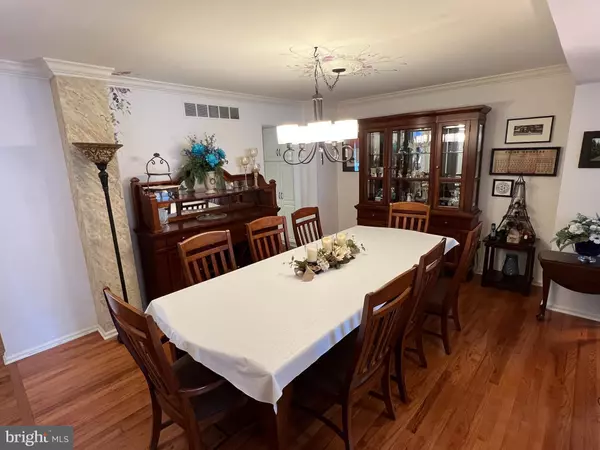$470,000
$475,000
1.1%For more information regarding the value of a property, please contact us for a free consultation.
282 CARMEN DR Collegeville, PA 19426
3 Beds
3 Baths
2,105 SqFt
Key Details
Sold Price $470,000
Property Type Townhouse
Sub Type Interior Row/Townhouse
Listing Status Sold
Purchase Type For Sale
Square Footage 2,105 sqft
Price per Sqft $223
Subdivision Collegeville Green
MLS Listing ID PAMC2116162
Sold Date 12/16/24
Style Colonial
Bedrooms 3
Full Baths 2
Half Baths 1
HOA Fees $175/mo
HOA Y/N Y
Abv Grd Liv Area 2,105
Originating Board BRIGHT
Year Built 1989
Annual Tax Amount $7,063
Tax Year 2024
Lot Dimensions 29.00 x 0.00
Property Description
This Collegeville Greene home checks all the boxes! Meticulously maintained with a perfect blend of sophistication, luxury, comfort and convenience, this exquisite 3-Bedroom, 2-1/2 Bath 2-Story Home offers a Main Level Vaulted Ceiling Entry, with hardwood flooring throughout the Main Level, including the Formal Living Room, Formal Dining Room, PR, upgraded gourmet Custom Kitchen with stainless steel appliances, double sink and granite countertops adjoining the inviting Family Room with gas fireplace, ceiling fan, and convenient sliders to the ground-level patio area. There in inside access to the roomy 1-Car Garage from the Main Level. The Upper Level boasts a large Primary Bedroom with vaulted ceiling, Vanity dressing area, custom WIC as well as mirrored double closet. In addition, there is a spacious Primary Bedroom Bath with double sink, aerated tub and large tile shower. Two more spacious Bedroom with extra organized closet space as well as a Hall Bath and Laundry Room complete the picture. Not reflected in the 2105 above ground only square footage, is the finished Lower Level which has a 2nd Family Room with built-in Jungle motif loft rest/play area, as well as a dance studio area with spacious built-in cushioned storage benches. There is a Full Cherry-wood cabinet Entertainment area with Wet Bar and under-counter refrigerator feature. Did we mention this home is located in the prime Collegeville Boro area near community park, biking and hiking trails nearby? Convenient to CVS, Ursinus University, large Wegman shopping center, & public transportation. Major Rte 422 Bypass, Rte 29 & PA Turnpike are all nearby. Set your appointment today!
Location
State PA
County Montgomery
Area Collegeville Boro (10604)
Zoning R3
Rooms
Other Rooms Living Room, Dining Room, Primary Bedroom, Bedroom 2, Kitchen, Family Room, Bedroom 1, Recreation Room, Attic
Basement Fully Finished, Heated, Improved, Interior Access, Shelving, Sump Pump, Workshop
Interior
Interior Features Primary Bath(s), Kitchen - Eat-In, Bathroom - Jetted Tub, Bathroom - Walk-In Shower, Family Room Off Kitchen, Recessed Lighting, Skylight(s), Upgraded Countertops, Walk-in Closet(s), Window Treatments, Wood Floors
Hot Water Natural Gas
Heating Forced Air
Cooling Central A/C
Flooring Wood, Fully Carpeted, Tile/Brick
Fireplaces Number 1
Equipment Oven - Self Cleaning, Dishwasher, Disposal, Built-In Microwave, Extra Refrigerator/Freezer, Exhaust Fan, Washer, Dryer
Fireplace Y
Window Features Replacement
Appliance Oven - Self Cleaning, Dishwasher, Disposal, Built-In Microwave, Extra Refrigerator/Freezer, Exhaust Fan, Washer, Dryer
Heat Source Natural Gas
Laundry Upper Floor
Exterior
Exterior Feature Patio(s)
Parking Features Garage - Front Entry, Garage Door Opener, Inside Access
Garage Spaces 2.0
Utilities Available Cable TV
Amenities Available Common Grounds
Water Access N
Roof Type Pitched
Street Surface Paved
Accessibility None
Porch Patio(s)
Attached Garage 1
Total Parking Spaces 2
Garage Y
Building
Lot Description Level
Story 2
Foundation Concrete Perimeter
Sewer Public Sewer
Water Public
Architectural Style Colonial
Level or Stories 2
Additional Building Above Grade, Below Grade
Structure Type Cathedral Ceilings
New Construction N
Schools
Elementary Schools South
High Schools Perkiomen Valley
School District Perkiomen Valley
Others
HOA Fee Include Common Area Maintenance,Snow Removal,Trash
Senior Community No
Tax ID 04-00-00014-261
Ownership Cooperative
Acceptable Financing Conventional, Cash
Horse Property N
Listing Terms Conventional, Cash
Financing Conventional,Cash
Special Listing Condition Standard
Read Less
Want to know what your home might be worth? Contact us for a FREE valuation!

Our team is ready to help you sell your home for the highest possible price ASAP

Bought with Maria Koroleva • EXP Realty, LLC.
GET MORE INFORMATION





